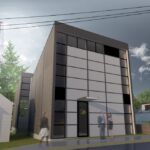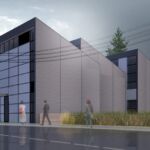King Street Office by JW Architects | Net-Zero Energy Design
Project's Summary
JWA is currently building our very own brand new office building. The office is designed to be net-zero energy, with solar panels that generate as much energy as the building will use. Other design features such as blown-in insulation, strategic glazing, LED lighting, and a tight building envelope will make the new JWA office very energy efficient.

The 2-story, 3,600 SF office is being built at 1257 King Street, between Rainier Avenue and 12th Avenue. The firm is excited to join the vibrant International District and says that the design of the building, with its saw-tooth roofline and clerestory windows, references the neighborhood’s industrial food-manufacturing character. The glazing and siding strategies were strongly influenced by Japanese design methods.

The project is projected to finish in early 2016 and our firm will move in shortly thereafter. This state-of-the-art office is being designed with an emphasis on sustainability, aiming to achieve net-zero energy consumption through the use of solar panels. These panels will generate as much energy as the building will require, making it highly energy-efficient.
In addition to the architectural choices influenced by the neighborhood, the design of the building also draws inspiration from Japanese design methods. The glazing and siding strategies have been thoughtfully incorporated to reflect the elegance and efficiency often associated with Japanese design principles.
As an added bonus, JWA is renovating a neighboring home for Julian Weber and his family to live in. This demonstrates their commitment to the local community and their desire to create a harmonious blend of residential and commercial spaces in the area.
Read also about the Luxury Yacht Design by Meredith Marlow Interiors project


