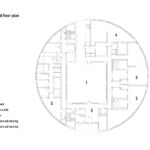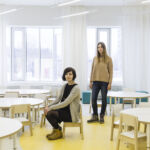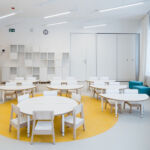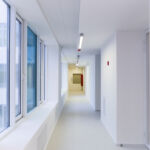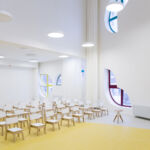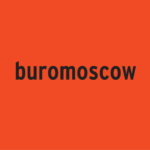Kindergarten on Vashavskoye Hwy - buromoscow Design
Project's Summary
The Kindergarten on Vashavskoye Hwy stands as a testament to modern architectural innovation, specifically designed for the burgeoning community in the Varshavskie Ogni area of Moscow. Developed by buromoscow, this kindergarten accommodates 220 children, creating a nurturing environment tailored to their developmental needs. The architectural choice of a round building with a rectangular interior courtyard addresses the irregularity of the plot shape, which is more a reflection of existing spatial planning norms than an arbitrary decision. This thoughtful design transforms the kindergarten into a focal point for the quarter, enhancing community interaction and engagement.
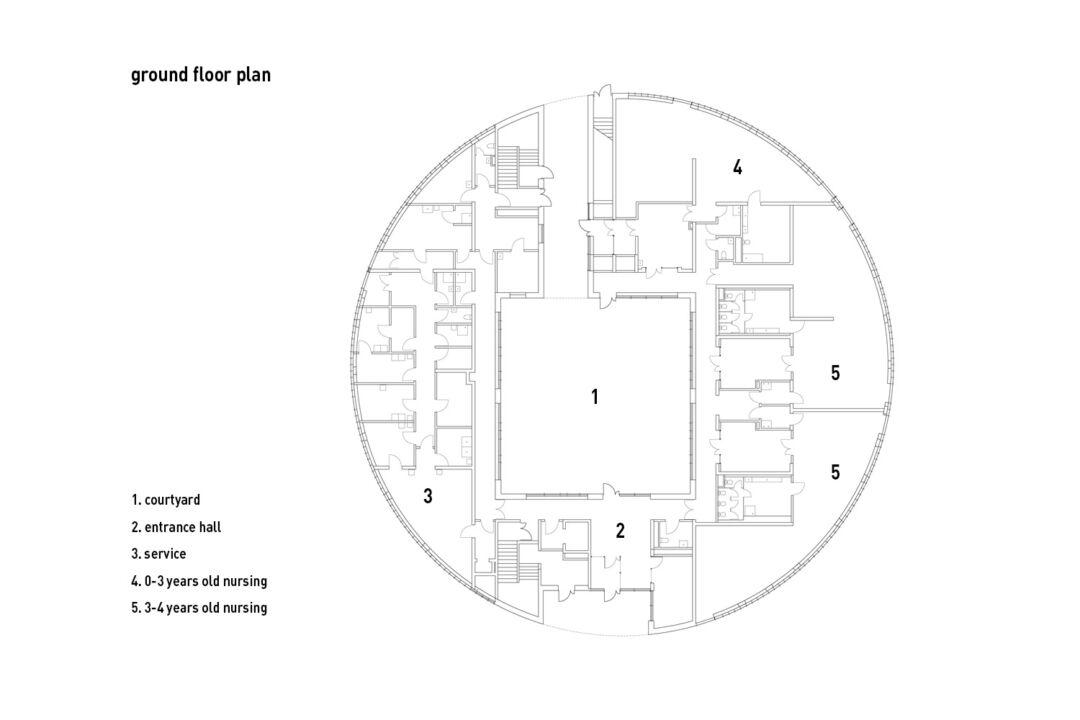
The ground floor features a striking striped glazing that seamlessly integrates the kindergarten with the surrounding courtyard spaces of the urban block. This design not only enhances the aesthetic appeal but also fosters a sense of belonging among the children and their families. The unique fish, jellyfish, and shrimp-shaped windows on the first and second floors add a playful touch to the building's exterior, capturing the curiosity and imagination of the young occupants. The use of colored glass in the corridors creates enchanting light patterns, enriching the children's experience within the space.
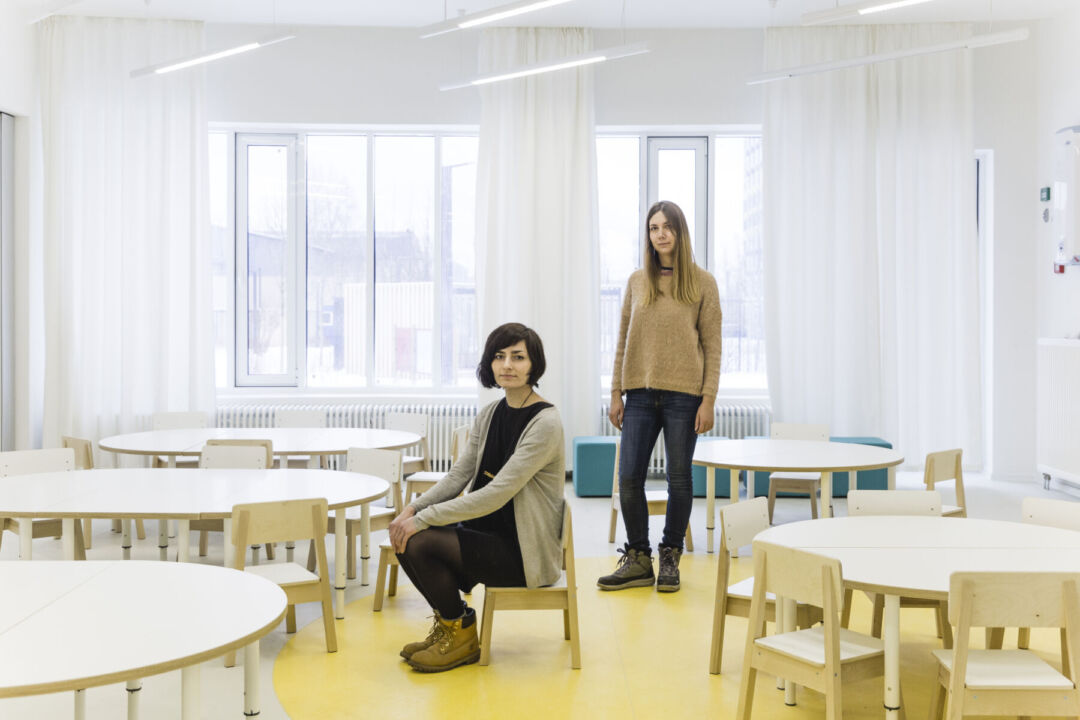
Inside, the kindergarten is thoughtfully zoned across three levels, each dedicated to different age groups. The youngest children, aged up to three years, occupy the ground level, which is fully glazed to promote a sense of openness and connection with the outside world. On the first floor, the design includes versatile spaces such as physical culture and music halls, alongside administrative offices and rooms for middle-aged children. The second floor is dedicated to pre-school-age children, featuring areas for educational activities and a terrace that offers a safe space for outdoor play on an exploited roof.
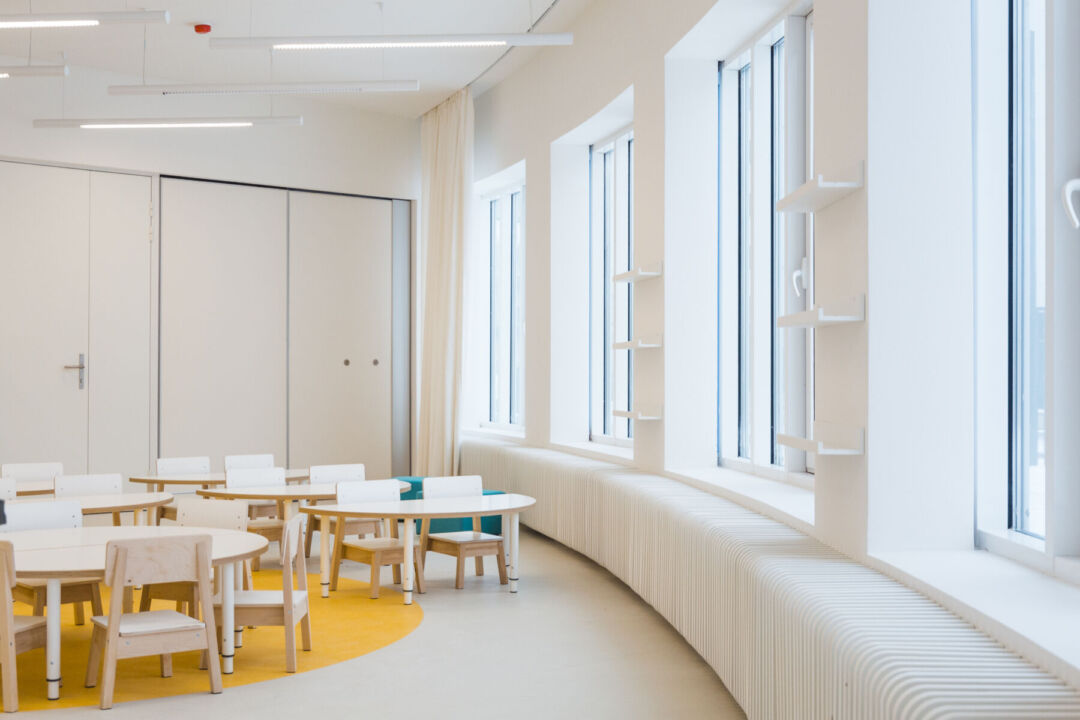
The interior design philosophy emphasizes simplicity and brightness, allowing for the vibrant colors of toys and learning materials to take center stage. Each floor features a distinct color accent—yellow, orange, or blue—creating a stimulating environment that promotes creativity and learning. This intentional use of color not only aids in wayfinding but also enriches the overall sensory experience for the children. The Kindergarten on Vashavskoye Hwy is not just a building; it is a thriving ecosystem designed to foster growth, learning, and joy.
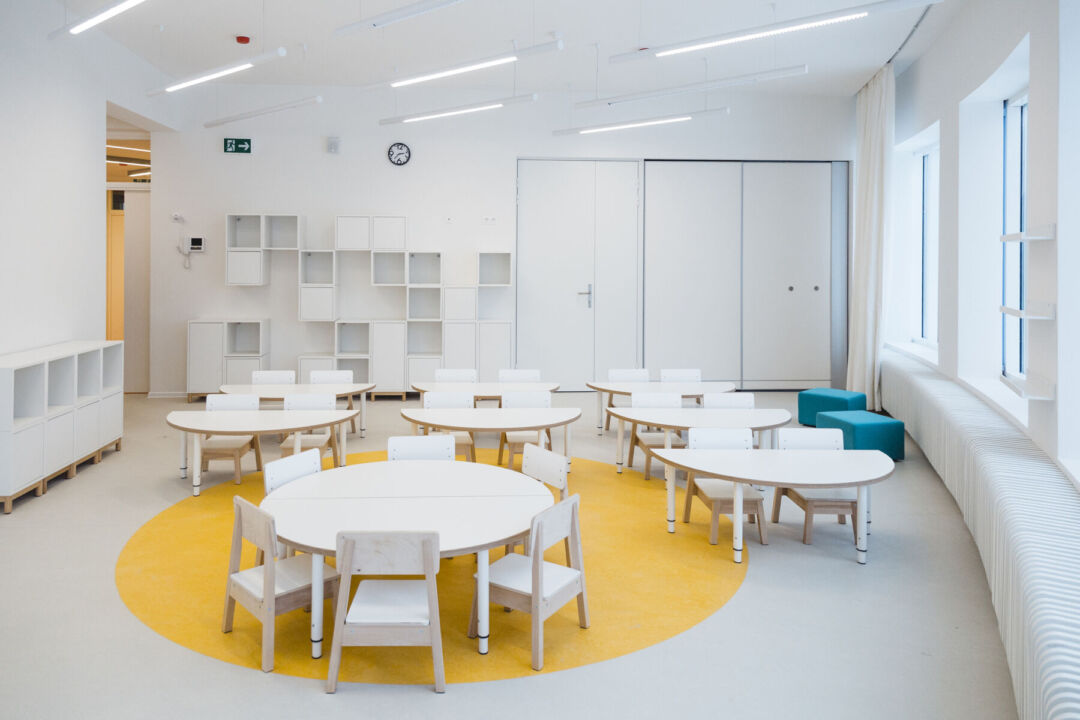
In conclusion, the Kindergarten on Vashavskoye Hwy exemplifies the harmonious blend of functionality and aesthetics in contemporary architecture. Buromoscow's design not only meets the practical needs of a modern educational facility but also creates an inviting atmosphere that encourages exploration and interaction. As the community in Varshavskie Ogni continues to grow, this kindergarten will undoubtedly play a pivotal role in nurturing the next generation of learners.
Read also about the ACORD Broadcast Studio by PROVOST STUDIO project
