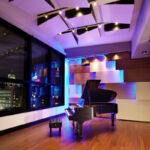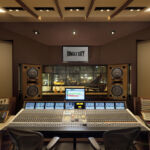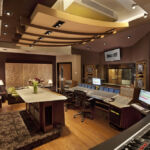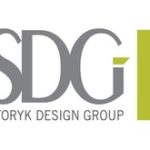Jungle City Studios: Elevating Acoustical Excellence in NYC
Project's Summary
Jungle City Studios, a project created by architectural studio Walters-Storyk Design Group, is a stunning example of hip elegance and acoustical excellence. With a budget exceeding $6 million, this complex sets a new standard for destination studio design. Located in New York City's trendy High Line district, Jungle City Studios occupies 4800 square feet of space in a luxurious office building. The studio features soaring ceilings, a spacious terrace, a rooftop deck, and breathtaking views of the river.
Studio founder and engineer Ann Mincieli, known for her work with artists like Alicia Keys, Coldplay, Usher, and Jay-Z, has dedicated over a decade of experience to reinventing the concept of a destination studio. The 10th floor of Jungle City Studios is home to two autonomous audio production suites, each equipped with individual iso booths and private lounges. These suites boast cutting-edge technology and benefit from an abundance of natural daylight, a rarity in the bustling city.
Mincieli was determined to find the perfect location for her studio and settled on the vibrant High Line district. The area is teeming with art galleries, top-notch restaurants, and the iconic elevated Urban State Park. The upcoming completion of the world-class Hotel Americano, adjacent to the studio, will provide added convenience for international artists seeking deluxe accommodations during their recording projects.
Jungle City Studios aims to revitalize New York City as a destination for major artists. With the closure of iconic studios like Sony and The Hit Factory, Mincieli recognized the need for a world-class recording facility. While many artists turn to home studios or small, powerful spaces for their recording and mixing needs, these locations often lack the audio quality and creative vibe of a fully staffed, high-end studio. Jungle City Studios seeks to fill this void by offering top-of-the-line equipment, a dedicated staff, and a luxurious environment.
The 11th floor of Jungle City Studios features a control/live room and a glass-enclosed iso booth. This 1400 square foot space boasts panoramic cityscape views, high ceilings, innovative acoustic treatments, and programmable LED mood lighting. Notably, the studio houses two separate consoles that exemplify Mincieli's "Retro Future/Future Retro" philosophy. An SSL Duality SE console and a meticulously restored vintage EMI TGI 12345 Mark 3 console provide a blend of state-of-the-art digital audio production and the warm, rich sound of the 1960s.
Creating the signature live studio/control room on the 11th floor posed unique challenges due to the building's lightweight, concrete construction. However, extensive analysis and the use of spring and rubber isolation elements resulted in exceptional sound isolation, with STC values exceeding 90. The team at Walters-Storyk Design Group, along with project manager Joshua Morris, systems designer Judy Elliot-Brown, and studio builder Chris Harmaty, embraced the complexity of the project and worked diligently to ensure its success.
In collaboration with mastering engineer David Kutch and WSDG partner Dirk Noy, Mincieli meticulously fine-tuned all three studios at Jungle City to ensure optimal audio monitor accuracy. The attention to detail and effort put into every aspect of the studio's design and construction is evident, making Jungle City Studios a luxurious and technically impeccable haven for artists, producers, and engineers. By providing an ideal creative atmosphere and state-of-the-art tools, Jungle City Studios aims to contribute to the art of music recording and establish New York City as the Music Capital of The World.
Read also about the Holland Park: A Harmonious Fusion of Nature & Modernity project



