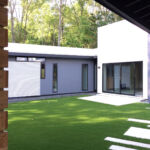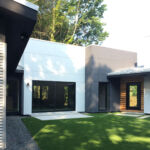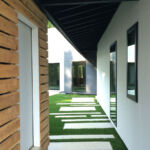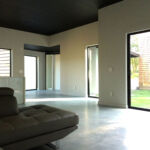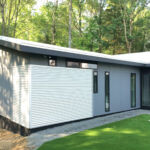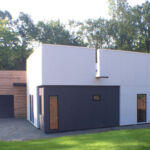Johnson Residence - Modern Architecture by Wittehaus
Project's Summary
The Johnson Residence, an architectural masterpiece by Wittehaus, is a stunning representation of modern design harmoniously integrated into its natural surroundings. This unique home showcases a recumbent white cube that elegantly precedes the intricate structures crafted from cedar and concrete. Nestled among the trees, it offers a peaceful retreat while exemplifying contemporary aesthetics.
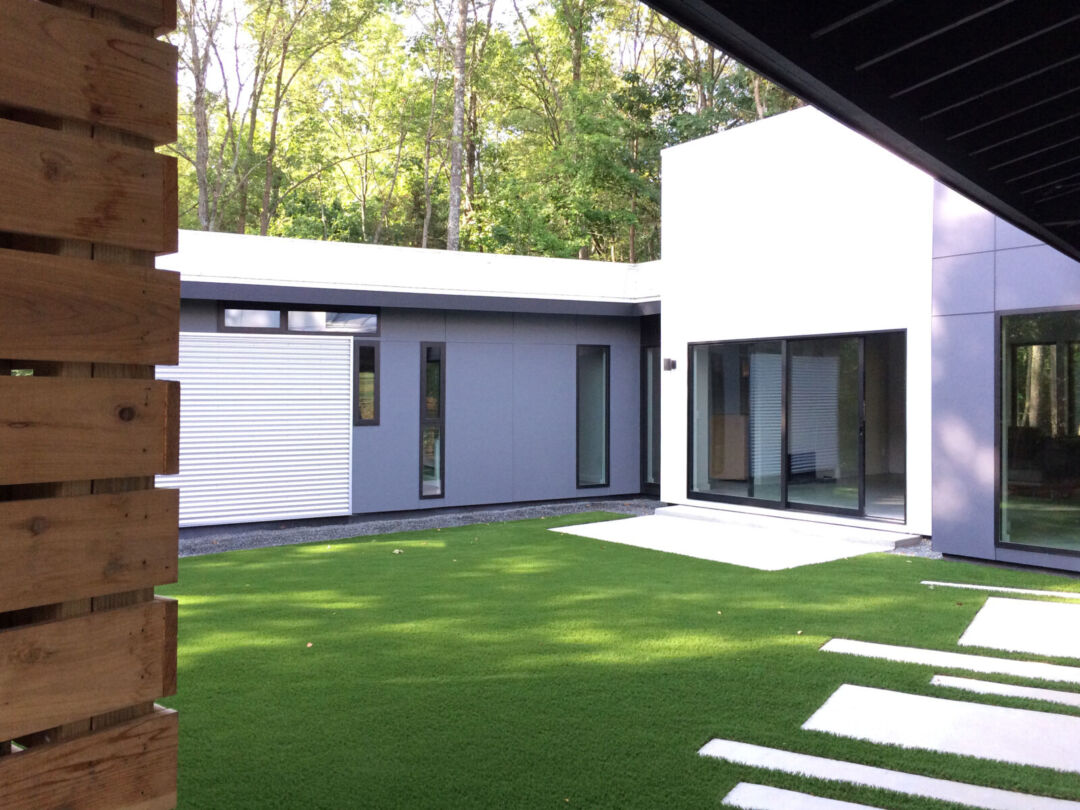
At the heart of this residence lies an intimate exterior courtyard, designed to blur the lines between indoor and outdoor living. This central feature enhances the overall spatial experience, inviting the beauty of nature into the home. It serves as a serene gathering space, fostering connection and tranquility amidst the lush landscape.
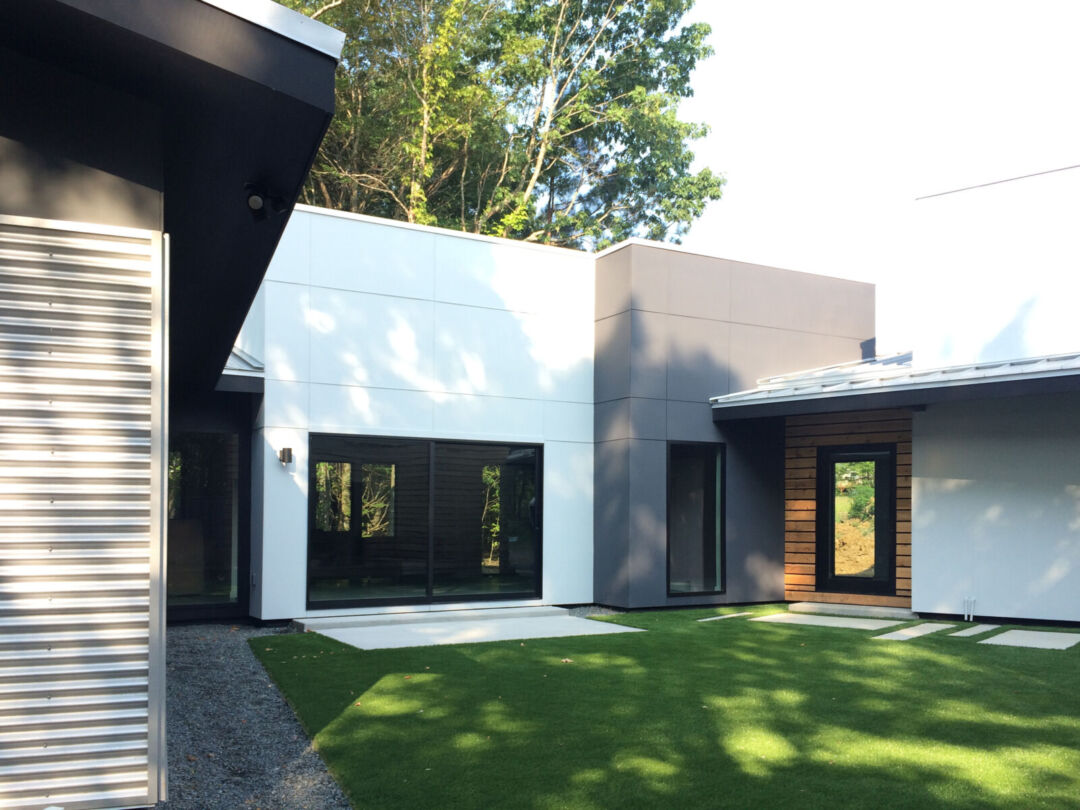
The expansive glass windows, reaching from floor to ceiling, are a hallmark of the Johnson Residence. They not only maximize the views of the surrounding environment but also create an illusion of boundless space. The carefully planned open spaces throughout the home facilitate natural light, further enhancing the feeling of openness, making it a perfect sanctuary for its inhabitants.
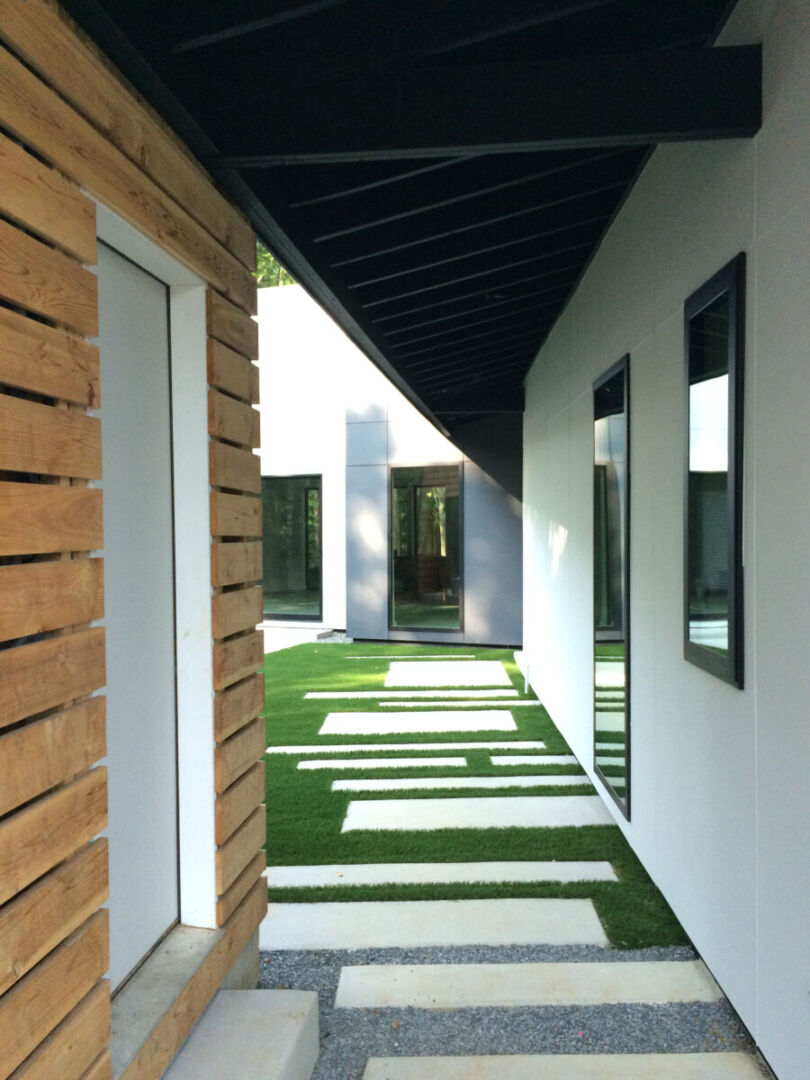
Architecturally, the home is a study in volume and form. Distinct sections are designed to create breezeways and cross views, allowing for natural ventilation and light flow. This thoughtful layout promotes a sense of connectivity between the various spaces, ensuring that each area serves its purpose while contributing to the overall harmony of the residence.
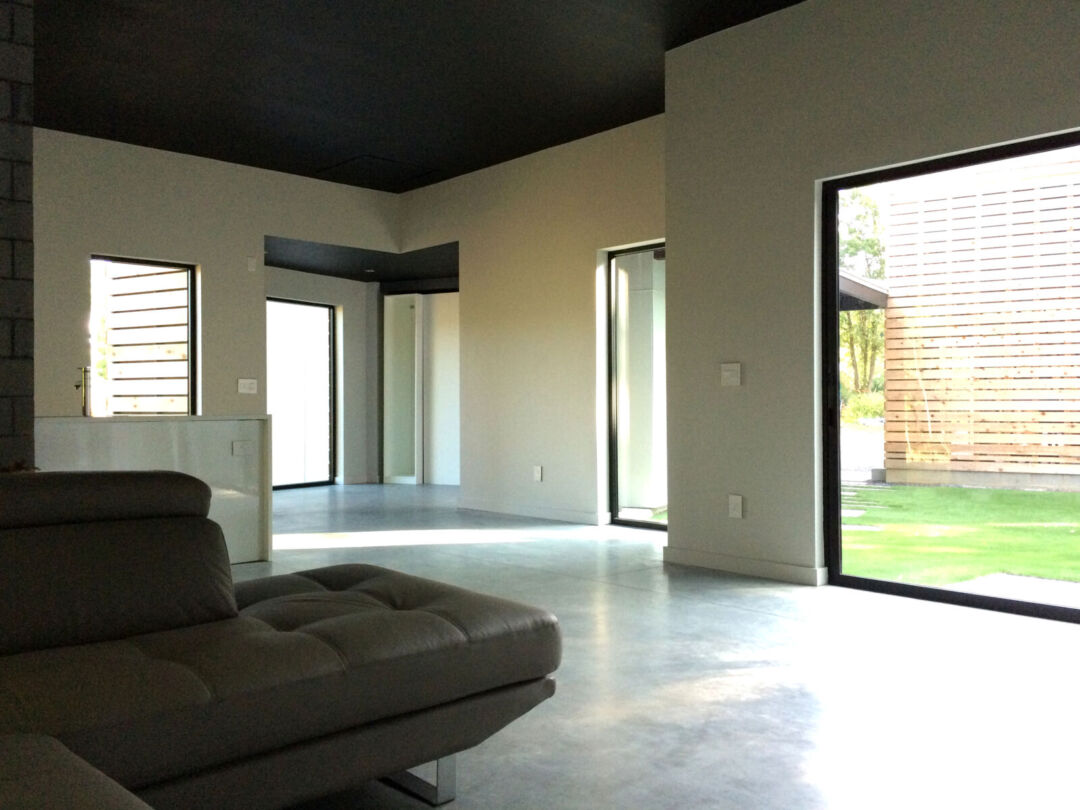
In summary, the Johnson Residence exemplifies the seamless blend of architecture and nature. With its innovative design by Wittehaus, this home is not just a dwelling; it is a lifestyle choice that embraces modern living while respecting the serene beauty of its wooded location.
Read also about the J House: Modern Design by y0 Design Architect project
