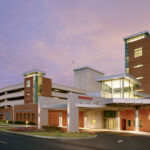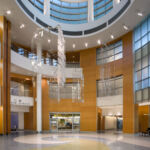Revitalizing Jersey Shore Medical Center: Expanding Care and Healing Spaces
Project's Summary
Jersey Shore University Medical Center's master plan has recently been updated to cater to the hospital's needs up to 2012, setting the stage for current and future expansions. Collaborating with the medical center's team, WHR Architects has played a crucial role in bringing their vision to life. The project includes the construction of a new Emergency Department featuring a Level-1 Trauma Center, as well as a state-of-the-art Diagnostic and Treatment facility that encompasses expanded surgical services, a cardiac ICU, and various support services. Additionally, a new 975-car parking garage has been added to meet the growing demands of patients and visitors.
One of the notable features of this redevelopment is the introduction of a new atrium that floods the entrance with natural light and offers visitors a serene and healing environment. This aesthetically pleasing addition not only enhances the overall ambiance but also creates a welcoming atmosphere for all who step foot into the medical center. The careful incorporation of sunlight and natural perspectives into the design showcases the commitment of the architects to creating a space that promotes well-being and aids in the healing process.
Moreover, this project has been designated as a "Pebble Project," a prestigious partnership between The Center for Health Design and healthcare organizations across the United States. The purpose of this collaboration is to analyze and document the impact of evidence-based design on both the financial performance and quality of care provided by healthcare facilities. By participating in this initiative, Jersey Shore University Medical Center and WHR Architects are contributing to the advancement of healthcare design and paving the way for future developments in the industry.
In summary, the collaboration between Jersey Shore University Medical Center and WHR Architects has led to the realization of a remarkable project. The updated master plan has allowed for the establishment of a new Emergency Department, a Diagnostic and Treatment facility, and a parking garage to meet the ever-growing demands of the medical center. The addition of a sunlit atrium further enhances the overall atmosphere, providing a welcoming and healing environment for patients and visitors alike. Furthermore, the project's inclusion in the esteemed "Pebble Project" highlights the commitment of both organizations to evidence-based design and advancing the quality of healthcare facilities.
Read also about the Residência 29: A Harmonious Blend of Modernity and Nature - Exceptional Architecture Design project





