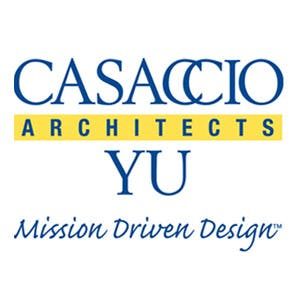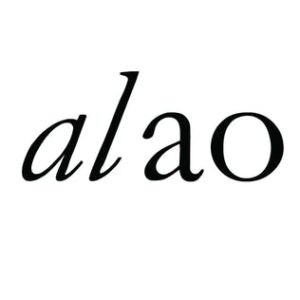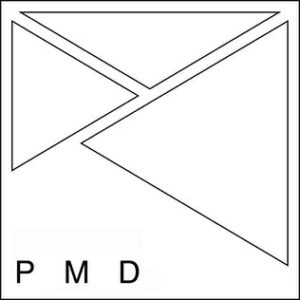Project type: Mixed-Use
Mixed-use buildings are structures that are intended to serve different purposes inside a single structure. Residential, commercial, office, and retail space are all examples of what is available. The ultimate objective is to make land usage more efficient and convenient for everyone. These projects may be difficult for engineers and architects to complete because they must take into account the unique requirements of each kind of space as well as how they will interact with one another. It is also necessary to strike a balance between the many applications in order to prevent one from dominating the other.
Mixed-use buildings should be constructed to encourage pedestrian movement and to foster a feeling of community among its occupants and visitors. It is recommended that the bottom level be allocated to retail and commercial space, and that the higher floors be kept for residential apartments. Residents should be able to enjoy views of the surrounding environment from their apartments, which should be built to enable natural light to reach all floors of the structure.




