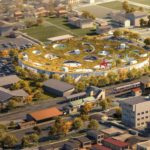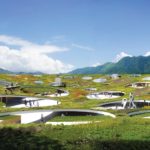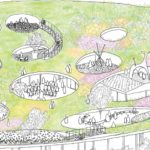Unveiling the Architectural Marvel: Sou Fujimoto's Vision for Hida Furukawa Station in Japan
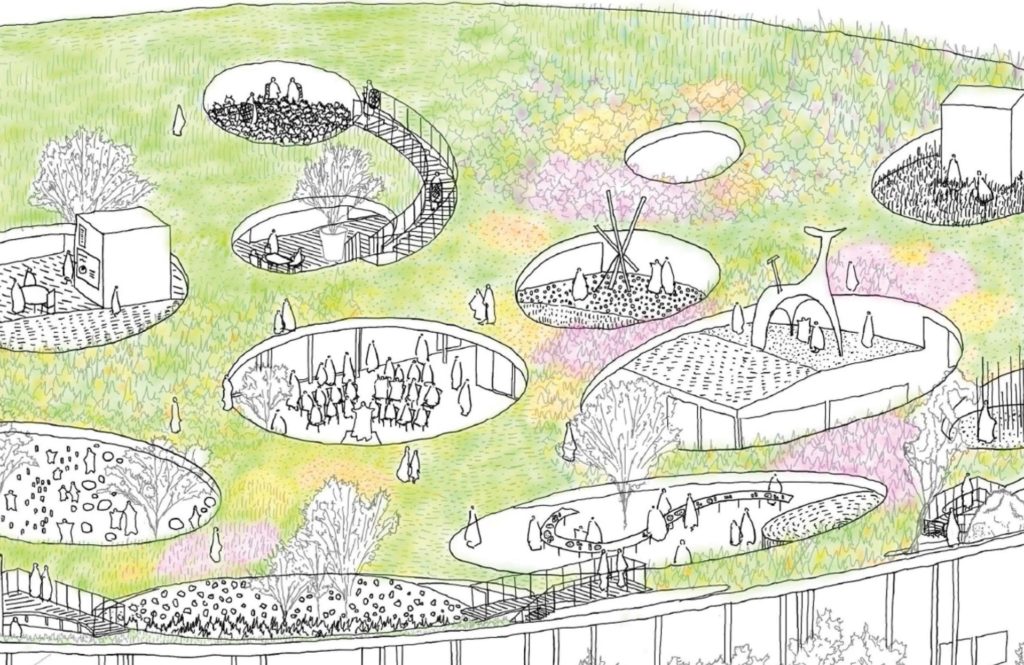
A momentous occasion is marked by the grand unveiling of Sou Fujimoto Architects' visionary design for the Hida Furukawa Station Eastern Development in the enchanting Hida City of Gifu Prefecture. This sprawling complex spanning 21,300 square meters encompasses an alluring blend of elements, including an all-weather playing field, a cutting-edge university research facility, and vibrant commercial spaces, all seamlessly weaving together to nurture a unified community.
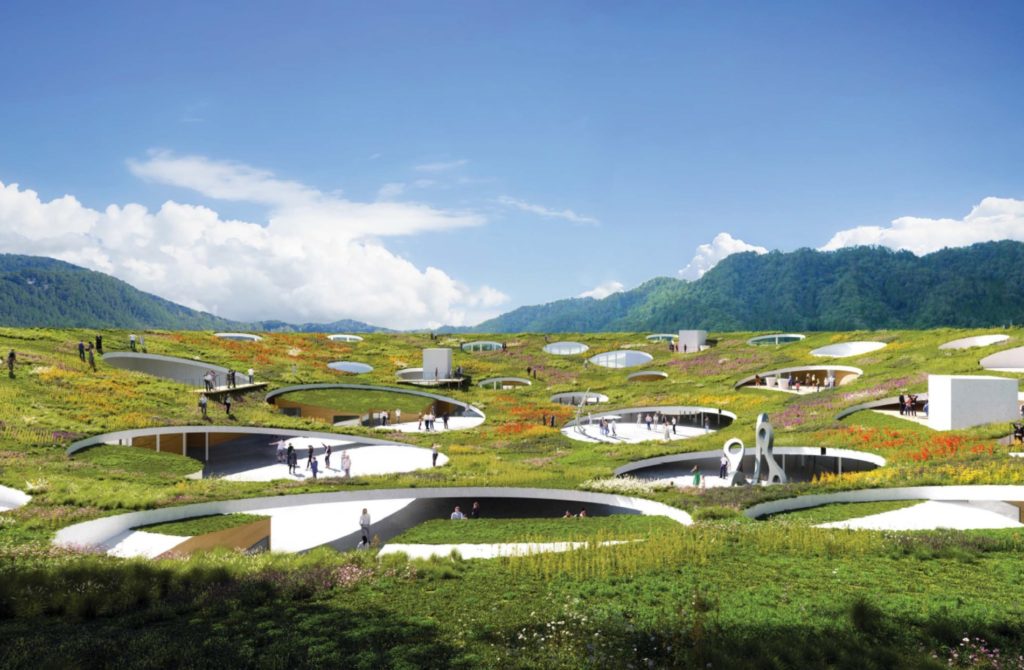
Taking cues from the unique essence of Hida, the architectural marvel pays homage to the region's storied history and dynamic present. Inspired by the captivating charm of ancient Kyoto's cityscapes, the centerpiece of the complex, the main plaza, takes on the form of an exquisite bowl or "utsuwa" in Japanese, crowned by a gracefully sloping roof resembling a rustic shed. Nestled adjacent to the train station, this inviting plaza emerges as a bustling hub that embraces diversity, fostering unity amidst the tapestry of differences. The circular building's entrances, beckoning from every direction, establish it as a focal point, drawing pedestrians in with its magnetic allure. Beneath the building, pathways lead to the rooftop, unveiling a mesmerizing panorama of the boundless sky above.
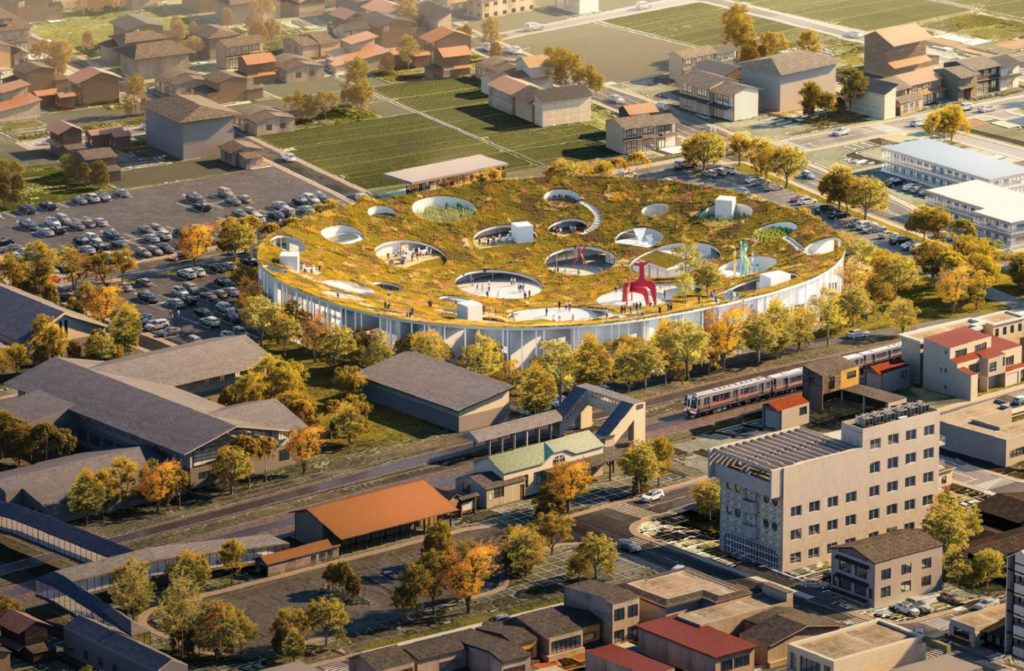
Beyond its architectural prowess, this transformative development endeavors to attract a greater influx of visitors and enhance the fluidity of city life. By amalgamating its multifaceted functions, Hida City envisions a reinvigorated future teeming with vitality. The plaza becomes an animated canvas, hosting an array of captivating pop-up events and activities, spanning a diverse spectrum of themes that transcend time, seamlessly weaving together the realms of the past, present, and future.
