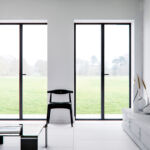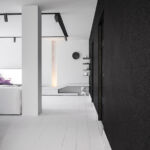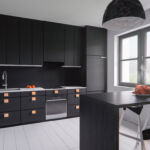Dynamic Minimalism in Stimovo, Brest | Haarchitect
Project's Summary
The Interior Design Project in Stimovo, Brest, orchestrated by Haarchitect, embodies the principles of dynamic minimalism, where every element serves a purpose. Conciseness in expression, simplicity in form, and clarity in composition are at the forefront of this design philosophy. Each space is meticulously crafted to ensure that it not only looks aesthetically pleasing but also functions harmoniously, reflecting a modern lifestyle that values both beauty and utility.
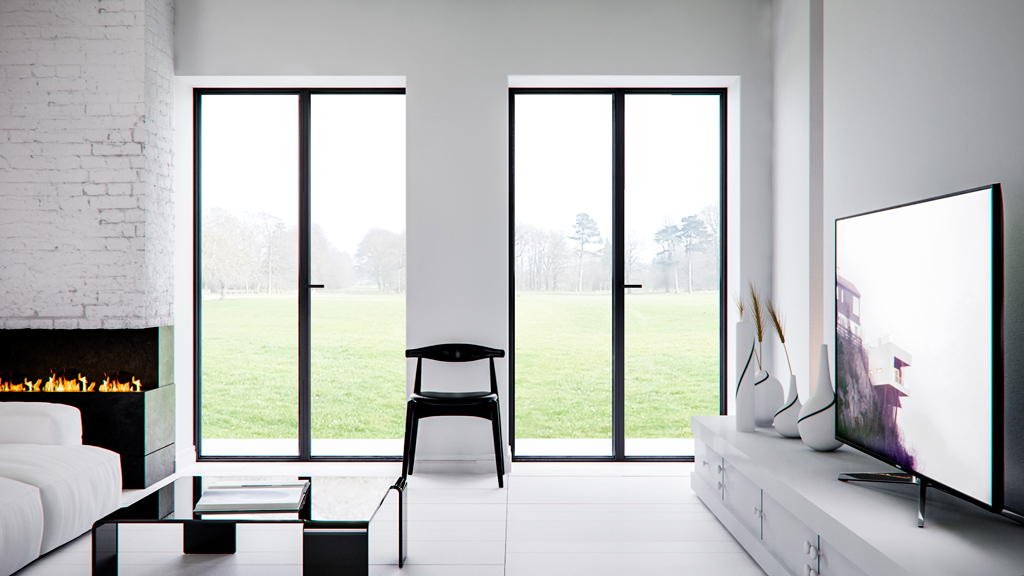
In this project, the use of white as a primary color creates a canvas that maximizes natural light, making the interiors feel spacious and inviting. Reflective surfaces enhance this effect, allowing light to bounce around the rooms and create an airy atmosphere. The design cleverly rejects classical techniques, opting instead for contemporary approaches that celebrate minimalism. This choice not only simplifies the visual experience but also emphasizes the beauty of the materials and finishes used throughout the home.
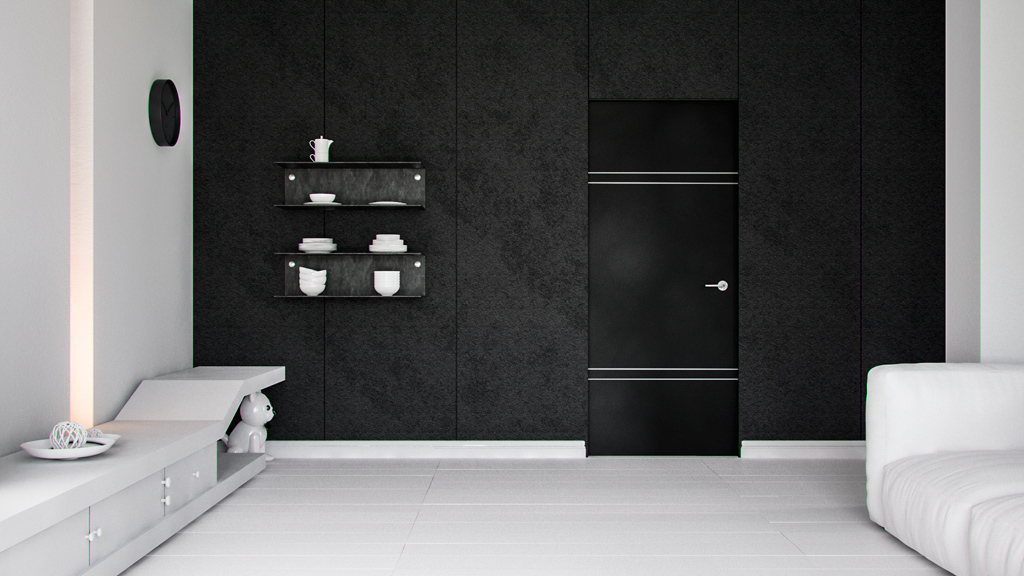
The intelligent space planning is evident in how larger planes are utilized to expand the perceived volume of the rooms. This thoughtful arrangement is complemented by the careful selection of colors; a striking contrast of black and white shades defines the common areas, creating a bold yet balanced aesthetic. In the bedrooms, softer hues are introduced, providing a calming retreat that invites relaxation. The design strikes a delicate balance between boldness and tranquility, ensuring that each room serves its purpose while contributing to the overall harmony of the home.
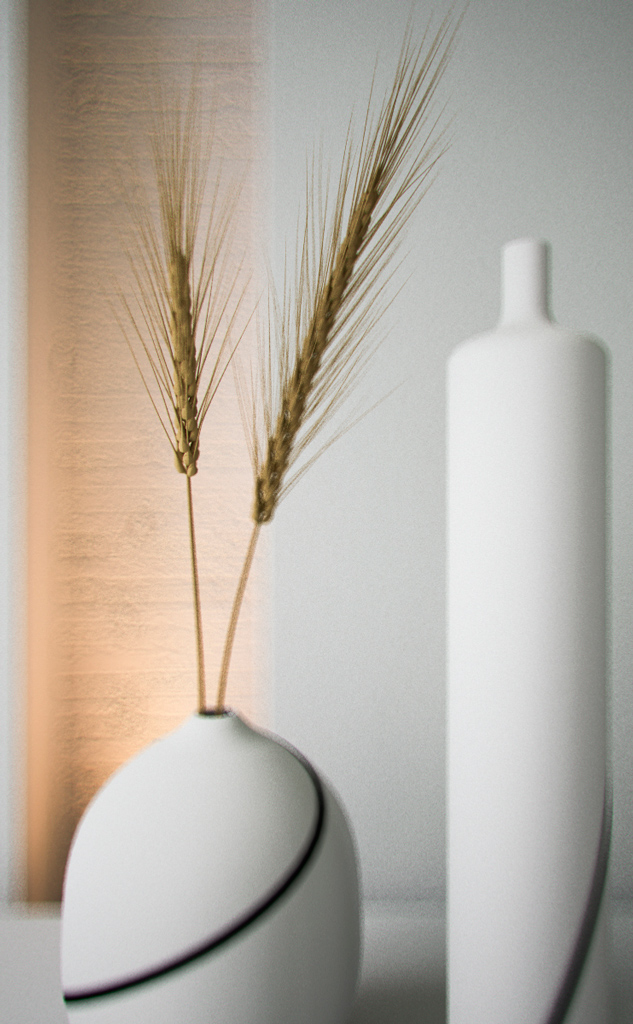
A standout feature of the common room is the Bio Fireplace, which not only serves as a focal point but also fosters a cozy atmosphere for family gatherings. This element of warmth and comfort is essential in creating a home that feels lived-in and inviting, especially during the evenings when families come together. Each design decision reinforces the idea that minimalism does not equate to coldness; rather, it can create spaces that are both stylish and welcoming.
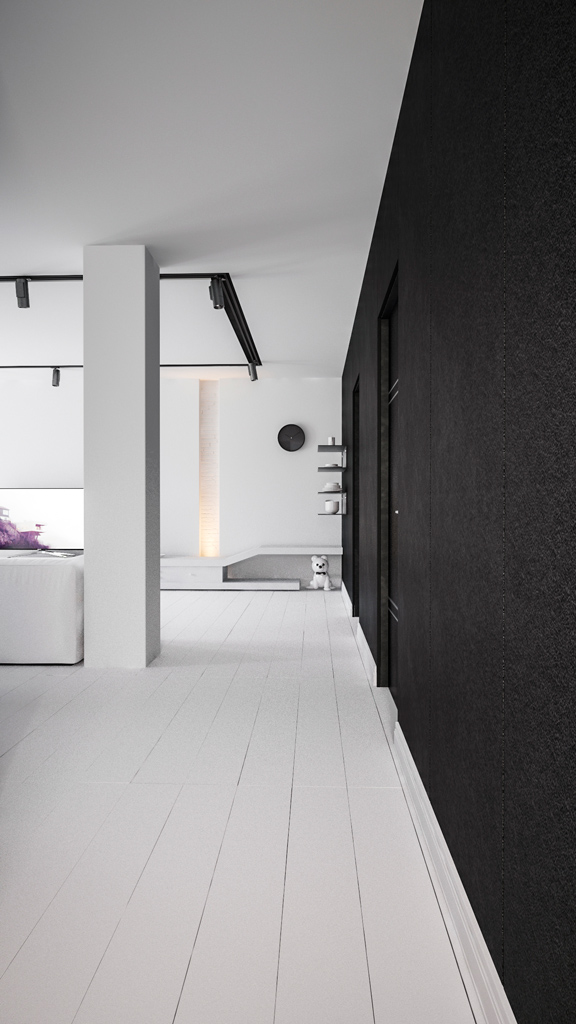
The children's room presents a playful antithesis to the rest of the home, embracing a riot of color and creativity that contrasts the more subdued tones found elsewhere. This thoughtful design choice allows for personal expression and vibrant energy, acknowledging the unique needs of younger inhabitants. Ultimately, the Interior Design Project in Stimovo has achieved a cozy and stylish interior that harmonizes minimalism with functionality, creating a home that is as beautiful as it is livable.
Read also about the Casa Carrizo: Nature Meets Modern Design project
