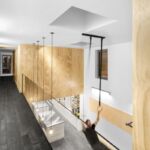In Suspension: Innovative Montreal Apartment Design
Project's Summary
The _naturehumaine architectural studio has taken on the challenge of transforming the last two levels of a building in Montreal, Canada. The client's vision was to create living spaces for her two athletically inclined adult children, while still maintaining privacy for each individual. The innovative architectural concept devised by the studio involves removing the floor that separates the two levels, resulting in a wide-open space where two suspended boxes seem to float in mid-air.
These suspended boxes, adorned with unfinished plywood panels, serve as self-contained units, each comprising a bedroom and a bathroom. The design not only provides the much-needed privacy for the inhabitants but also creates a visually striking element within the space. With three gaps created by this configuration, one of the gaps has been transformed into a physical exercise room, complete with a pair of gymnastics rings. This unique feature caters to the clients' athletic inclinations and adds a touch of creativity to the design.
To connect the entire structure lengthwise, a block painted black has been incorporated. This block not only accommodates essential services, such as stairways and a shower room, but also houses part of the kitchen. The kitchen space is delineated by a large island, finished with white-painted unfinished wood. Below the suspended wooden boxes, sliding lacquered bookshelves have been incorporated, adding functionality and aesthetics to the design.
The result of the _naturehumaine architectural studio's intervention is a stunning interior re-organization that seamlessly blends utilitarian functions with unique design elements. The suspended boxes create an illusion of floating, while the unfinished plywood panels add a touch of raw beauty. The inclusion of a physical exercise room and the clever use of space through the black block and sliding lacquered shelves demonstrate the studio's ingenuity and attention to detail.
In conclusion, the In Suspension project by the _naturehumaine architectural studio showcases their ability to transform living spaces into functional yet visually captivating environments. The innovative architectural concept, with its suspended boxes and unique design elements, creates a shared living space that fulfills the client's requirements for privacy while catering to their children's athletic interests. The project is a testament to the studio's creativity and expertise in interior re-organization.
Read also about the Fujitsu CeBit: Redefining Architectural Spaces with Innovation and Sustainability project






