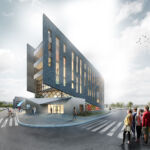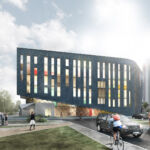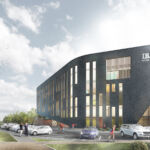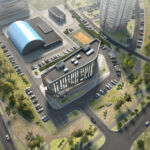IBA Group Office Building in Minsk | ASGP Architects
Project's Summary
The IBA Group office building stands as a beacon of modern architecture in the heart of Minsk, Belarus. Designed by the renowned ASGP Architects, this project embodies the principles of contemporary design while ensuring functionality and sustainability. The building's sleek lines and innovative use of materials not only enhance its aesthetic appeal but also contribute to its energy efficiency, making it a model for future developments.
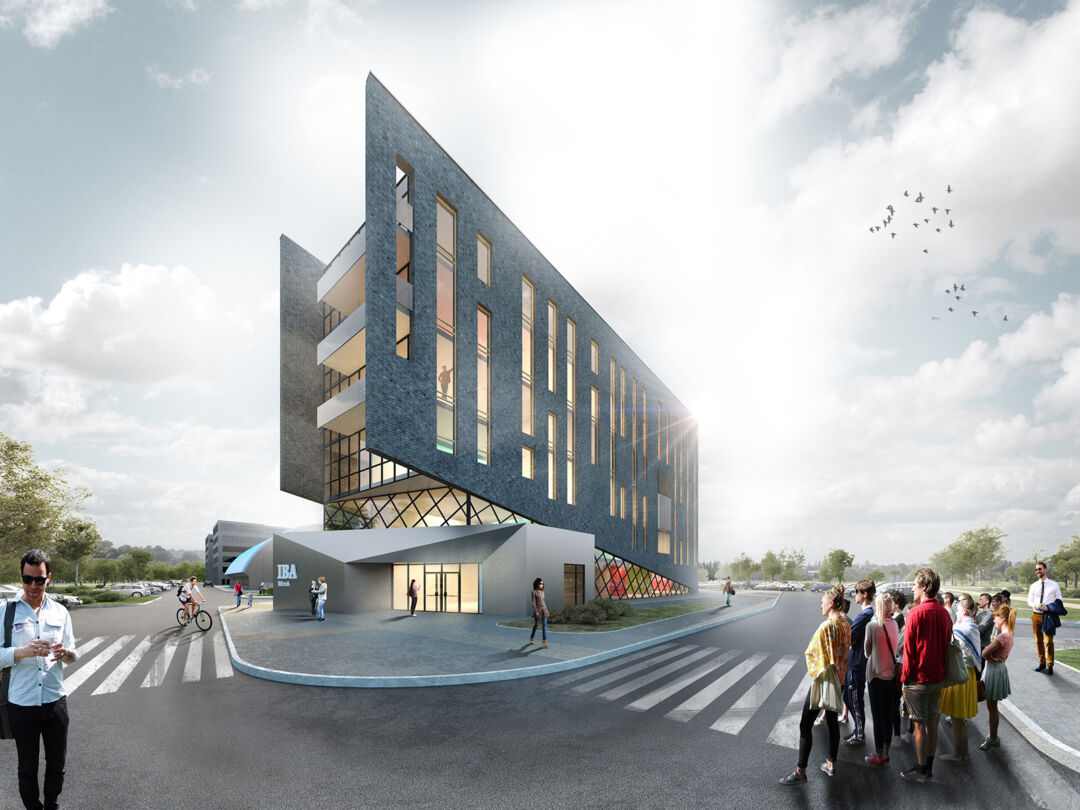
Located in a vibrant area of Minsk, this office building is strategically positioned to foster collaboration and creativity among its occupants. The design incorporates open spaces that promote interaction, alongside private areas that cater to focused work. The use of large windows allows for ample natural light, creating a warm and inviting atmosphere that enhances productivity. Furthermore, the integration of green spaces within the project emphasizes the importance of nature in the workplace.
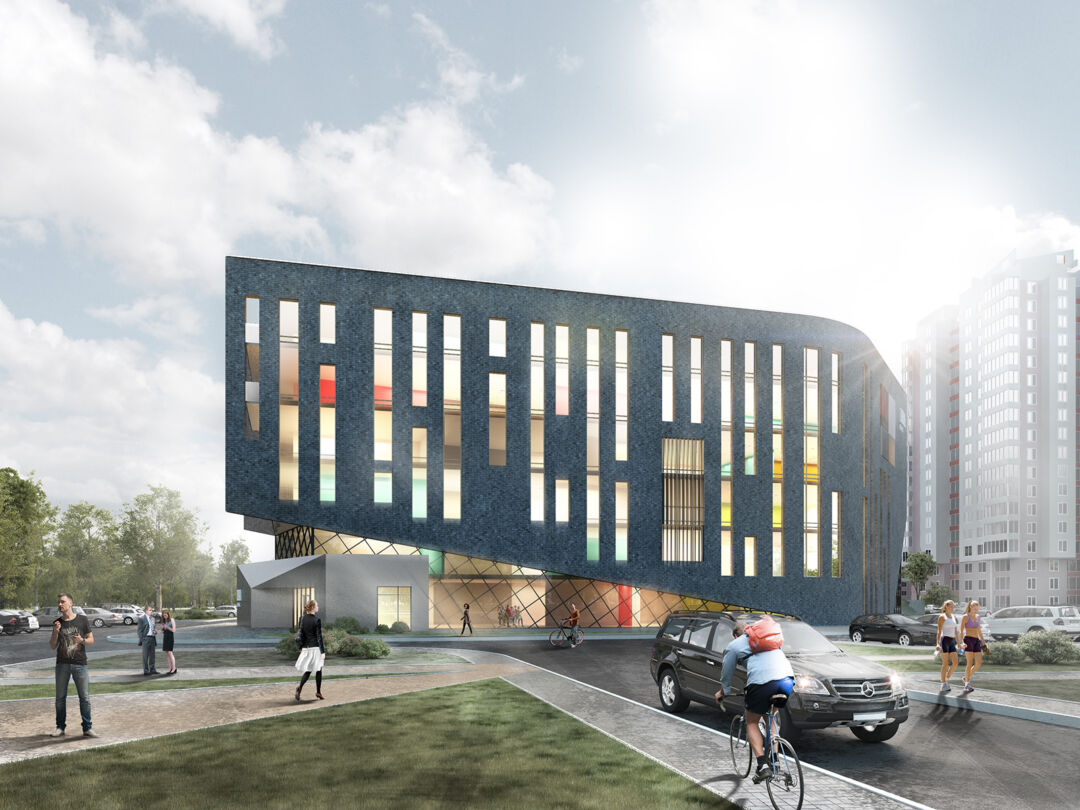
ASGP Architects have meticulously crafted every aspect of the IBA Group office building, ensuring that it meets the highest standards of modern architecture. The project highlights the importance of sustainable construction practices, utilizing eco-friendly materials and technologies. This commitment to sustainability not only reduces the building's carbon footprint but also sets a precedent for future architectural endeavors in the region.
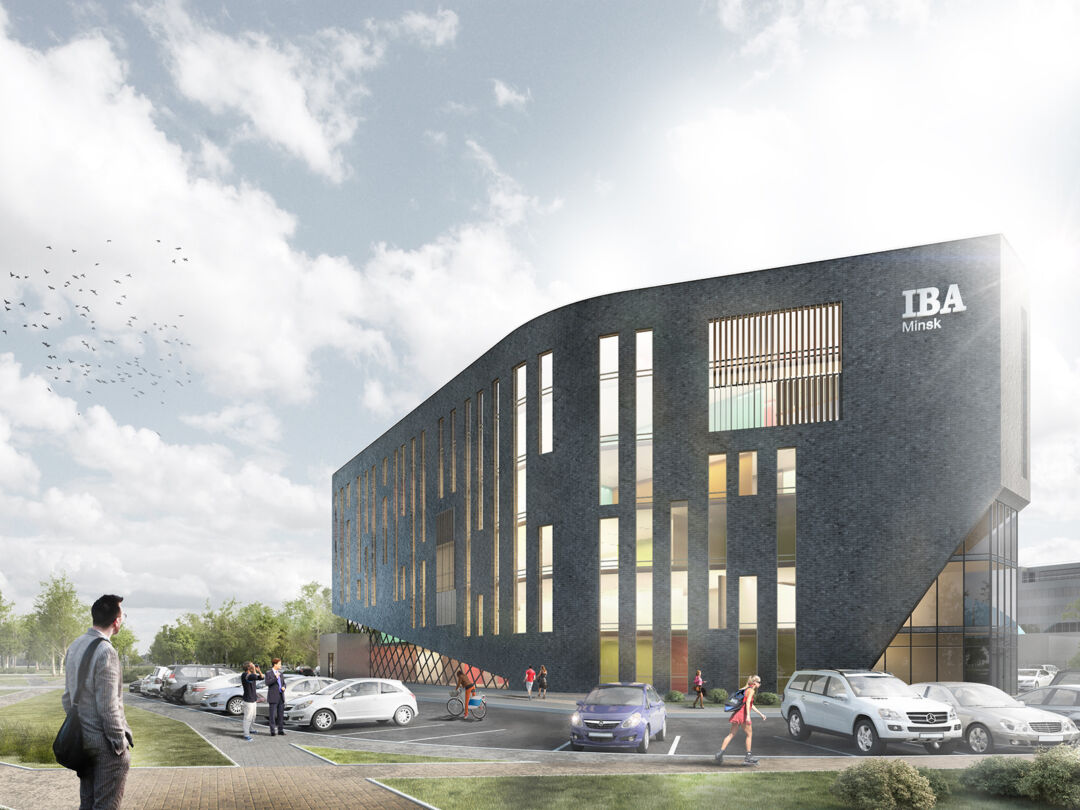
The IBA Group office building is more than just a structure; it is a reflection of the dynamic spirit of Minsk and the forward-thinking vision of ASGP Architects. As the city continues to grow and evolve, this project stands as a testament to the possibilities of innovative design and sustainable development. It is a space where ideas can flourish and where the future of work is being redefined.
Read also about the 2012 Гостиница в Железноводске - Premier Hotel Project project
