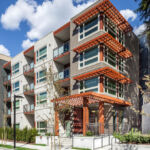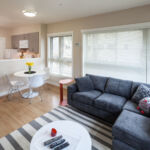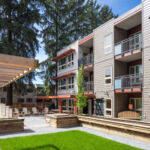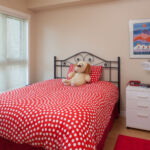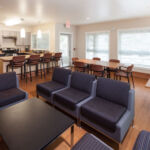Housing for Young Adults with Disabilities (HYAD)
Project's Summary
Housing for Young Adults with Disabilities (HYAD) is a transformative initiative crafted by VIA Architecture, aiming to provide sustainable housing solutions for families with young adults facing developmental disabilities. This project represents a commitment to inclusivity, comfort, and community engagement, encapsulated in a thoughtfully designed three-storey wood-framed structure. Every element of the design reflects a dedication to creating a safe and supportive environment for its residents, ensuring their needs are met with compassion and care.
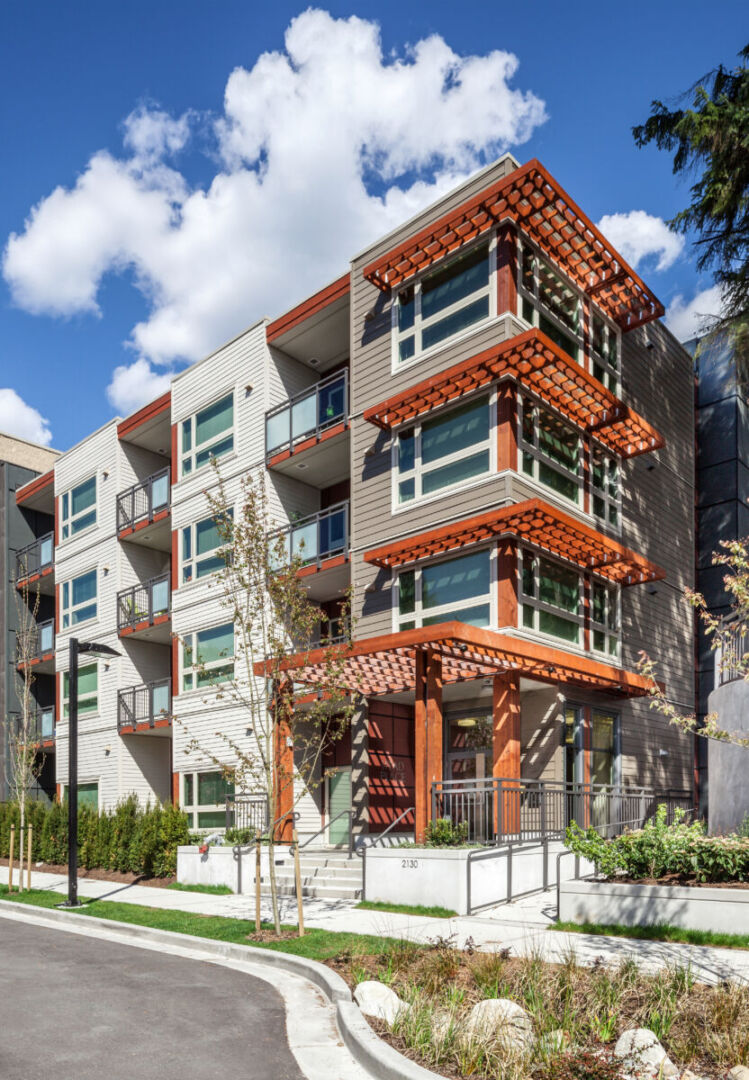
At the heart of the HYAD project is a focus on outdoor landscaping, which plays a pivotal role in defining living spaces. This carefully curated outdoor area extends from the kitchen and communal rooms, providing a serene setting for relaxation and social interaction. The inclusion of garden plots empowers residents to cultivate their own plants, fostering a sense of responsibility and connection to nature. By integrating green spaces into the living environment, the design promotes a holistic approach to well-being, vital for the physical and emotional health of its residents.
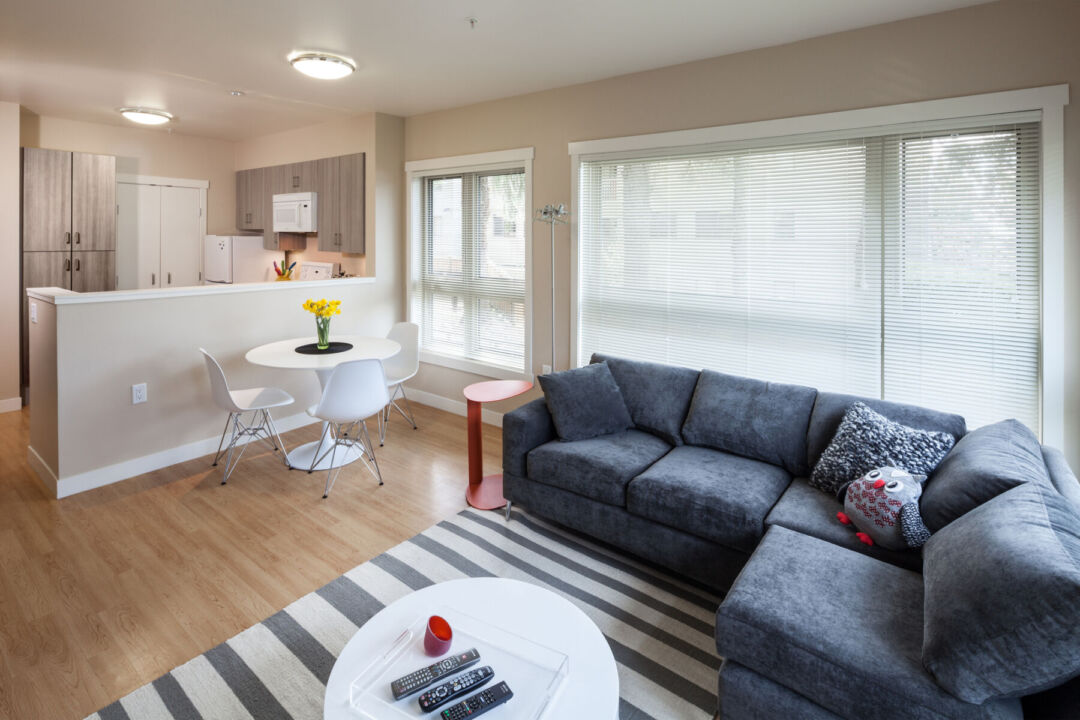
Sustainability is a core principle guiding the HYAD project. The innovative design incorporates the reuse of wood from the previous school on the site, minimizing waste and honoring the history of the location. In addition, features such as overhangs, high-performance glazing, and low-flow fixtures are employed to enhance energy efficiency throughout the building. The connection to the Lonsdale Energy Corporation further solidifies the commitment to environmentally friendly practices, ensuring that the energy utilized is sustainable and responsible.
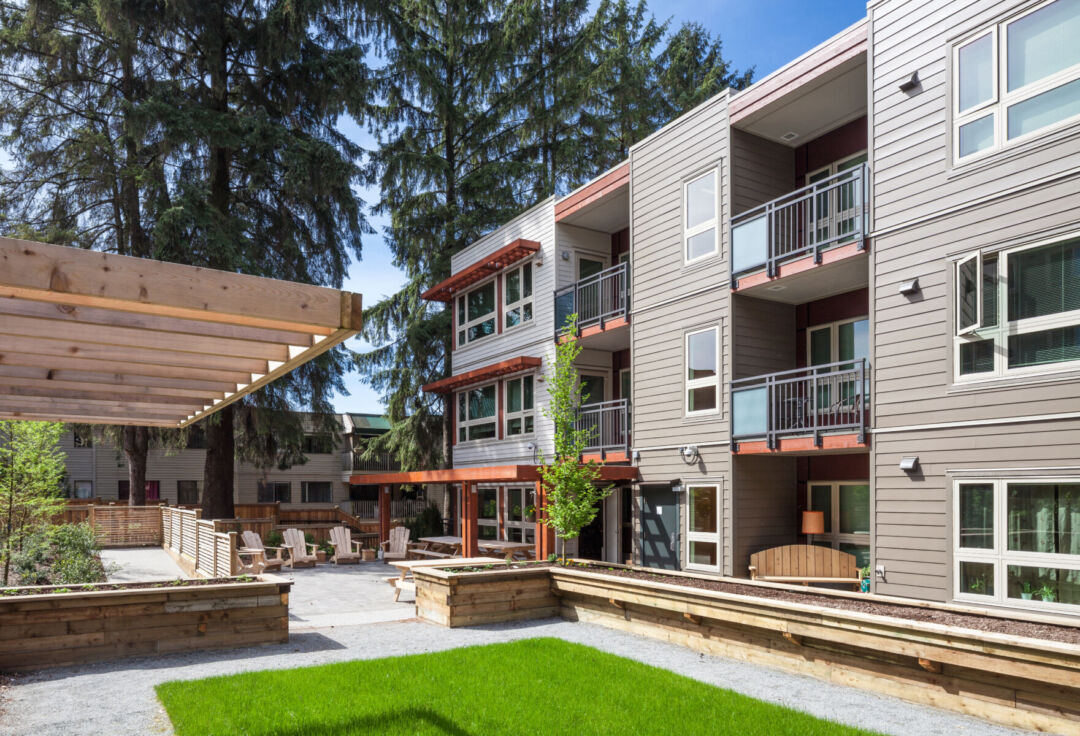
The project comprises a total of 16 living units, thoughtfully designed to cater to various accessibility needs. Among these, 14 units are level-two accessible, tailored for individuals with disabilities, while two level-three accessible units are included for residents requiring specialized accommodations. The addition of two manager suites ensures the effective operation of the facility, providing oversight and support for the community's needs.
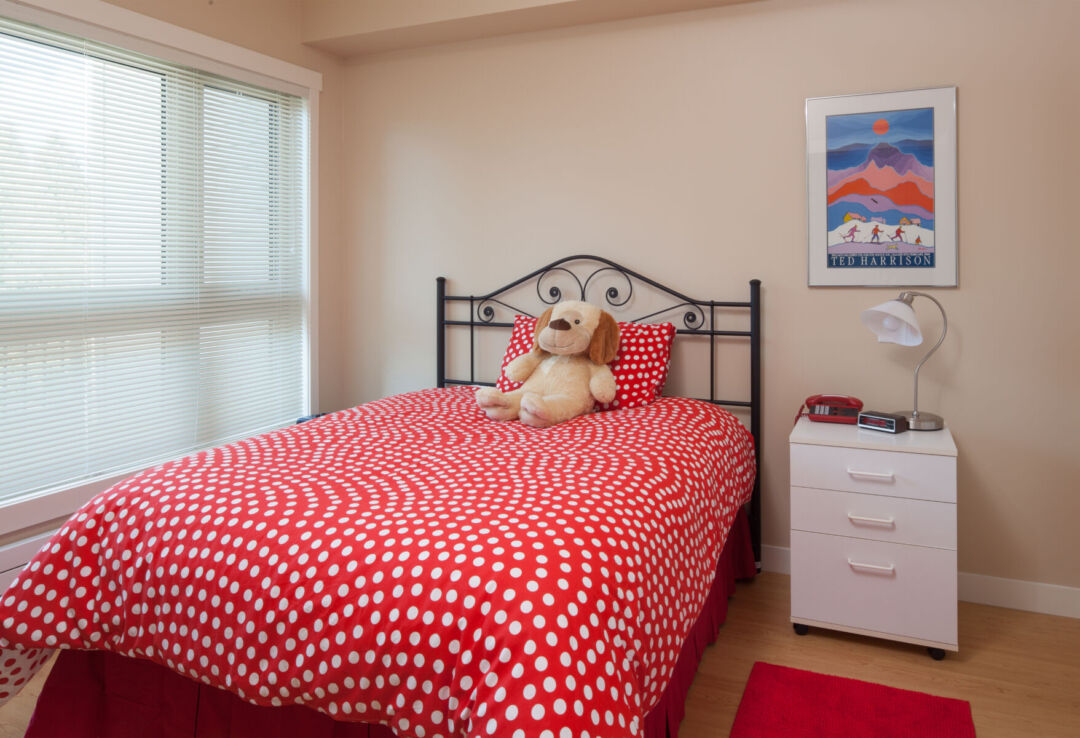
Beyond individual living spaces, communal facilities are designed to foster interactions among residents, creating a welcoming environment for social activities and collective engagement. These shared spaces are essential in cultivating a sense of belonging and encouraging a supportive community dynamic. The partnership between HYAD and VIA Architecture exemplifies the impactful role of architecture in addressing the unique requirements of individuals with disabilities, setting a benchmark for future developments aimed at enhancing the quality of life for families in similar situations.
Read also about the Alexeevskaya: Innovative Architecture in Moscow project
