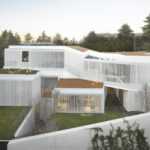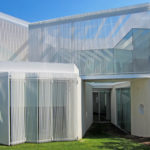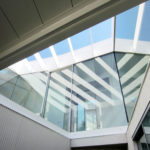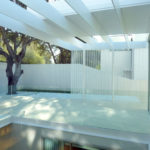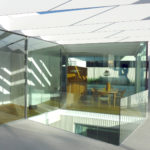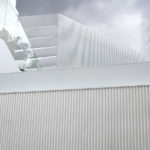House #1.130: Unique Design by estudio__entresitio
Project's Summary
House #1.130, a remarkable architectural achievement by estudio__entresitio, redefines modern living through its innovative design and unique spatial configurations. Nestled on a narrow, sloped site, this single-family residence spans over 5,380 square feet, showcasing a fractured mass that harmonizes with its environment. The architectural concept involves the superimposition of two distinct schemes: a longitudinal spatial forking and a finger-like configuration, resulting in a captivating interplay of forms that challenge conventional notions of residential architecture.

The design emphasizes a growth strategy that adapts to the slope of the land, creating a seamless connection between nature and built space. As you approach the home, the entrance, referred to as the umbilicus, invites visitors into a world where permeable skins thicken spatial boundaries. This innovative approach not only enhances the aesthetic appeal but also contributes to the fluidity of movement throughout the residence. The upper level features a daytime pavilion crowned by a continuous metal roof structure, fostering visual continuity and framing long views across the landscape, while the lower levels are designed as burrow-like spaces with nested openings that encourage natural light penetration.

One of the most striking aspects of House #1.130 is its formless quality, which challenges the spectator's ability to grasp a volumetric understanding of the structure. The interplay of light and shadow, coupled with the camouflage effect of the permeable skin against the concrete surfaces, creates a dynamic visual experience. The rhythmic pattern of vertical lines found in the permeable skins echoes the concrete elements, resulting in a cohesive aesthetic that blurs the lines between interior and exterior spaces. This design philosophy fosters an inhabitable porous enclosure, where layers of varying density and permeability create distinct zones of interiority.

Estudio__entresitio not only conceptualized this unique residential project but also took on the role of general contractor. This dual responsibility granted them complete control over both the artistic vision and the physical construction process. The result is a stunning testament to their expertise, showcasing how thoughtful design and meticulous execution can yield an extraordinary living space. The careful integration of architectural elements ensures that the house is not merely a structure but a holistic environment that resonates with its inhabitants.

In conclusion, House #1.130 stands as a testament to the innovative spirit of estudio__entresitio, presenting a unique single-family residence that harmoniously blends design with functionality. Its distinctive features, including the strategic use of permeable skins, the captivating interplay of light, and the thoughtful adaptation to the site's topography, collectively create a living experience unlike any other. By serving both as architect and contractor, estudio__entresitio has crafted a home that embodies their commitment to excellence in architecture and construction.
Read also about the BSTU Facade Reconstruction in Brest | Haarchitect project
