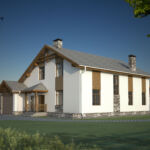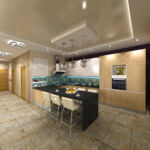House NewA - Architectural Excellence by Al:ena Cherepanova
Project's Summary
House NewA stands as a testament to modern architecture, showcasing innovative design that harmoniously integrates with its surroundings. This project embodies the essence of contemporary living, where every detail is meticulously crafted to enhance both beauty and functionality. The vision of Al:ena Cherepanova manifests in a structure that is not just a house but a lifestyle choice, inviting its inhabitants to experience the luxury of space and light.
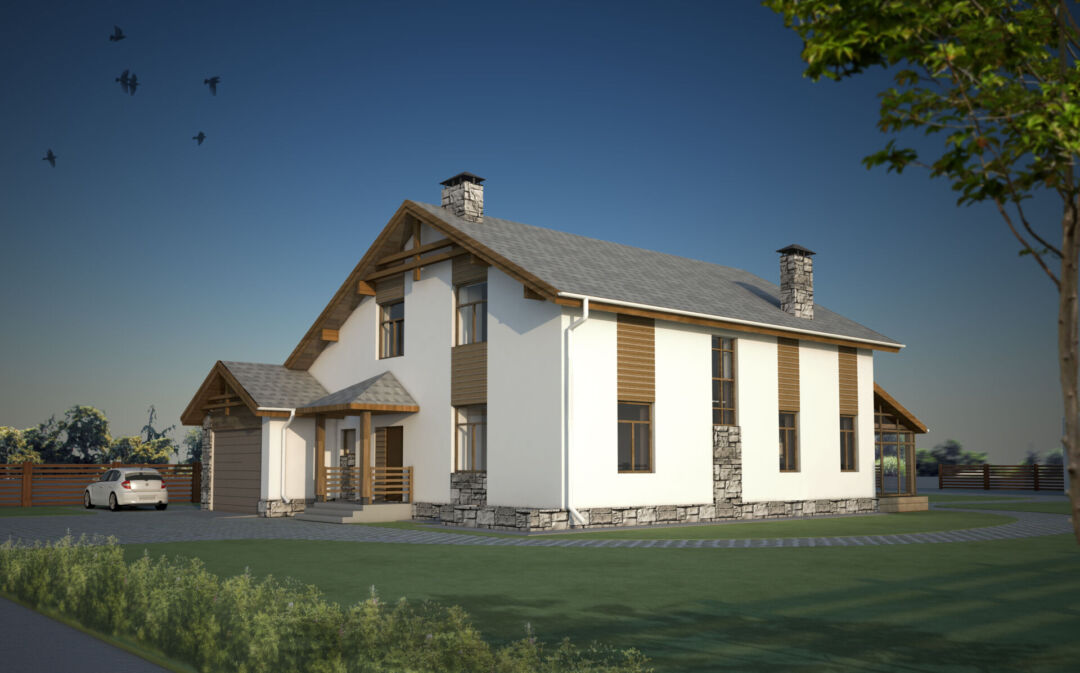
Located in an undisclosed area, House NewA is strategically designed to optimize natural light and ventilation, making the interior a comfortable haven. The open-plan layout emphasizes a fluid transition between spaces, allowing for versatility in how the rooms can be utilized. Large windows and thoughtful placement of walls create a seamless connection with the outdoors, blurring the lines between inside and outside, which is crucial in modern architectural philosophy.
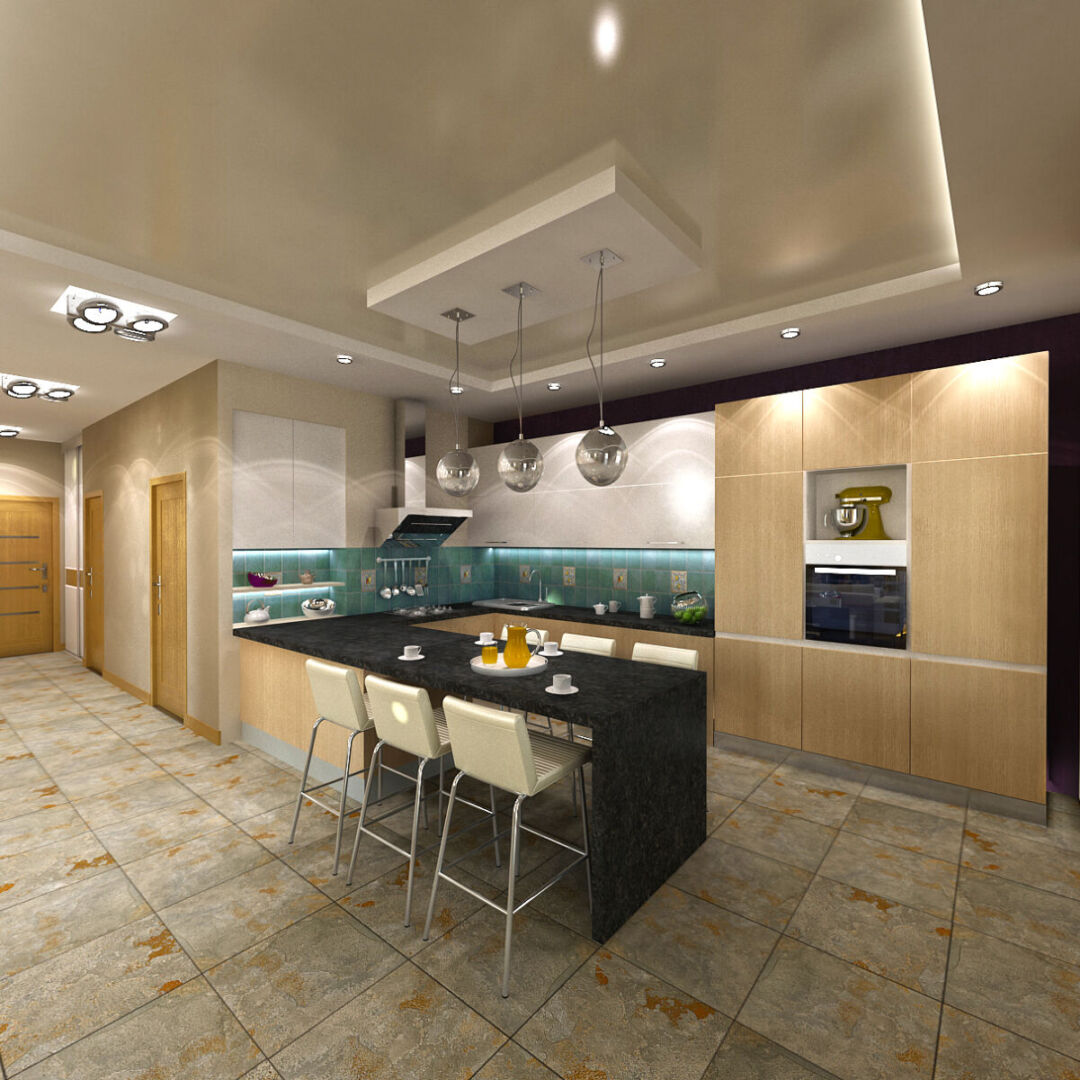
The exterior of House NewA is equally striking, combining sustainable materials with innovative construction techniques. The use of eco-friendly elements not only speaks to the environmental responsibility of Al:ena Cherepanova but also enhances the overall aesthetic appeal of the project. Landscaping complements the architecture, creating a serene environment that promotes relaxation and tranquility for its residents.
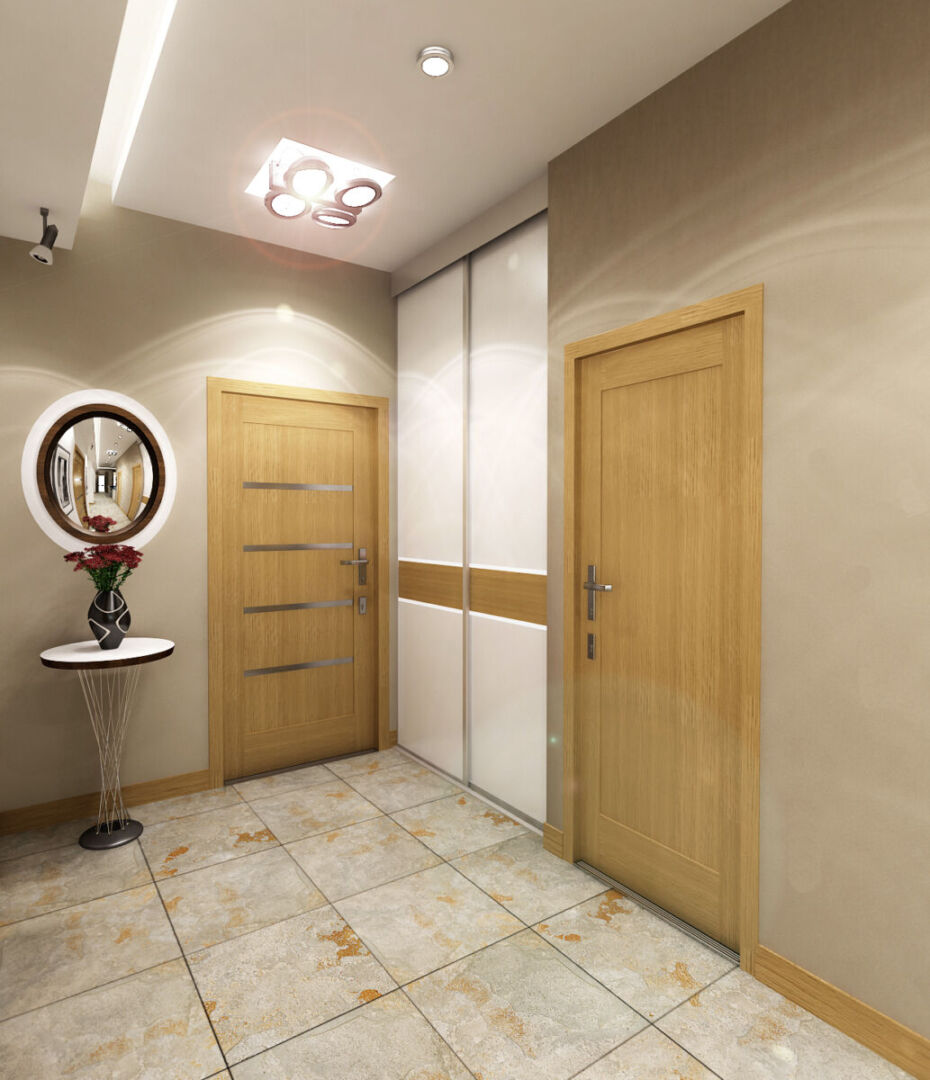
In conclusion, House NewA represents a forward-thinking approach to architecture, where design meets sustainability. Al:ena Cherepanova’s commitment to quality and innovation is evident in every aspect of this project. Whether you're looking for a family home or a tranquil retreat, House NewA offers a unique living experience tailored to the needs of modern life.
Read also about the Apartment № 6 in Krasnoyarsk by Simonenkodesign project
