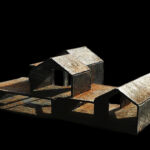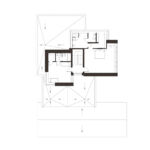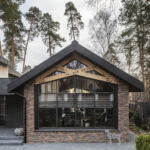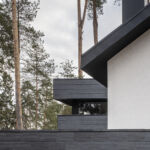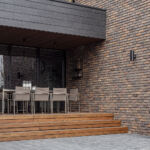House as a Private Block by Kashirins Architects
Project's Summary
House as a Private Block, designed by Kashirins Architects, stands as a remarkable example of contemporary architecture nestled in the suburbs of Moscow. This country house is not merely a residence; it's a testament to innovative design and functional living. Set in a picturesque landscape, the house harmoniously integrates with its environment, showcasing the beauty of the natural surroundings while accommodating the needs of modern living.
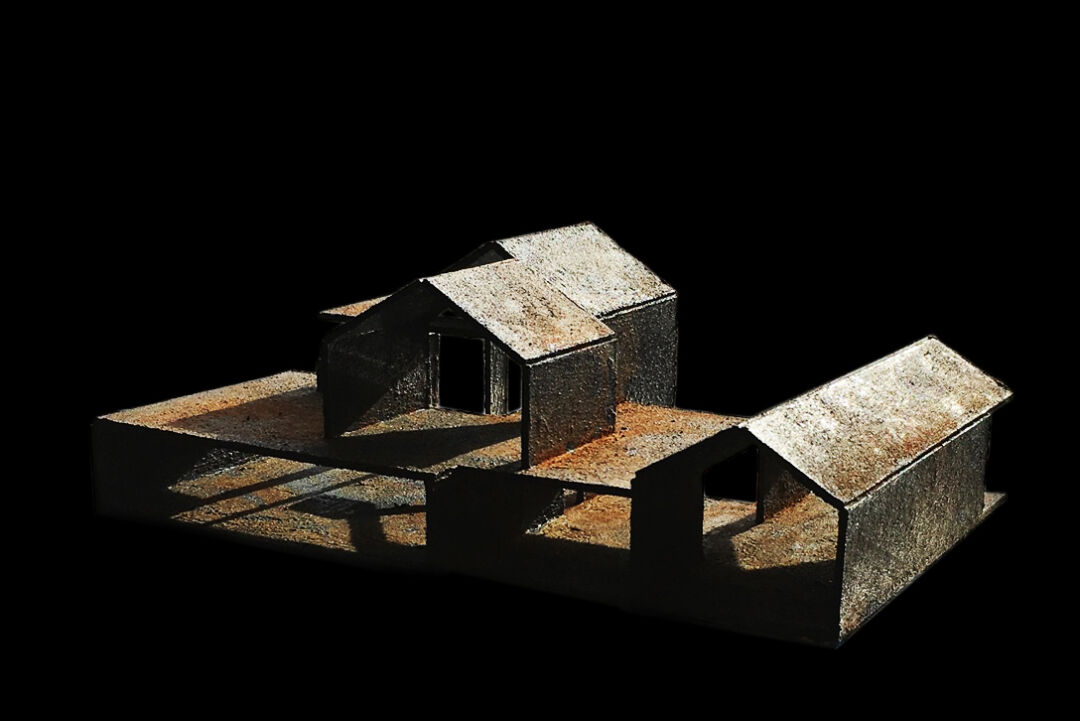
The project was driven by the challenge of maximizing functionality within a confined space. The architects skillfully crafted a layout that accommodates various functions without compromising comfort or privacy. The unique configuration of the building resembles a micro-block, where multiple small structures encircle a private yard, reflecting an urban character while retaining the essence of a country home. This thoughtful design approach illustrates how architecture can adapt to the limitations of a small site, transforming challenges into opportunities for creativity.
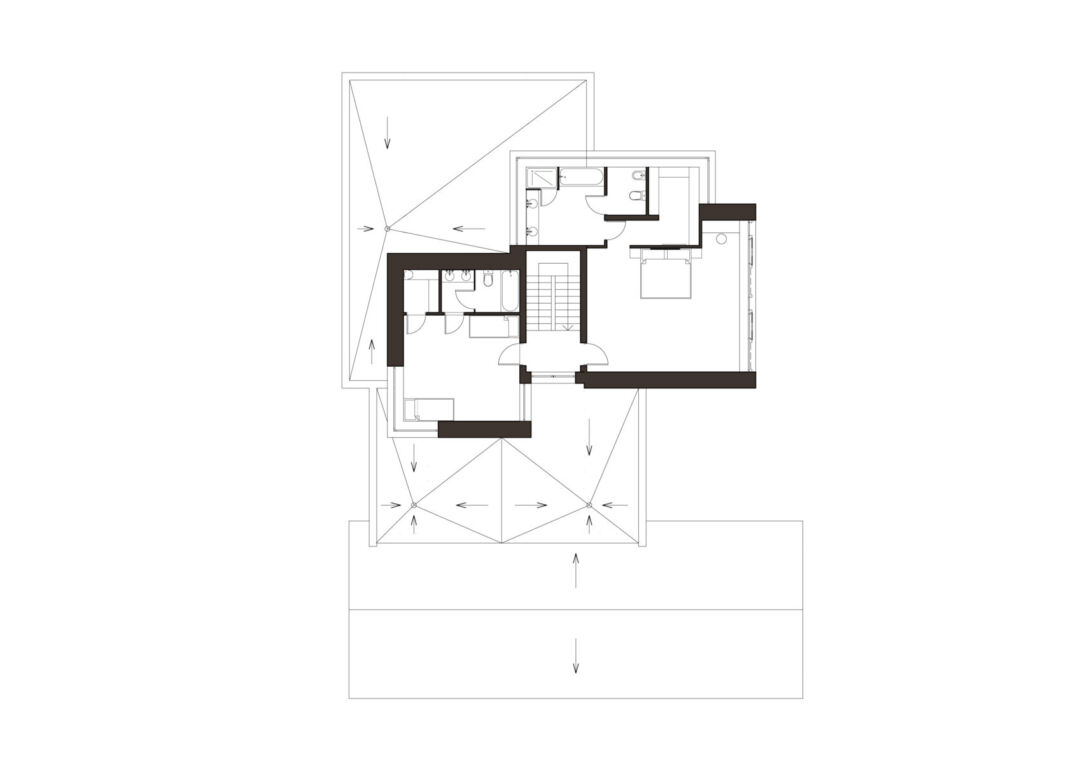
A defining feature of House as a Private Block is its multifunctional design, where each area serves a distinct purpose. The bedrooms, children's rooms, and living spaces are strategically positioned to ensure that the daily activities of family members coexist without disturbance. The transparent glass hall acts as a buffer, allowing for natural light while maintaining a visual connection between the different zones of the house. This design promotes a sense of community within the household, fostering interaction while respecting individual privacy.
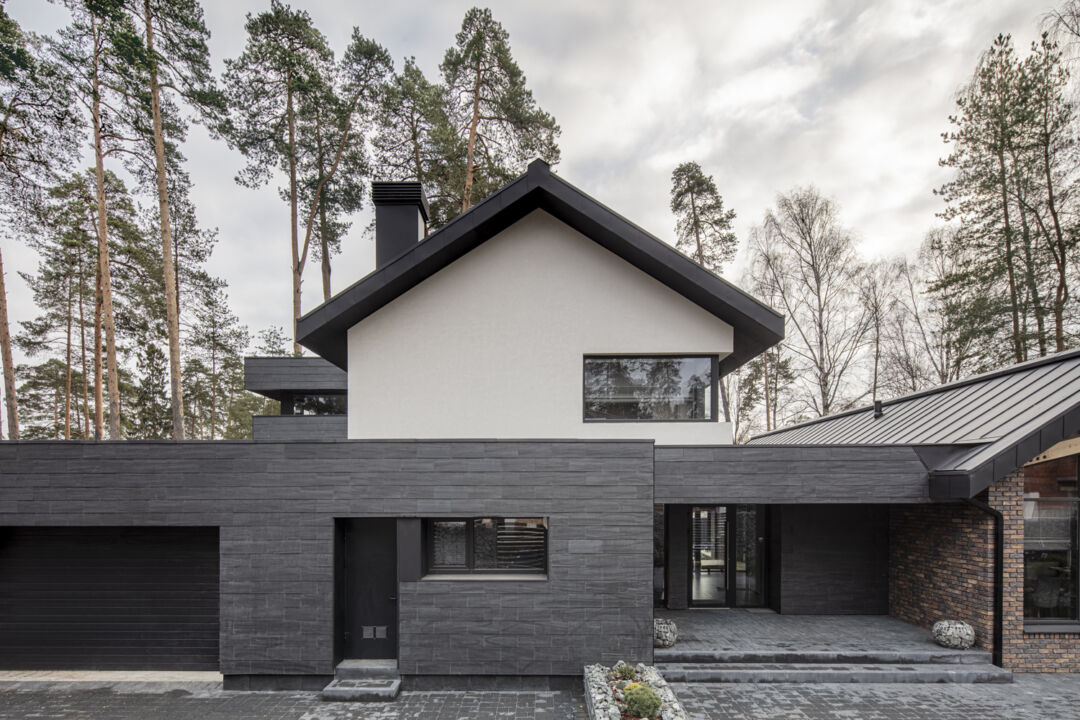
The private yard serves as the heart of this architectural marvel, providing a serene retreat for family gatherings and social events. Covered by an extensive shed, this outdoor space is designed to be functional year-round, offering protection from the elements while inviting residents to enjoy the beauty of their surroundings. Whether it's a family lunch, a friendly barbecue, or a quiet evening under the stars, the yard enhances the living experience, making the house a true home.
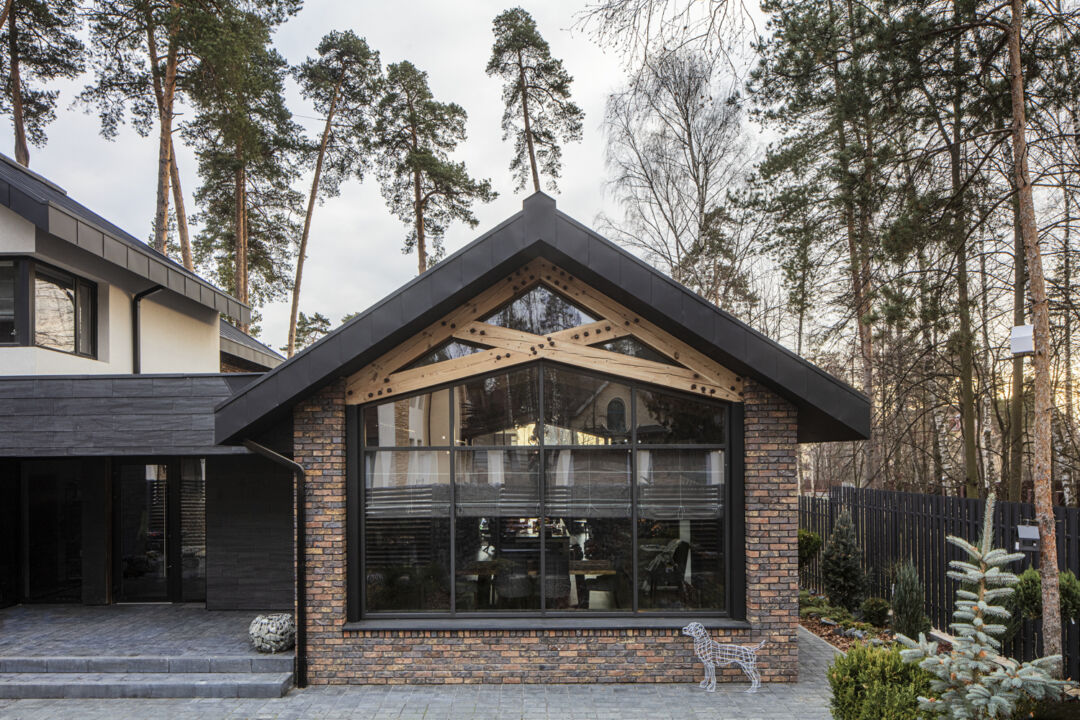
In conclusion, House as a Private Block by Kashirins Architects exemplifies the synergy between modern architecture and natural beauty. It challenges conventional notions of residential design by creating a harmonious living environment that caters to the needs of its inhabitants while celebrating its picturesque location. This project is a remarkable achievement in crafting a private sanctuary that embodies both urban sophistication and the charm of country living.
Read also about the China Southern Airlines Park - A Design Marvel project
