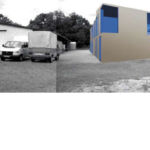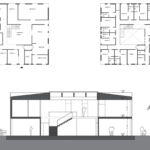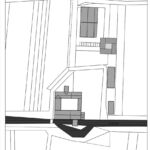Zaijenroots' Innovative Hospital Design: A Beacon of Hope
Project's Summary
Zaijenroots Architecture Studio has unveiled a groundbreaking hospital design that redefines healthcare infrastructure. Emphasizing healing, this state-of-the-art facility integrates advanced technology and a thoughtful layout to foster a transformative patient experience. The studio's commitment to human-centric design is evident in every aspect of the hospital, ensuring that both patients and healthcare professionals benefit from an environment meticulously crafted for comfort and efficiency.

The architectural layout of the hospital seamlessly merges state-of-the-art medical facilities with tranquil spaces, prioritizing patient well-being. Natural light floods the building through expansive windows and skylights, creating a warm and inviting atmosphere. Soothing color palettes and carefully selected artwork enhance the interior, promoting a sense of calm. This design acknowledges the significant impact of the environment on health outcomes, establishing the hospital as a true sanctuary for healing.

A core element of Zaijenroots' philosophy is their human-centric approach. The hospital's layout is designed to optimize the patient journey while facilitating the workflow of healthcare professionals. Smart technology integration enhances communication and navigation throughout the facility, significantly reducing wait times. Patient rooms are crafted with privacy, comfort, and accessibility in mind, while dedicated family areas underscore the importance of loved ones in the healing process. This holistic approach ensures that the hospital meets the diverse needs of its users.

Sustainability is at the heart of this innovative hospital design. Zaijenroots Architecture Studio has incorporated a variety of eco-friendly features, from energy-efficient systems to passive cooling techniques, all aimed at reducing the environmental footprint. The use of sustainable materials complements the design's commitment to the planet, while biophilic elements such as green roofs and healing gardens enhance the connection to nature. This forward-thinking approach sets a precedent for the healthcare industry, encouraging others to adopt sustainable practices.

In summary, Zaijenroots Architecture Studio's hospital design is a revolutionary step forward in healthcare architecture. By merging a sanctuary-like ambiance with human-centric features and a strong commitment to sustainability, this project reimagines traditional hospital environments. Patients will benefit from world-class medical facilities designed around their needs, while the studio continues to push the limits of architectural innovation in the healthcare sector.
Read also about the Seoul Square Ice Rink - A Winter Wonderland project




