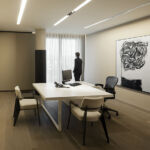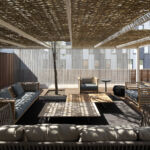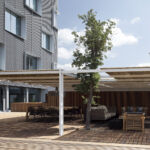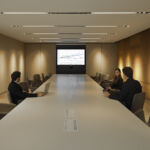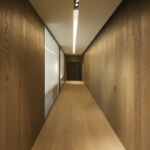Executive Offices by ISABELLOPEZVILALTA+ASSOCIATES
Project's Summary
The Executive Offices project, undertaken by ISABELLOPEZVILALTA+ASSOCIATES, represents a pinnacle of architectural innovation and interior design located in the vibrant business park of Sant Cugat del Vallès. This impressive project is part of a larger corporate complex expansion, showcasing a unique blend of functionality and aesthetic appeal. The design is meticulously crafted to foster productivity while providing a comfortable environment for both employees and visitors alike.

At the heart of the project are two distinct areas: the ground floor and the fifth floor. The ground floor is designed to facilitate collaboration and communication, featuring spacious meeting rooms with expansive windows that invite natural light and provide stunning views of the surrounding landscape. The integration of a large wicker pergola over a grand terrace not only enhances the visual appeal but also creates an inviting space for relaxation and informal gatherings. This seamless connection between indoor and outdoor environments encourages a dynamic work atmosphere that supports creativity and teamwork.

Ascending to the fifth floor, we find the senior management offices, which are thoughtfully designed to reflect the company's values and vision. With a square floor plan that promotes openness and connectivity, the layout is centered around a unifying core that houses essential vertical communications. The strategic separation of this core creates a functional perimeter ring, where offices, a library, and a boardroom are elegantly arranged. This design ensures that every space is utilized effectively, while also maintaining the necessary privacy for sensitive discussions and meetings.

The interior design of the Executive Offices showcases a refined selection of materials and a balanced color palette that promotes warmth and sophistication. The combination of wooden flooring, upholstered walls, and leather accents contributes to a noble and serene ambiance. Innovative design elements, such as painted metallic sheets in a brass tone, are cleverly integrated into sliding panels and ceiling features, acting as light reflectors that enhance the overall luminosity of the space. The careful consideration of lighting—both warm and functional—ensures that each area serves its purpose while remaining inviting and comfortable.

Incorporating cutting-edge technology, the conference room is equipped with state-of-the-art audiovisual systems designed to elevate business meetings and artistic presentations alike. This commitment to modernity reflects ISABELLOPEZVILALTA+ASSOCIATES' dedication to creating spaces that are not only visually stunning but also highly functional. The Executive Offices project stands as a testament to their expertise, resulting in a harmonious environment that embodies sophistication, comfort, and a forward-thinking approach to contemporary workspace design.
Read also about the Mylla Cabin: A Unique Architectural Retreat project
