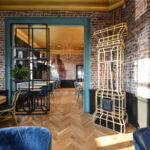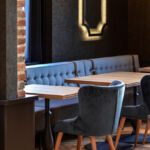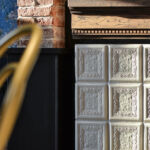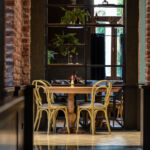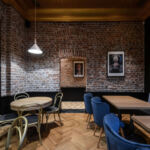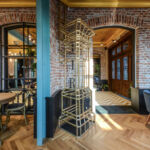Excelsior Restaurant - A Culinary Journey in Craiova
Project's Summary
The Excelsior Restaurant, a stunning culinary destination located on Alexandru Macedonski Street in Craiova, showcases a masterful blend of historical architecture and modern design. Developed by Yellow Office Architecture, this project transforms a traditional house into an inviting dining space, named after a poetry volume by the renowned Romanian writer Alexandru Macedonski. The restaurant honors the legacy of its location by intertwining the essence of the past with contemporary flair, creating an atmosphere that is both nostalgic and fresh.

Upon entering the Excelsior Restaurant, guests are immediately captivated by the thoughtful design that emphasizes the building's historical elements. The architects have preserved the original walls, stripped of plaster, allowing the house's authentic texture and character to shine through. This conscious decision to retain the structure's integrity sets the tone for the dining experience, inviting patrons to enjoy a meal in a space that tells a story. The intricate layers of the design offer a visual feast, drawing attention to the seamless transition between the solid flooring, exposed walls, and airy ceilings.

The design of the restaurant is characterized by a clear delineation of three registers: the floor, walls, and ceiling. The lower register, composed of robust materials, leads the eye upward through the middle layer, which serves as a bridge between the contrasting elements. The sophisticated use of pastel metal frames highlights the various passages between rooms, adding a modern touch while framing views of the restaurant's eclectic decor. These frames create a rhythm within the space, guiding visitors through the restaurant while maintaining a sense of unity and coherence.

Each element within the Excelsior Restaurant is meticulously curated to enhance the overall dining experience. The furniture selection echoes the restaurant's design philosophy, with upholstered seats and rectangular sofas that provide comfort without sacrificing style. Curved wooden chairs and retro-inspired pieces evoke the charm of a bygone era, ensuring that the design remains rooted in its historical context. The bar area, featuring terracotta tiles and ornamental glass panels, exemplifies the seamless blend of materials that defines the restaurant's aesthetic, with each layer contributing to the warm, inviting atmosphere.

Ultimately, the Excelsior Restaurant represents a triumph of architectural vision, skillfully brought to life by Yellow Office Architecture. This project not only serves as a dining destination but also as a celebration of the rich history encapsulated within its walls. By embracing the layers and frames of the original structure, the architects have crafted a unique dining experience that resonates with both locals and visitors alike, making the Excelsior Restaurant a must-visit spot in Craiova.
Read also about the Fossil Discovery Exhibit in Big Bend project
