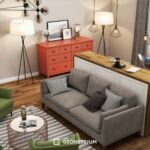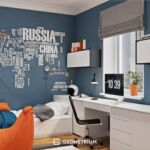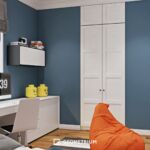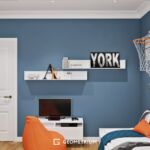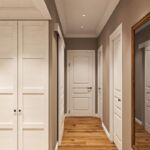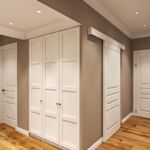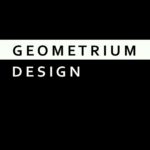Edem Project - Contemporary Scandinavian Interior Design
Project's Summary
The Edem project, a remarkable endeavor by Geometrium, embodies the essence of contemporary Scandinavian design. Situated in the heart of Moscow, this interior transformation prioritizes functionality while catering to the needs of a young woman and her two children. With a total floor space of 108.6 m2, every inch of this apartment has been meticulously planned to ensure comfort, practicality, and aesthetic appeal. The project features two separate children's rooms, a dedicated bedroom, and two sanitary facilities, cleverly designed to enhance everyday living.
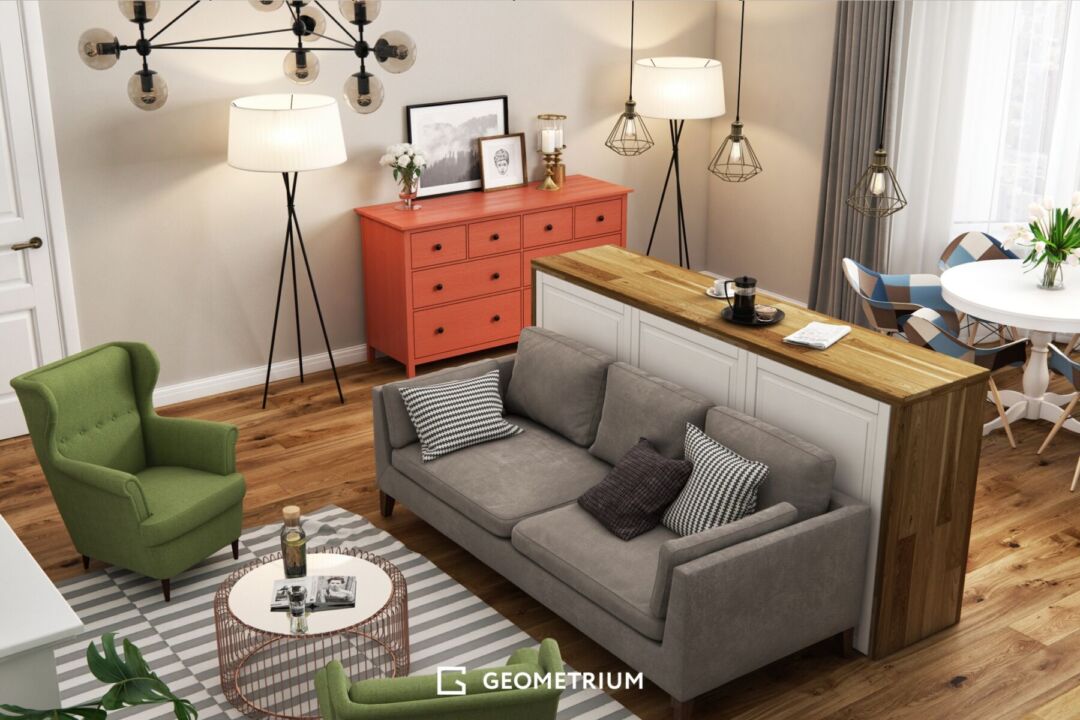
Replanning played a crucial role in the Edem project, where the design team effectively reconfigured the layout to maximize space utilization. The supporting wall remained intact while the kitchen and living room were reversed, creating a harmonious flow throughout the apartment. This thoughtful approach allowed for the incorporation of a separate dressing room and guest sanitary conveniences without complicating the approval process. The design not only meets functional requirements but also adheres to the principles of Scandinavian aesthetics, emphasizing simplicity and efficiency.
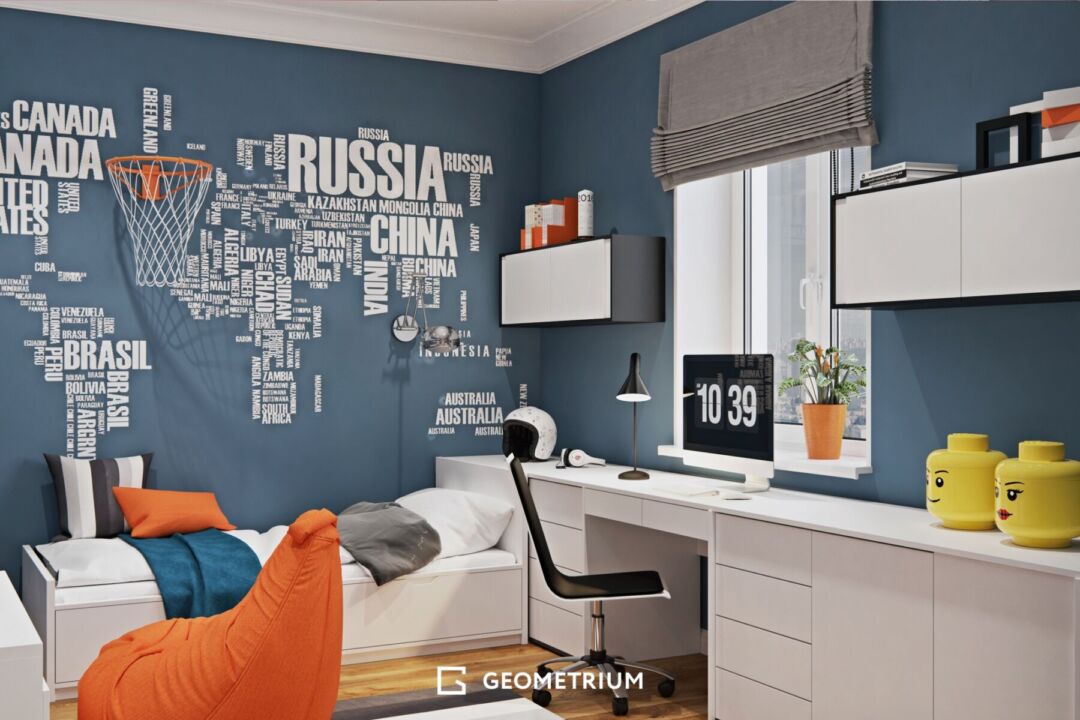
Finishing materials selected for the Edem project reflect the classic elements of Scandinavian style. Parquet planks adorn the floors, while pocket-sized subway tiles introduce a timeless touch to the interiors. Each room is painted in distinct colors, allowing for personalization while maintaining a cohesive overall look. Decorative elements, such as wallpapers in the entrance hall, add character and warmth. The emphasis on built-in storage systems, including Ikea Pax closets, ensures that the space remains uncluttered, fulfilling the client's desire for a serene environment.
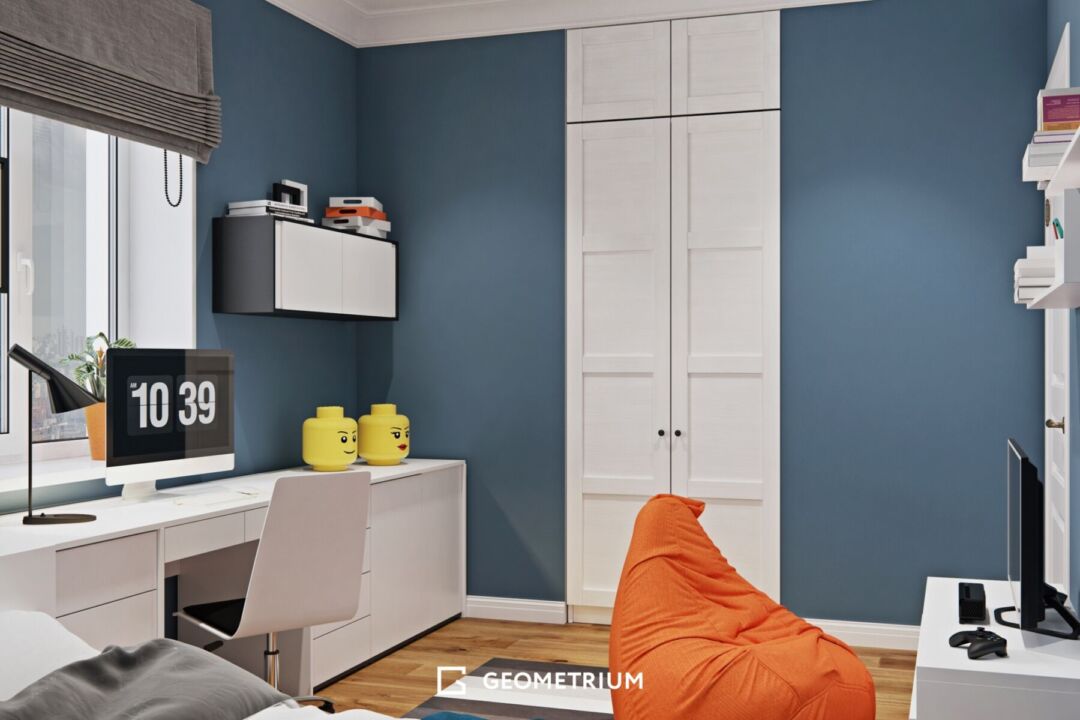
Illumination in the Edem project is carefully curated to offer various lighting scenarios that enhance the living experience. General lighting is provided by surface-mounted luminaires and chandeliers, while functional illumination is achieved through strategically placed table lamps and directed lighting in key areas. Decorative lighting elements contribute to an intimate atmosphere, particularly in the living room. The color layout has been designed to be dynamic and adaptable, with an array of tones that can be modified to suit the client's evolving preferences.
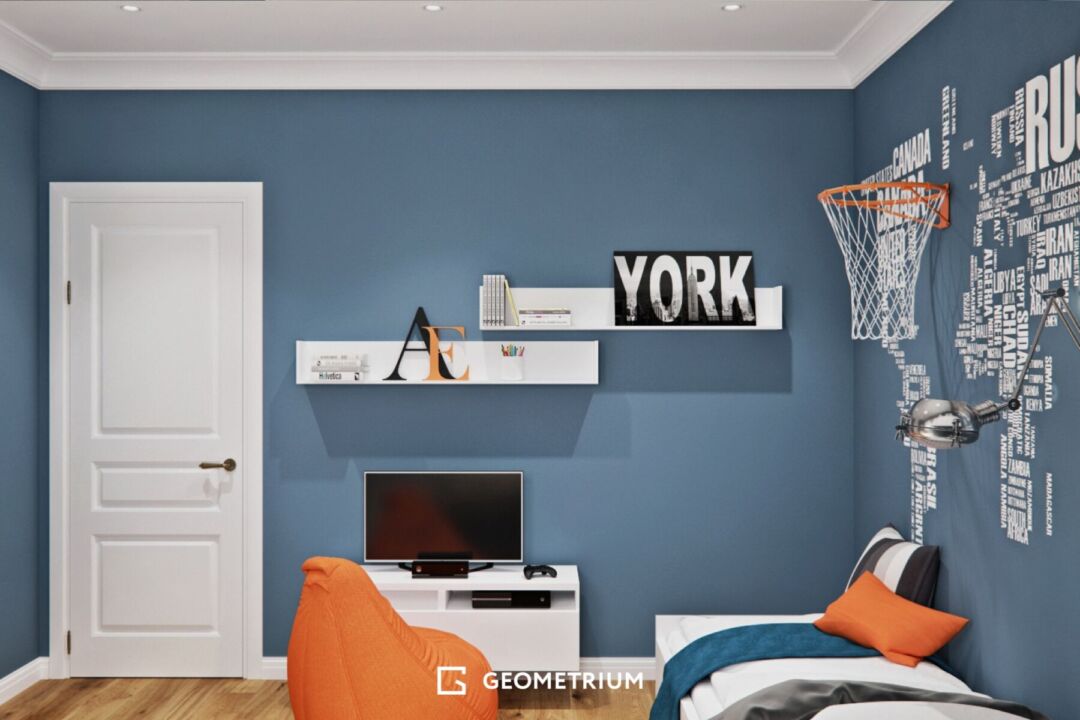
The selection of furniture and decor for the Edem project was guided by the need for practicality and budget considerations. Ikea furniture was chosen for its affordability and versatility, providing stylish solutions for the living spaces and children's rooms. The decor incorporates a blend of personal touches, including paintings and plants, creating a cozy and inviting atmosphere. Despite facing challenges during measurement and installation, the Geometrium team successfully navigated complexities to deliver a stunning result, with a project implementation period extending over six months to ensure every detail was perfect.
Read also about the Lake Hawea House by Condon Scott Architects project
