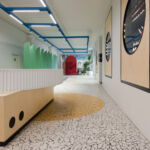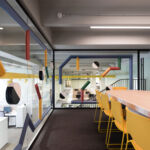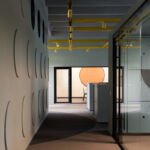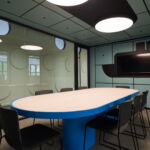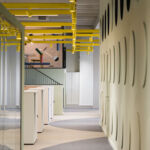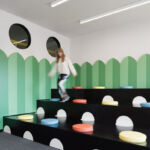Detsky Mir Headquarters: A Modern Workplace in Moscow
Project's Summary
Detsky Mir headquarters, located in Moscow, represents a new era in workplace design. This innovative project was born from the need to modernize the environment within which the largest children's goods retailer in Russia operates. The company's legacy dates back to 1947 when it first opened as a department store, evolving over the years into a vast network of over 700 stores across Russia and Kazakhstan. With the relocation to a former printing factory, the design team sought to create a space that fosters interaction and collaboration among its diverse departments, while also allowing for future expansion.
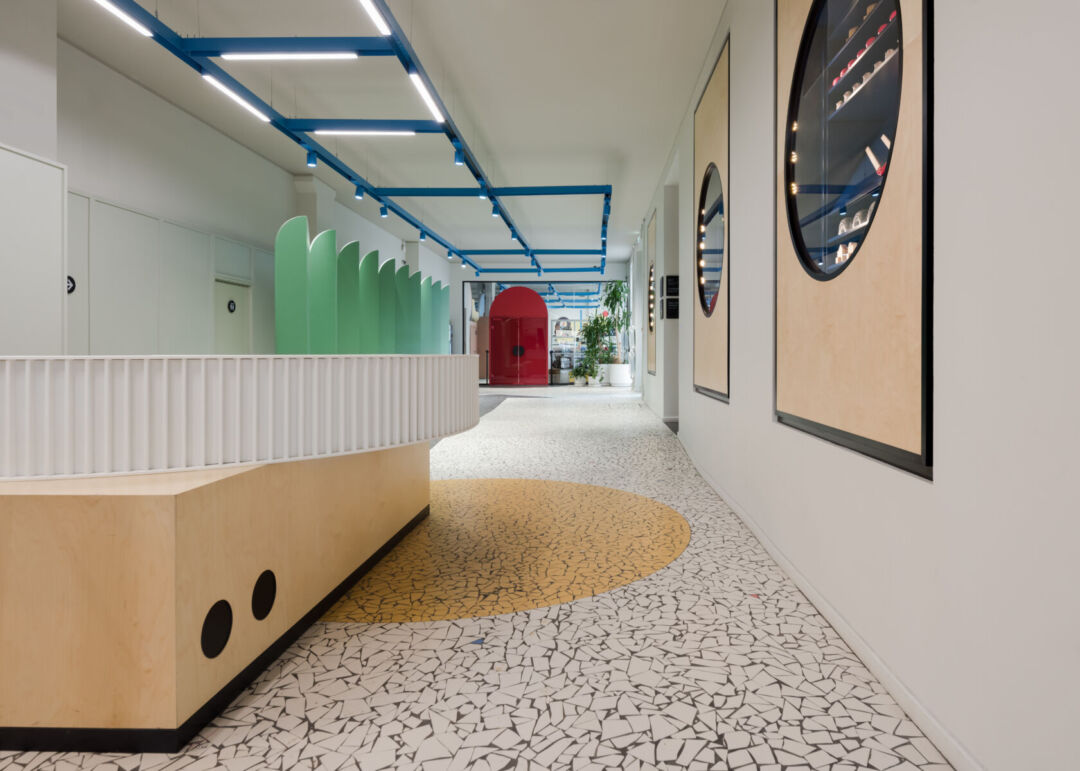
The architecture of the building, constructed in 1978, features a rational structure of silicate brick, enhanced by the addition of an L-shaped wing. The design ethos draws inspiration from childhood experiences, emphasizing openness and the joy of play. The project encapsulates two central themes: distorted proportions that evoke a child's perspective and the concept of the workplace as a board game. These ideas manifest through the careful selection of forms, furnishings, and decorative elements, inviting employees to engage with their surroundings in a playful manner.
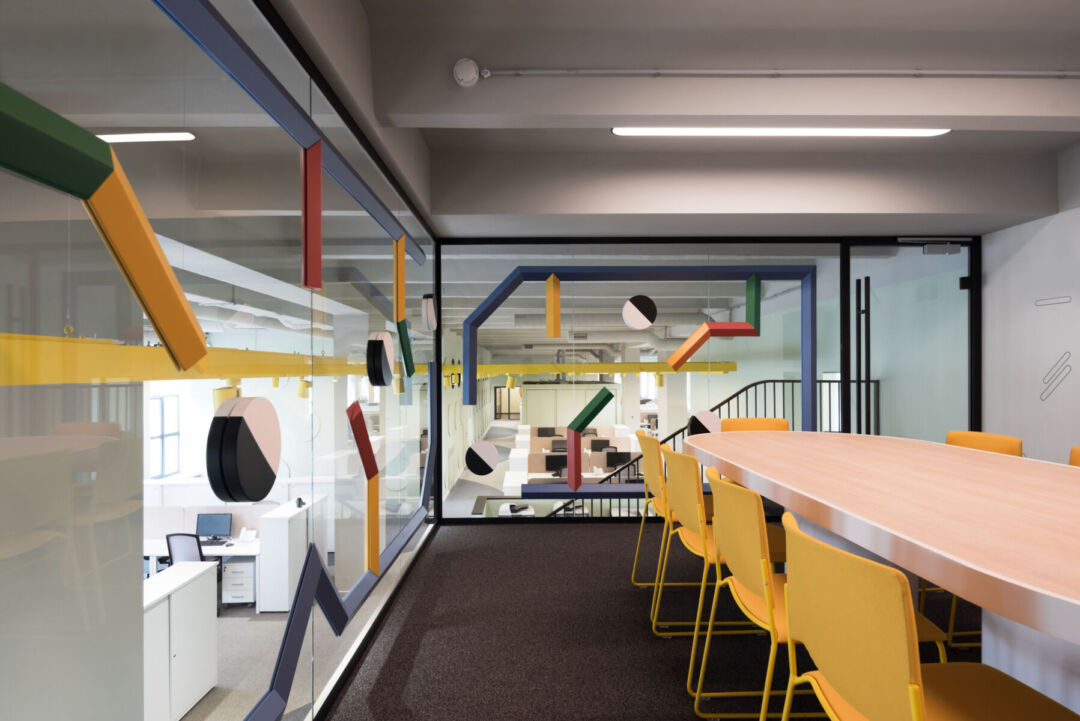
Upon entering the headquarters, visitors are greeted by a reception area that serves as the starting point of the 'game.' Here, recognizable symbols of Detsky Mir, including its logo colors and playful elements, create a warm welcome. The open-plan workspace is designed to resemble a playing field, with navigation signs integrated into the flooring to guide movement throughout the area. Workstations are strategically placed along the windows, maximizing natural light, while darker central areas accommodate circulation and essential facilities like meeting rooms and dining spaces.
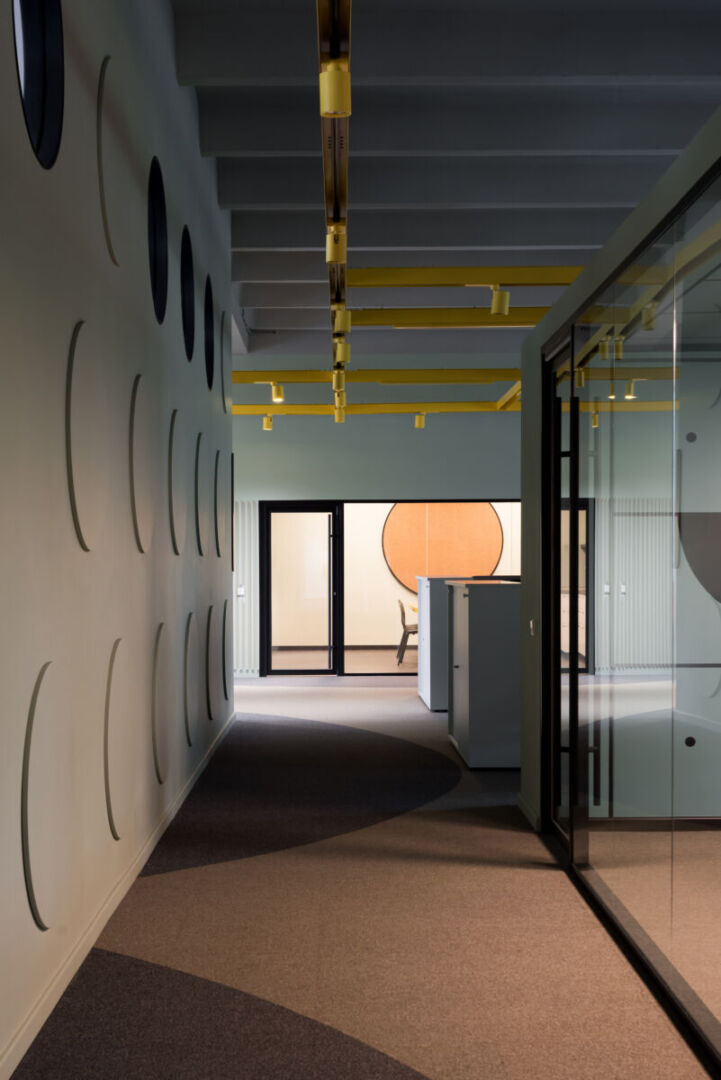
The board game analogy continues to influence the design of the office layout, with the central volumes acting as game figures that provide focal points within the neutral interior. A unique lighting system spans the floors, color-coded to correspond with the iconic colors of the Detsky Mir logo—red, yellow, blue, and green. Meeting rooms are creatively named after popular games, featuring bold patterns that reflect the theme, while custom-designed lounge seating adds a whimsical touch reminiscent of oversized toys and sweets.
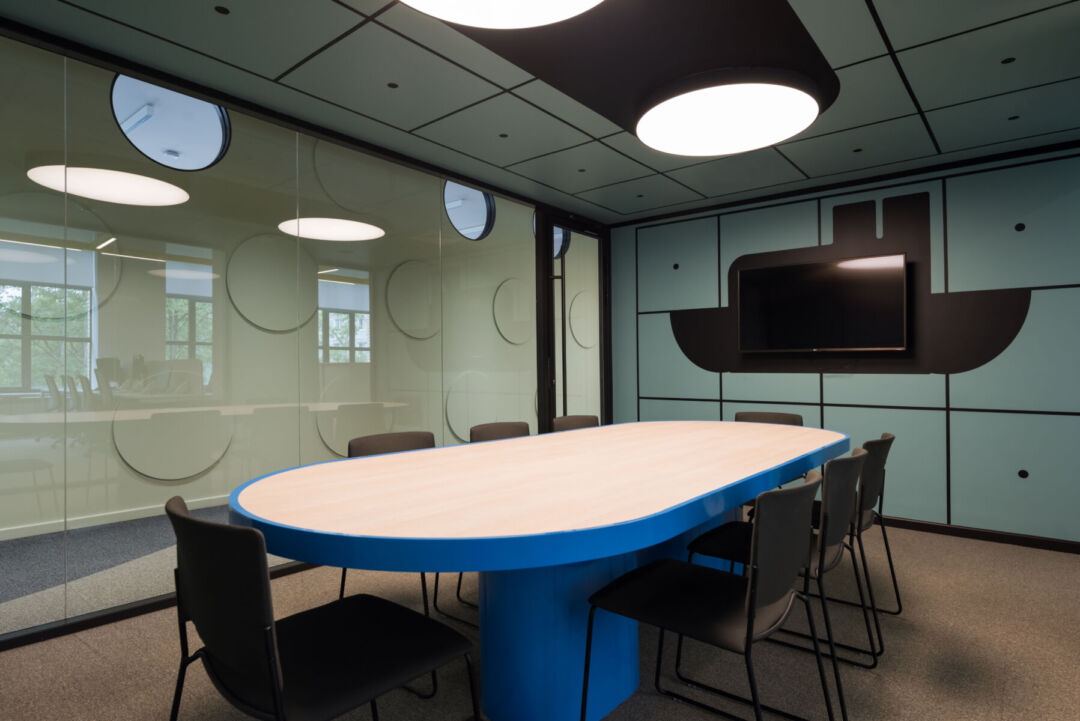
Artistic elements also play a vital role in the overall design, with illustrations adorning key focal points throughout the space. These artworks draw inspiration from the original Detsky Mir department store, celebrating the company's rich history while embracing a modern aesthetic. The collaboration between architects Vera Odyn, Olga Treivas, and their team has resulted in a vibrant, engaging environment that not only meets the functional needs of the company but also embodies the spirit of childhood wonder and creativity.
Read also about the Sauna + Garage - Innovative Design by Projectstroy project
