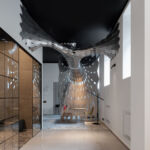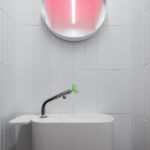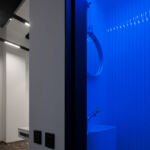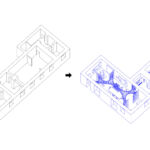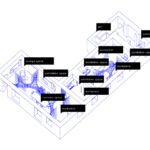Crane Design Showroom by SA lab
Project's Summary
The Crane Design Showroom, a masterpiece reimagined by SA lab, stands as a testament to cutting-edge architecture and design. This project encompasses a unique adaptive space that highlights a parametric structure, allowing for an innovative exhibition of products from renowned brands such as Antonio Lupi, Ex-t, Lago, Makro, 41zero42, Lea, Midj, David Groppi, and many others. With a focus on modern galleries, the architects have deftly balanced static and dynamic elements within the space, creating an immersive journey for visitors.
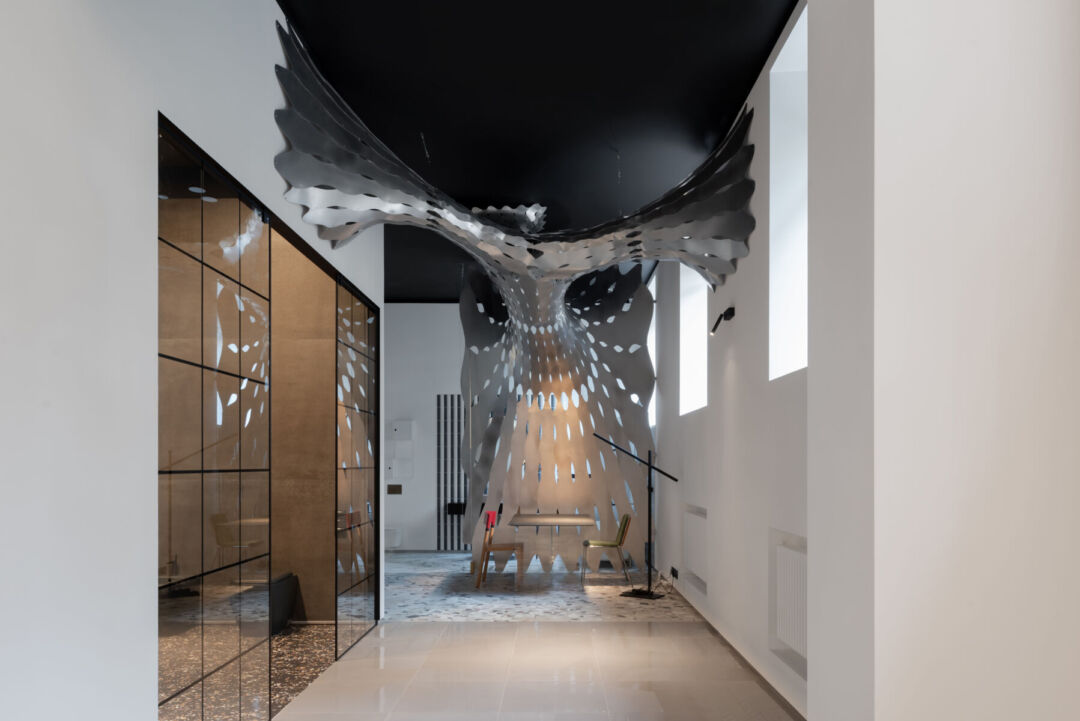
Upon entering the showroom, guests are greeted by a harmonious blend of white walls and a black ceiling, which serve as the constant backdrop to the dynamic elements: the exhibited products. Each visit transforms into an exploration where buyers become discoverers, engaging with the unique design of the three distinct rooms within the showroom. The specially designed parametric structure divides these areas, ensuring that each space maintains its own identity while avoiding chaos. Functional zones for meetings, working, and exhibitions are seamlessly integrated, encouraging interaction among architects, designers, and specialists through workshops and events.
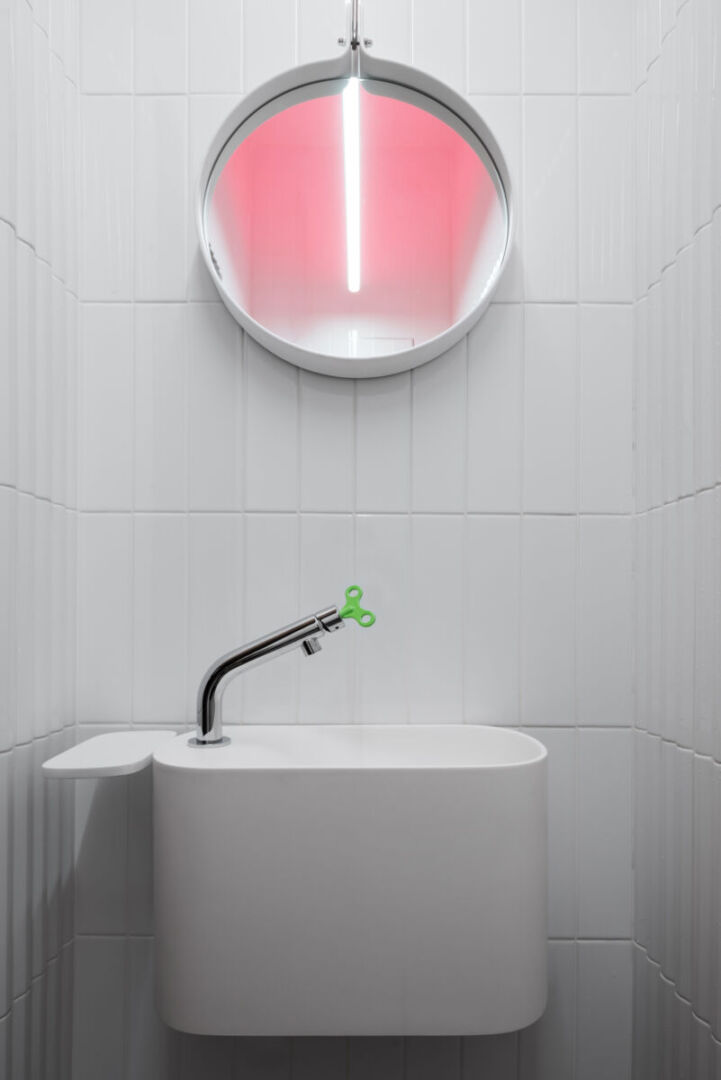
The innovative modular design of the exhibition spaces offers unparalleled flexibility, allowing for easy adjustments to focus visitors' attention on key elements. This adaptability is essential in modern design, permitting changes to the exposition with minimal disruption. The architects utilized advanced parametric software, Rhino 3D and Grasshopper, to create the metallic structure. This method not only provided a precise control over budget and construction timelines but also facilitated the development of three prototypes to refine material selection and construction techniques.
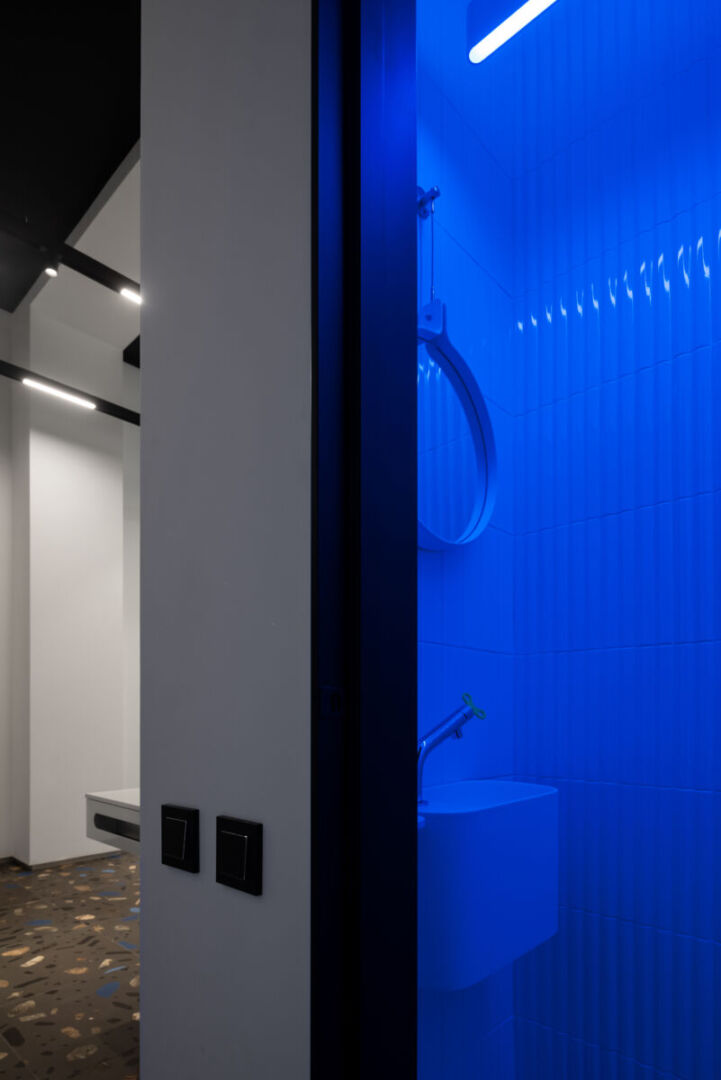
The construction process was meticulously executed, beginning with a paper model in a 1:10 scale, followed by prototypes made from aluminium composite panels and sheets in a 1:1 scale. The result is a stunning minimal surface with double curvature, which serves as a partition system that conserves materials compared to traditional designs. Aluminium, recognized for its recyclability, significantly reduced waste during construction and enhanced assembly speed. The rigid structure, born from flat pieces of aluminium, transforms into a 3D form, captivating visitors as they navigate through the space.

The reconstruction of the Crane Design Showroom spanned 1.5 years, with the space remaining operational throughout the process. This project exemplifies the necessity for flexible and transformable environments in contemporary life. Through SA lab's architectural prowess, the showroom not only adapts to various functions but also invites exploration and interaction, embodying the future of adaptive architectural design.
Read also about the Clique Lounge Bar - A Modern Art Deco Experience project
