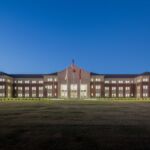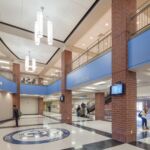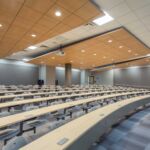Conway High School by WER Architects/Planners
Project's Summary
Conway High School represents a significant transformation in educational architecture, undertaken by WER Architects/Planners. The project emphasizes the importance of creating a learning environment that not only meets the needs of students but also serves as a beacon for the community. The existing campus, which was built in 1971, had limitations that hindered effective teaching and learning. By designing a new academic core, the architects aimed to enhance the educational experience while ensuring the continuity of campus operations during construction.
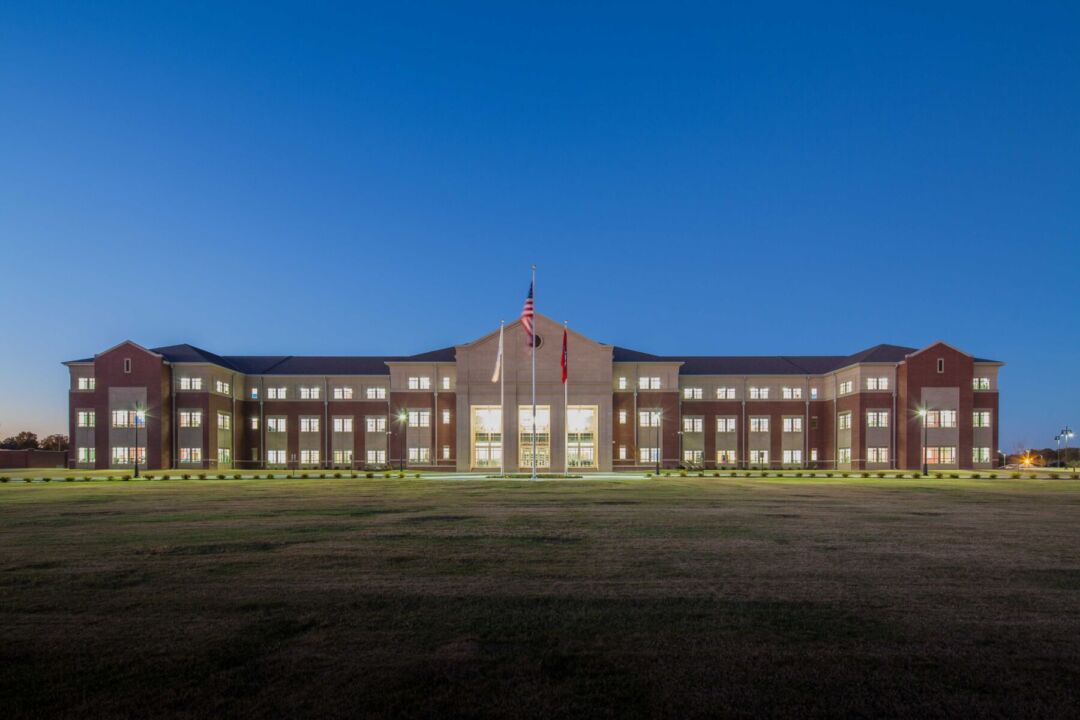
The innovative design of the new academic building features ten fully dressed science labs, offering modern facilities that encourage hands-on learning. Flexible learning spaces are integrated throughout the building, promoting collaboration and engagement among students and faculty. Transparency in the design allows natural light to flow into core areas, creating an inviting atmosphere that enhances the educational experience. This thoughtful approach to design not only meets the needs of the school but also aligns with the community's vision for a modern educational facility.
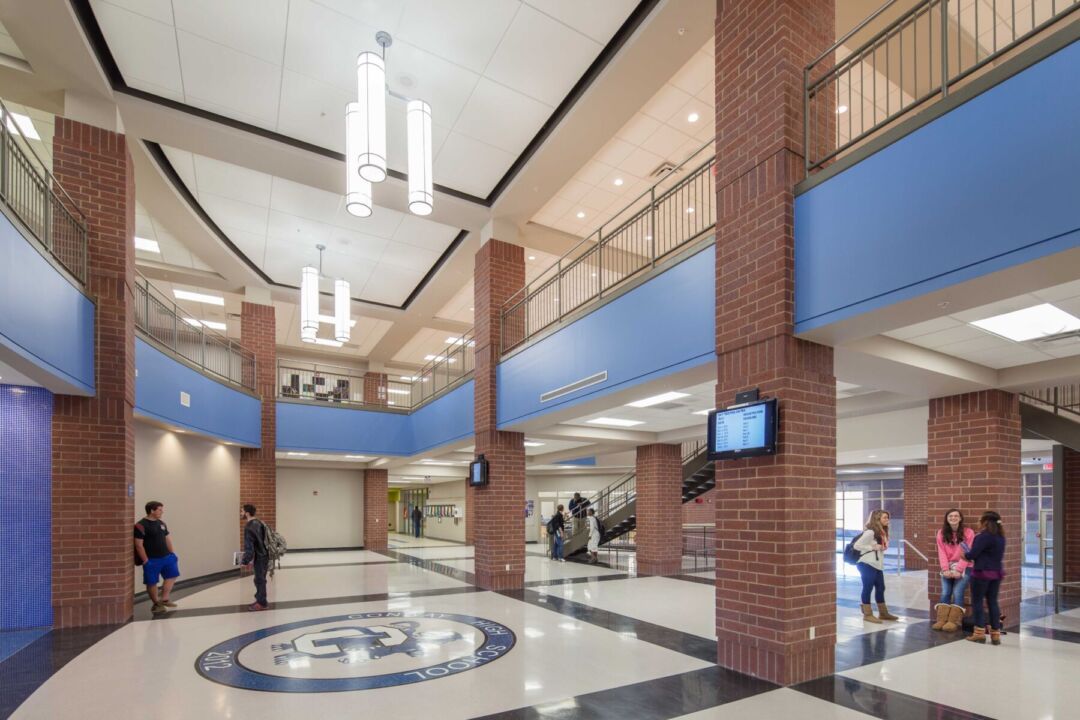
Phase II of the project included the construction of a dining hall that serves multiple purposes, from daily meals to hosting football tailgating events, concerts, and large community meetings. This multifunctional space fosters a sense of community and belonging among students, faculty, and local residents. The design of the dining hall complements the new academic building while also creating an inviting outdoor courtyard. This courtyard serves as a central gathering space, encouraging interaction and collaboration among students and faculty, ultimately enhancing the sense of place on campus.
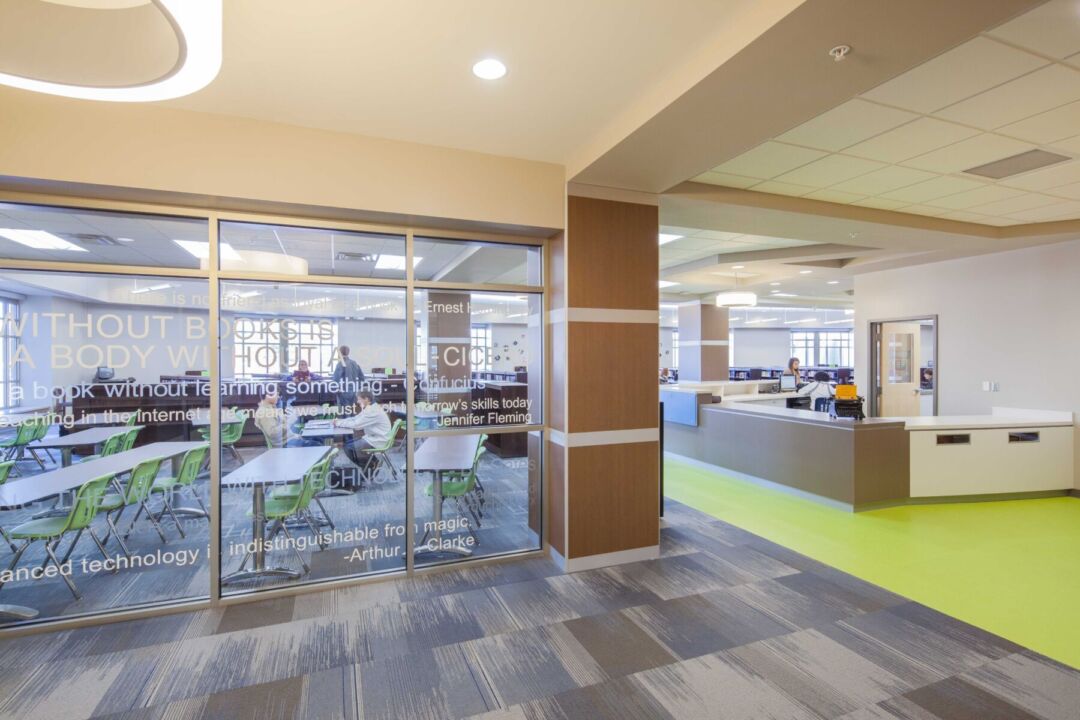
The architectural vision for Conway High School was not just about aesthetics; it was about creating a timeless environment that reflects the values of the community. The design sought to match the presence of three local university campuses, establishing a strong identity within the town. The integration of canopy systems further enhances the connection between the new and existing buildings, creating a cohesive campus environment that is both functional and visually appealing.
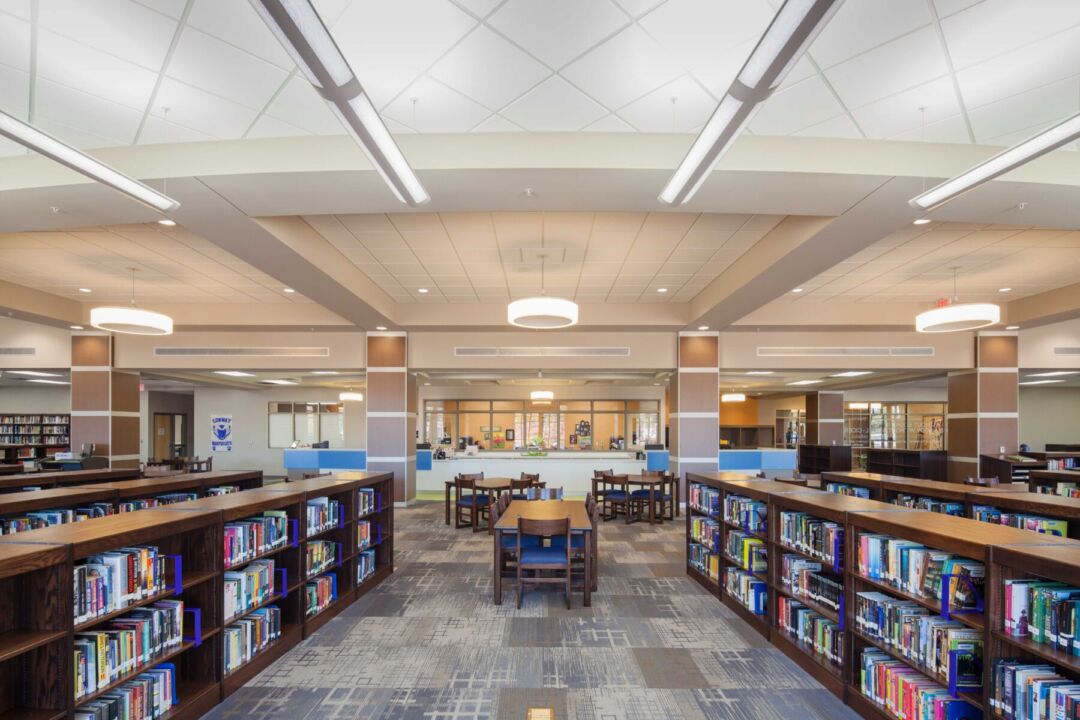
The culmination of these efforts has not gone unnoticed, as Conway High School was awarded the 2013 ASID South Central Excellence in Interior Design Award Institutional Gold. This recognition highlights the success of the project in achieving its goals of enhancing educational spaces while fostering community pride. The collaboration between WER Architects/Planners and the community has resulted in a vibrant and dynamic school environment that will serve future generations of students.
Read also about the Office 3D.ru | Modern Office Designs by Art Group project
