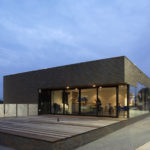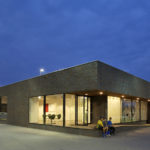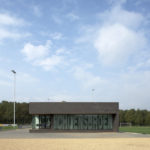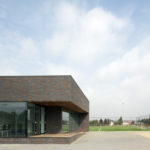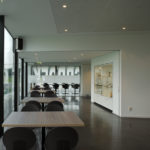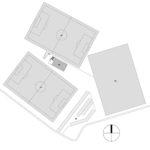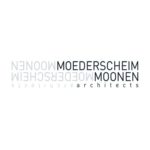Clubhouse FC Hoensbroek - A Modern Football Facility
Project's Summary
The Clubhouse FC Hoensbroek is a remarkable new facility that has been meticulously designed to accommodate the expanding membership of this amateur football club. Nestled strategically between two artificial turf fields, this vibrant structure not only serves as a hub for the club's activities but also reflects the modern architectural ethos of its creators, MoederscheimMoonen Architects. The clubhouse exemplifies how thoughtful design can enhance community spaces, fostering a sense of belonging among players and supporters alike.
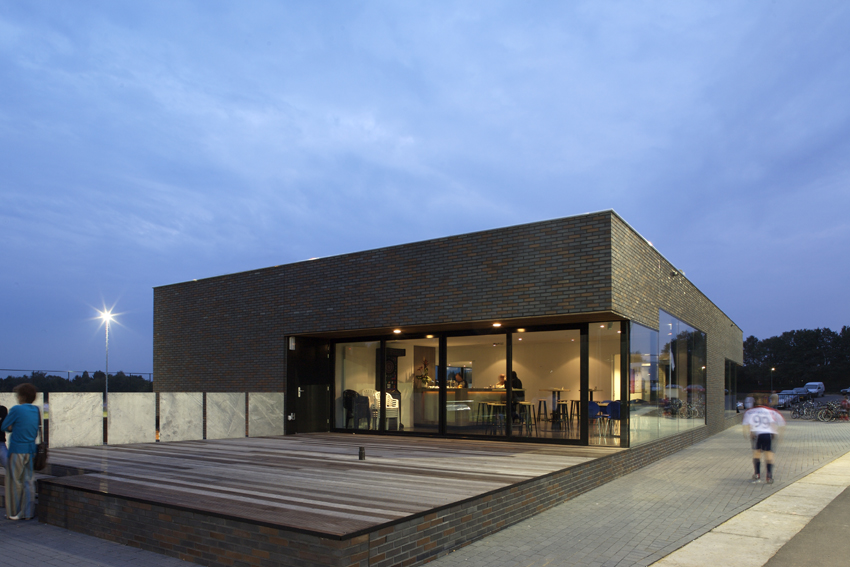
Crafted as a rectangular box, the building's innovative design includes scooped-out sections that create covered cantilevered terraces, providing sheltered areas for spectators and members. The choice of a select palette of bricks for the facades adds a touch of elegance and ensures that the clubhouse harmonizes with its surroundings. The thoughtful elevation of representative spaces 60cm above ground level ensures that the clubhouse not only stands out architecturally but also offers unobstructed views of the football matches occurring below.
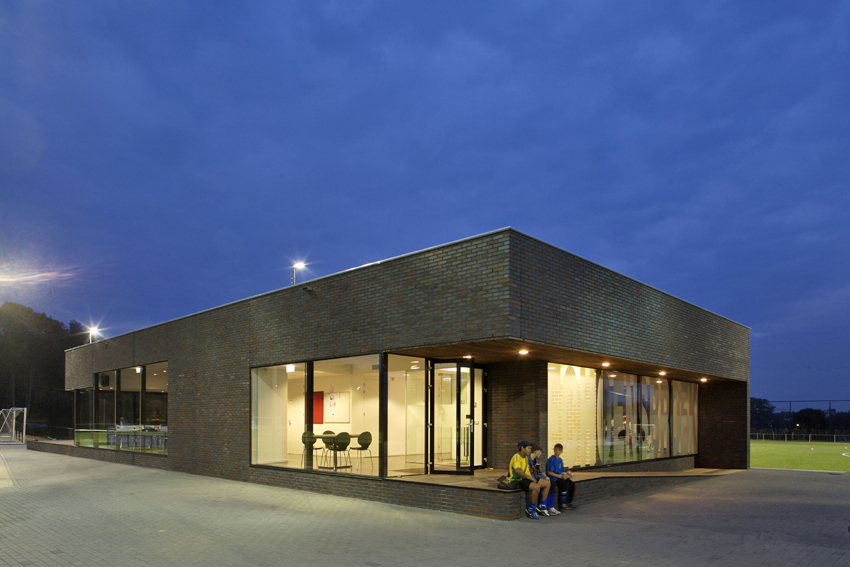
Inside, the clubhouse features a well-planned layout with dressing rooms and storage facilities situated beneath ground level. This design maximizes the usable space above, where members can enjoy social interactions in representative areas. The elevation of the ground floor also enhances the viewing experience, allowing spectators to watch games comfortably while enjoying the amenities of the clubhouse. It stands as a testament to how functional architecture can meet the specific needs of a community-focused organization.
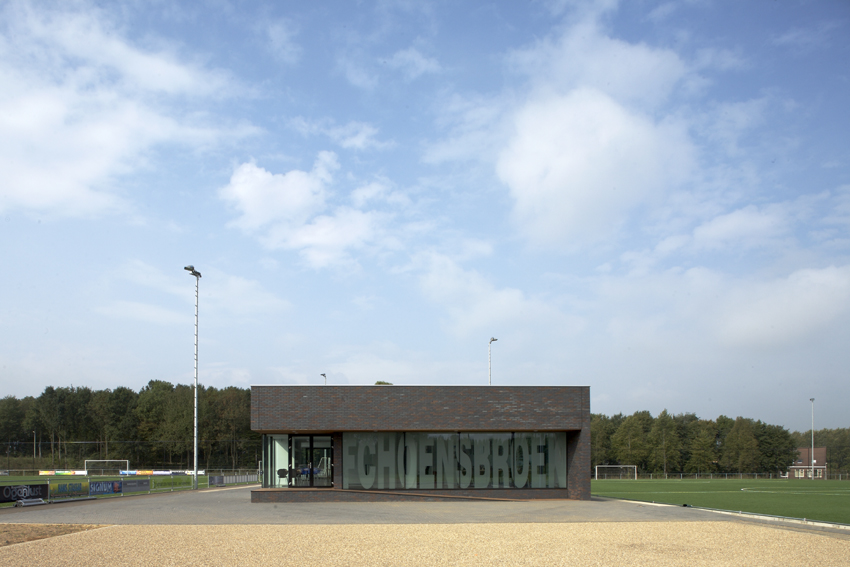
The brick walls of the clubhouse are designed with sections intentionally left open to accommodate public viewing. This design choice creates an inviting atmosphere, allowing passersby and supporters to observe the excitement of the matches from various angles within the canteen. The clever integration of viewing areas into the structure emphasizes the clubhouse's role as a social hub, where the local community can gather to support their team and engage with fellow enthusiasts.
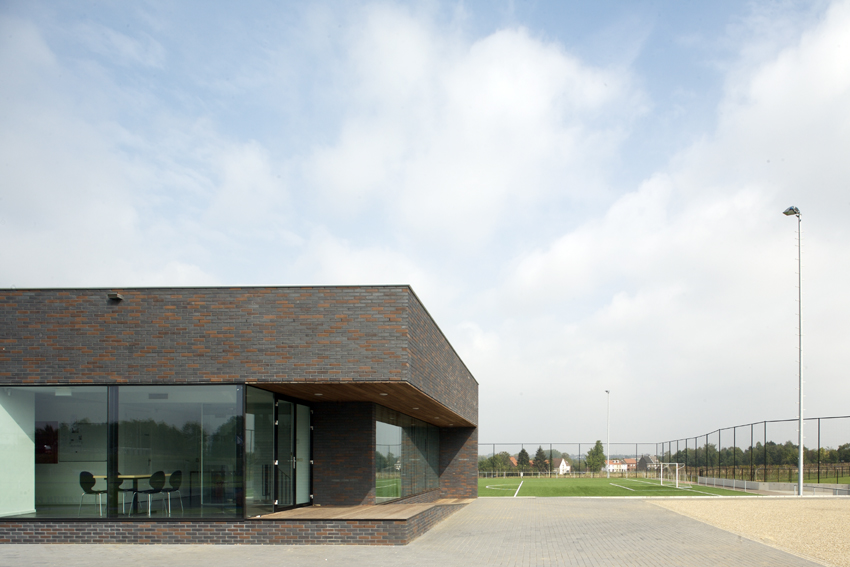
In conclusion, the new Clubhouse FC Hoensbroek is more than just a building; it is a symbol of the club's growth and ambition. Designed by the acclaimed MoederscheimMoonen Architects, it balances modern aesthetics with practical functionality. With its unique covered terraces, public viewing opportunities, and a focus on community engagement, the clubhouse stands as an essential addition to FC Hoensbroek, ensuring that it meets the needs of its members for years to come.
Read also about the Fifth-angle Project by Redo Studio in Minsk project
