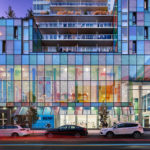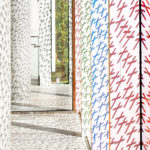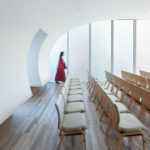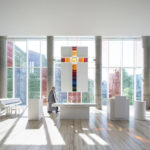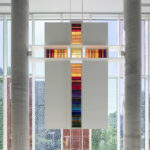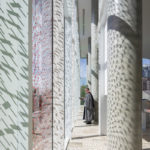Central Presbyterian Church: A Community Hub in Vancouver
Project's Summary
Central Presbyterian Church stands as a beacon of hope and community engagement in Vancouver's West End. This new mixed-use building, developed after 90 years of dedicated service by the church, embodies a modern approach to community architecture. Spanning an impressive 162,000 square feet across 23 stories, it seamlessly incorporates community amenity spaces, non-market social housing, and market rental units. The project reflects a unique partnership between Central Presbyterian Church and Bosa Properties, enabling the church to remain financially autonomous while fulfilling its mission of serving the community.

A standout feature of this architectural marvel is its façade, which is a stunning artistic installation titled RGB, created by renowned artist Michael Lin. The first three floors are enveloped in ceramic-fritted glass adorned with red, blue, and green crosses. This innovative design not only captures the eye but also serves a functional purpose: as natural light filters through, it creates a dynamic play of light and shadow within the sanctuary, evoking a sense of spiritual transcendence and immanence. The thousands of small crosses refract light in a mesmerizing pointillism effect, enriching the worship experience in the 300-seat sanctuary while preserving the stained-glass cross from the church's previous location, symbolizing continuity and identity.

Architecturally, Central Presbyterian Church strikes a balance between modernity and contextual integration. The transparency of the glass façade reduces the building's perceived monumentality, allowing it to harmoniously blend with its surroundings. From the street, the façade appears as a cohesive palette of solid colors, creating an intriguing visual conversation with the neighboring structures. This thoughtful design approach not only enhances the aesthetic appeal but also reinforces the church's connection to the community it serves, showcasing how contemporary architecture can respect and complement its historical context.

Functionality is at the heart of the Central Presbyterian Church's design. With a commitment to serving the community, the building operates from 6 am to 7 pm, seven days a week, providing essential spaces for social interaction and support. The ground floor is dedicated to community amenities, while the upper floors house both non-market social housing and market rental units. This multifaceted approach to urban living demonstrates an innovative solution to housing challenges, ensuring that the church remains a vital resource for those in need while fostering a sense of belonging and community.

In summary, the Central Presbyterian Church exemplifies the power of collaboration and community-driven design. Its striking RGB façade is not just an artistic statement but a reflection of the church's dedication to maintaining its role as a community hub. By blending traditional values with contemporary architectural practices, this building serves as a testament to the enduring spirit of community engagement and the impactful role that architecture can play in shaping vibrant, inclusive neighborhoods.
Read also about the 1899 McKinney Property by Zauben project
