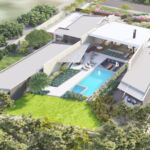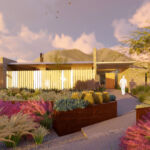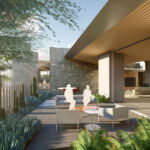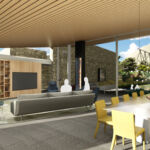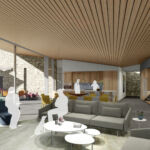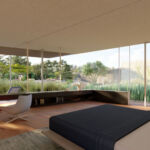Casa Blanca North Residence - Architectural Masterpiece
Project's Summary
Casa Blanca North Residence, designed by WORKSBUREAU, is a remarkable architectural feat located at the foot of the iconic Camelback Mountain in Arizona. This stunning home is a sophisticated blend of design and materials, showcasing two elegant wings clad in limestone that elegantly frame a spectacular great room adorned with panoramic glass. The design philosophy emphasizes the seamless merging of indoor and outdoor spaces, emphasizing a harmonious relationship with the breathtaking natural landscape. The overall aesthetic is one of sophistication and warmth, inviting residents to experience luxury living in a serene desert environment.
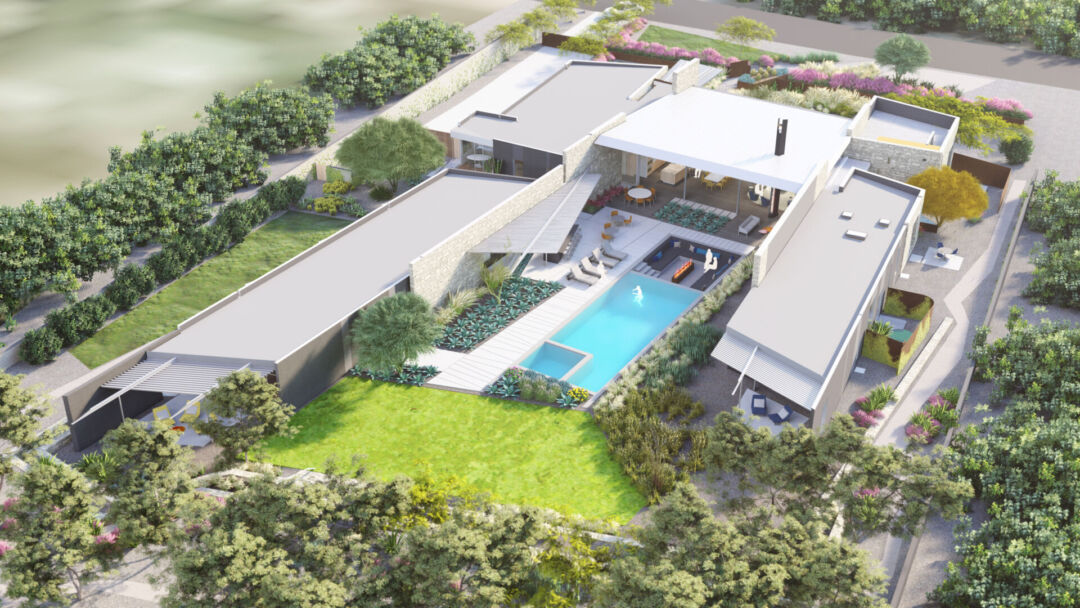
Upon entering Casa Blanca North, visitors are greeted by a spacious front garden that reflects the intricate play of light and shadow, creating a captivating atmosphere. The entryway, lined with beautiful stonework, leads directly into the heart of the home, where the great room, crowned with a floating butterfly wing roof, serves as a central gathering space. The interior design features natural wood millwork and an acoustic slatted ceiling, which, together with the deep gray porcelain flooring, adds a touch of organic warmth. The expansive sliding glass doors open to the east and west, transforming the space into a breezeway that connects the interior with the extensive outdoor living areas, including an impressive covered patio of 3,325 square feet.
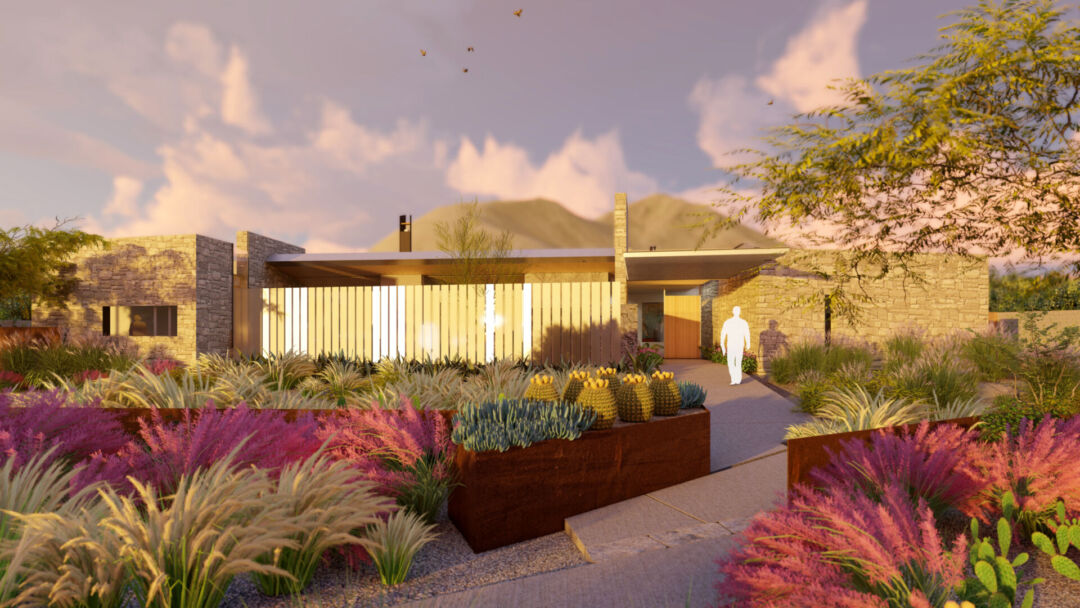
The outdoor spaces of Casa Blanca North are designed for relaxation and entertainment, featuring a stunning negative edge pool and spa, complemented by sunken seating and a cozy fire pit. This outdoor oasis flows into a well-appointed kitchen and BBQ island, ideal for hosting gatherings amidst the beauty of the Arizona landscape. The expansive lawn surrounding the residence provides ample opportunities for recreational activities, making it a perfect space for family and friends to gather and enjoy the outdoors. The thoughtful design of these spaces reflects the commitment to creating an environment that fosters connection and relaxation.
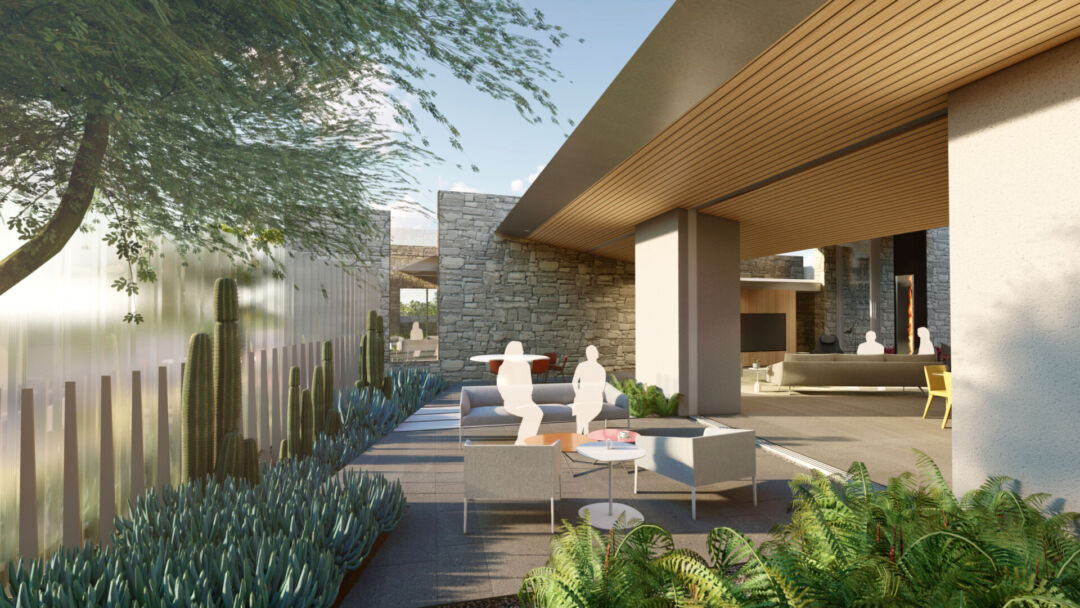
The interior layout of the south wing includes a luxurious guest suite, a versatile fitness or flex room, and an elegantly designed master retreat. This master suite is a sanctuary in itself, featuring amenities such as a private coffee bar, spacious dressing rooms, and a master bathroom that offers a serene private view garden and an innovative indoor/outdoor shower. The wide mountain vistas from the bedroom are framed over a low linear fireplace, providing a mesmerizing 'reverse sunrise' effect that enhances the overall ambiance of the home. Each design element has been meticulously considered to ensure comfort and luxury throughout the residence.
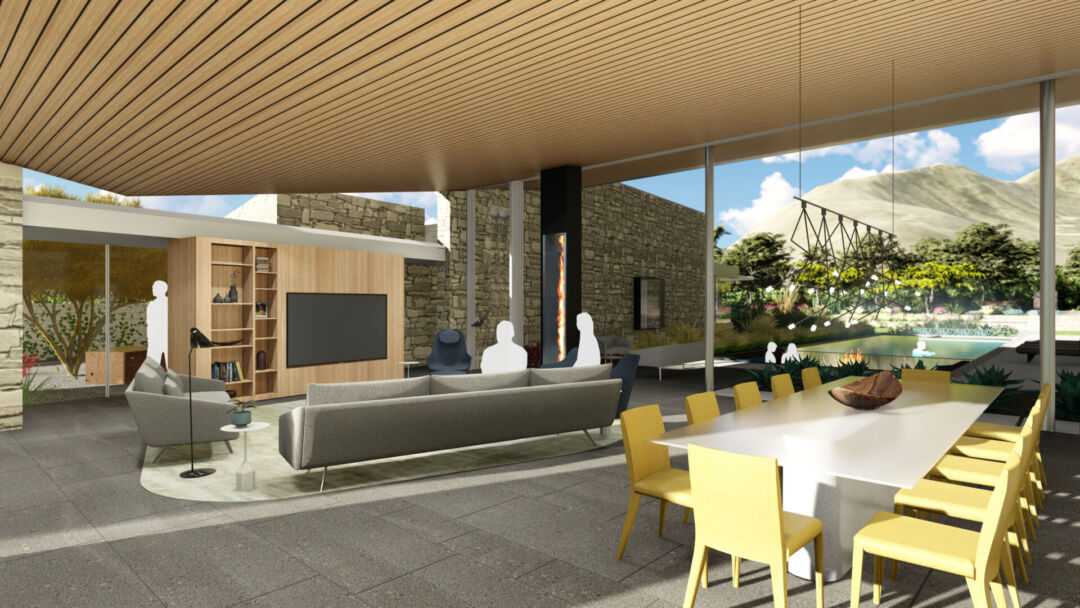
In the north wing, the design continues to impress with a spacious office featuring full-height glass windows that provide breathtaking views of Camelback Mountain. The children's bedroom suites are designed with chevron bay windows to capture the stunning vistas, while the rec room and patio punctuate the western end of the home, creating spaces filled with light and opportunities for entertainment. Casa Blanca North is deeply rooted in its desert context, seamlessly integrating lush textures, vibrant blooms, and a landscape that complements the architectural design. This residence stands as a testament to the beauty of thoughtful architecture, offering a luxurious lifestyle immersed in nature.
Read also about the Lift: Interactive Lighting by Patten Studio project
