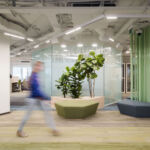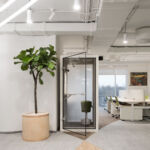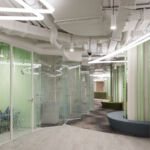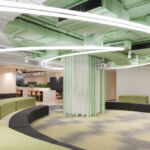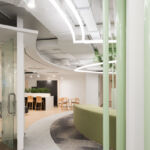Cargill Office by MAD Architects in Krasnodar
Project's Summary
The Cargill office designed by MAD Architects stands as a testament to innovative architectural design, seamlessly blending sustainability with functionality. Located in the heart of Krasnodar, this modern workspace spans 1,800 square meters and embodies the ethos of the Cargill brand, a global leader in agriculture and food supply. The design is deeply rooted in the principles of comfort, natural aesthetics, and eco-friendliness, with a theme centered around floral motifs that resonate throughout the office's interior.
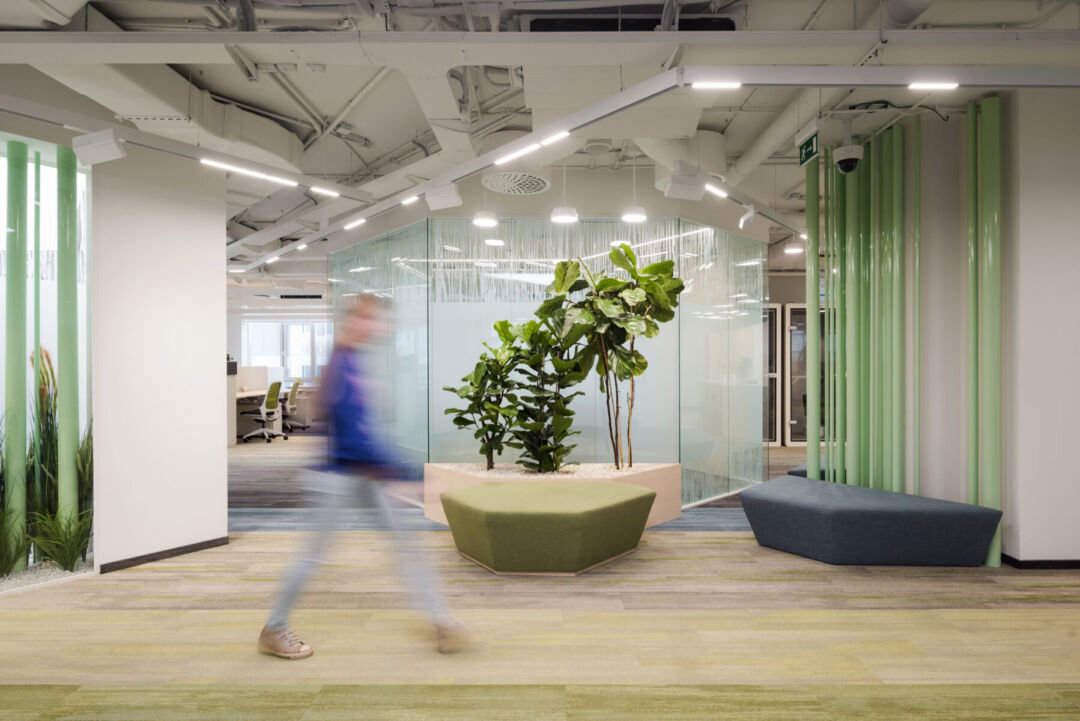
Upon entering the office, visitors are greeted by a stunning live phytocomposition featuring real wheat ears, strategically placed behind the reception desk. This eye-catching element not only enhances the aesthetic appeal but also aligns with the company's commitment to environmental stewardship. The interior is adorned with ribbed walls and oversized lamps, while a palette of natural colors, including aquamarine, brown, and verdigris, creates a warm and inviting atmosphere. The extensive use of natural light further amplifies the sense of openness and transparency, making the workspace feel airy and light.
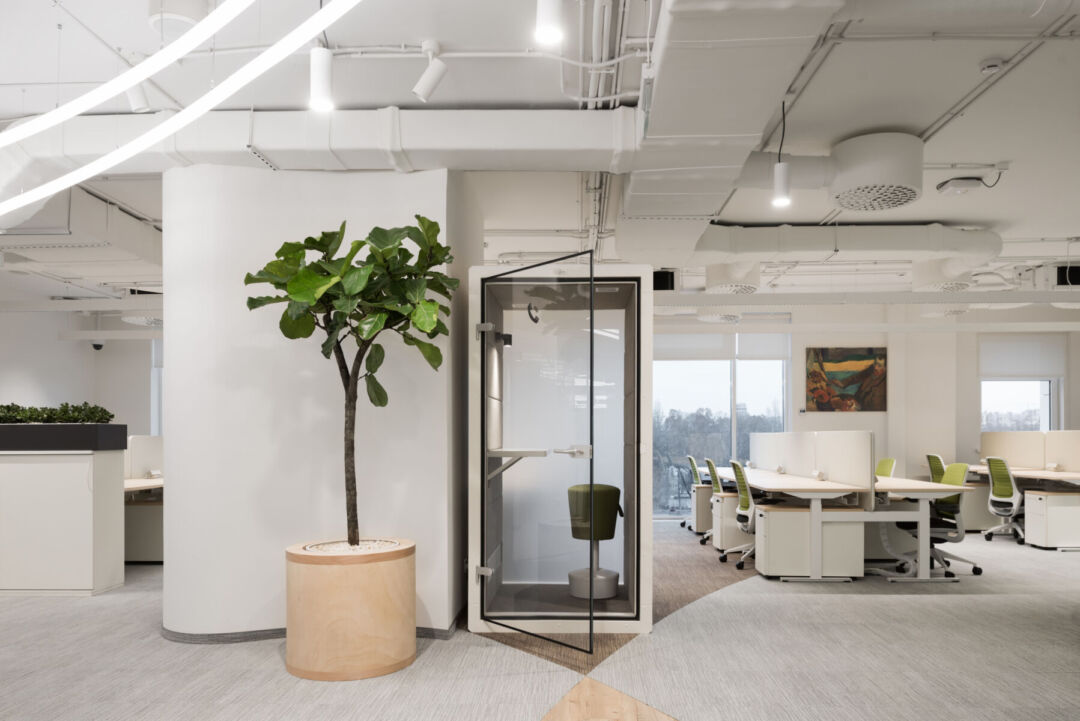
The office layout is a thoughtful compromise between traditional office setups and modern open-space designs. Key working areas are organized into compact units within an open environment, facilitating collaboration while also allowing for individual work. This flexible design approach caters to various working styles and preferences, promoting productivity and comfort. Additionally, the incorporation of numerous living plants contributes to a serene atmosphere, reinforcing Cargill's corporate values of sustainability and care for natural resources. The dining zone features planters filled with edible crops, such as thyme, sage, and mint, ensuring that employees can enjoy fresh ingredients right at their workspace.
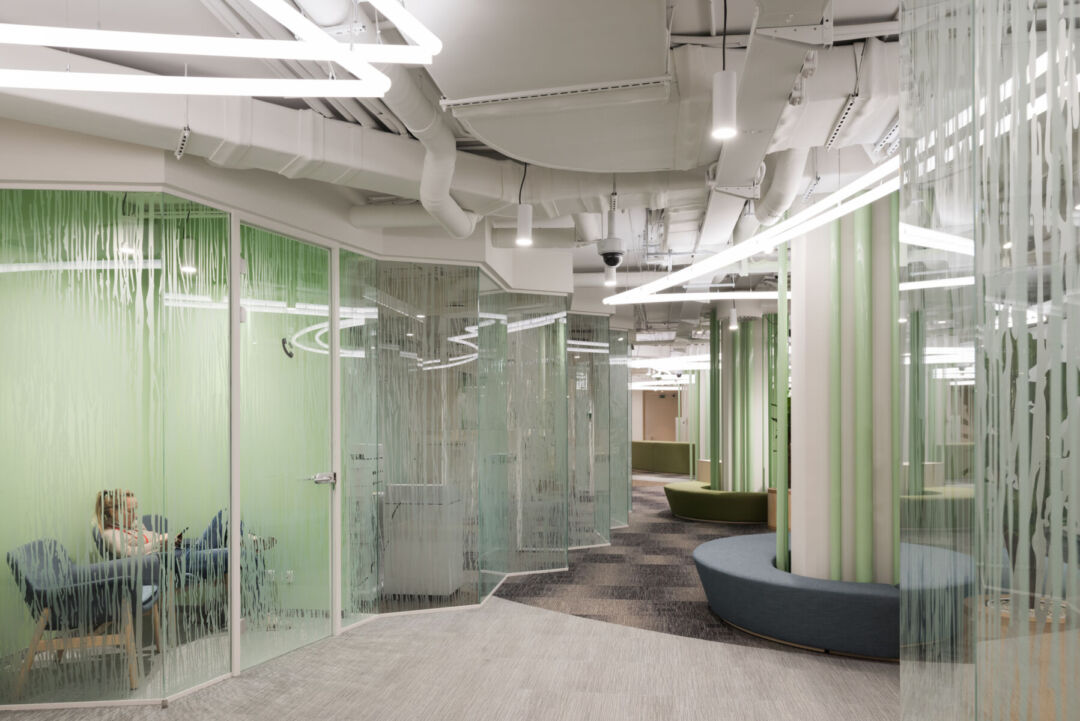
Equipped with an array of conference rooms, the office supports diverse meeting formats, from small team discussions to larger presentations. Unique 'Noise boxes' provide soundproof environments, allowing for focused work without distractions. One of the standout eco-friendly features is the specially coated writable walls, which eliminate the need for paper flipcharts, aligning with sustainable practices. The integration of smart systems for electricity and water consumption further enhances the office’s efficiency, optimizing resource use while ensuring a healthy workspace. The facade glazing is treated with a special film to reduce indoor temperatures by 6-7 degrees during hot weather, promoting comfort without sacrificing energy efficiency.
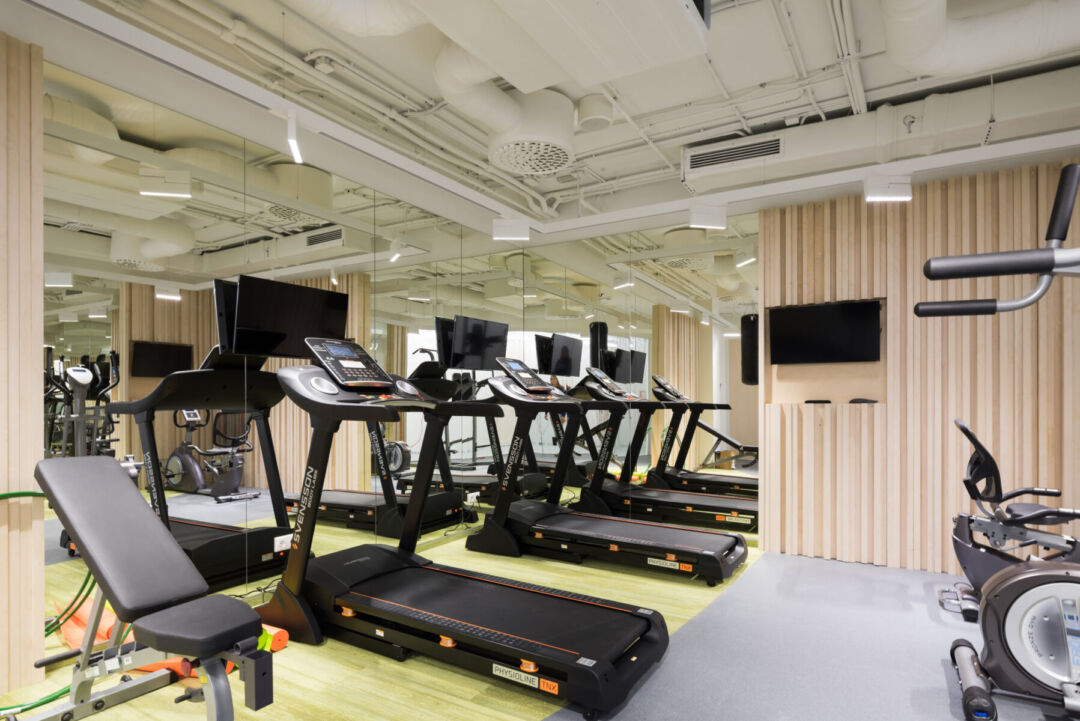
In summary, the Cargill office by MAD Architects is not just a workplace; it is a pioneering example of how modern architecture can harmoniously integrate eco-friendly principles with cutting-edge design. The spacious dining area doubles as a social hub for employees, encouraging informal gatherings and fostering a sense of community. Furthermore, the inclusion of a compact gym equipped with cardio machines and shower facilities exemplifies a holistic approach to employee well-being. This office is a remarkable embodiment of contemporary design, prioritizing both comfort and sustainability in the modern corporate landscape.
Read also about the Randolph High School Athletic Field - Innovative Design project
