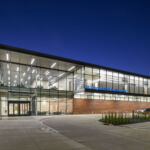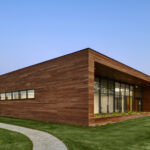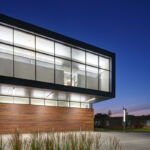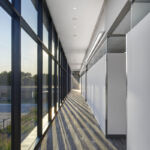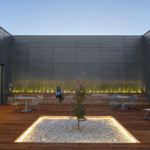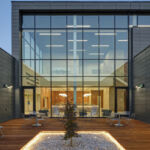Buchanan County Health Center Outpatient Clinic Addition
Project's Summary
The Buchanan County Health Center, a pivotal healthcare facility in Northeast Iowa, has recently undergone an impressive transformation through the design of a new two-story outpatient clinic addition by INVISION Architecture. This expansive addition, covering over 60,000 square feet, is a testament to the importance of modern healthcare design that prioritizes patient wellness and efficient wayfinding. The design team embarked on a comprehensive master plan that highlighted the need for this innovative space, setting the stage for a facility that blends functionality with a healing environment.
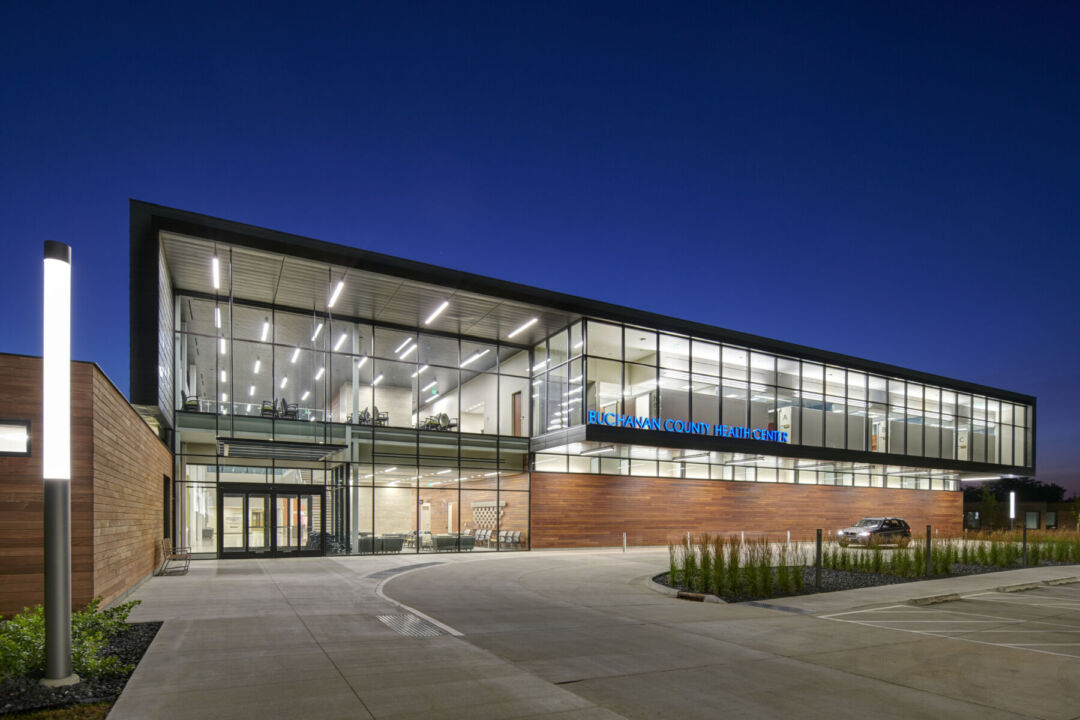
In crafting the outpatient clinic, INVISION Architecture focused on creating an intuitive layout that minimizes reliance on traditional signage, employing architectural visual cues instead. The use of Ipe cladding along circulation paths not only aids in wayfinding but also enhances the aesthetic appeal of the facility. By maximizing natural daylighting strategies, the design fosters a connection to nature, which is known to promote healing and comfort. This thoughtful approach is crucial for the hospital's aging rural patient demographic, ensuring that the space feels welcoming and easy to navigate.
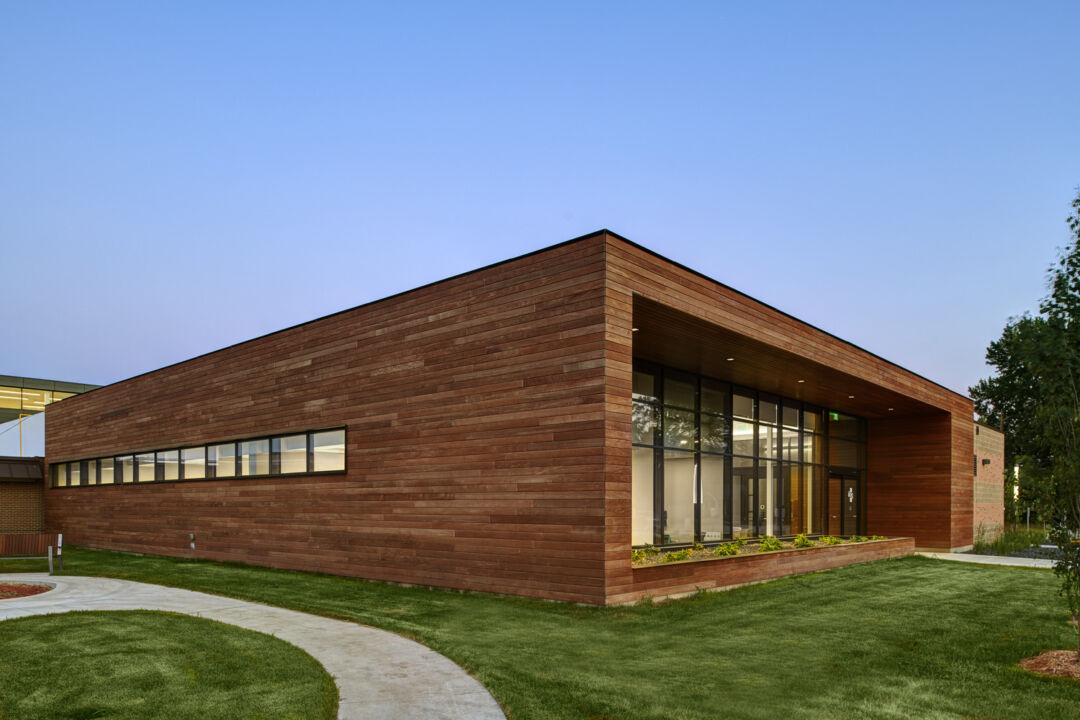
The design introduces a new, prominent entry point for the hospital, framed with Ipe cladding and zinc metal panels that exude modernity while serving as a beacon for the community. The integration of glass elements allows light to permeate the space, creating a bright and inviting atmosphere. Moreover, the second floor extends gracefully beyond the main level, providing a covered drop-off area that accommodates multiple vehicles without the need for an additional canopy. This design choice not only enhances functionality but also maintains a clean and unobstructed roof line, addressing the practical needs of the hospital's operations.
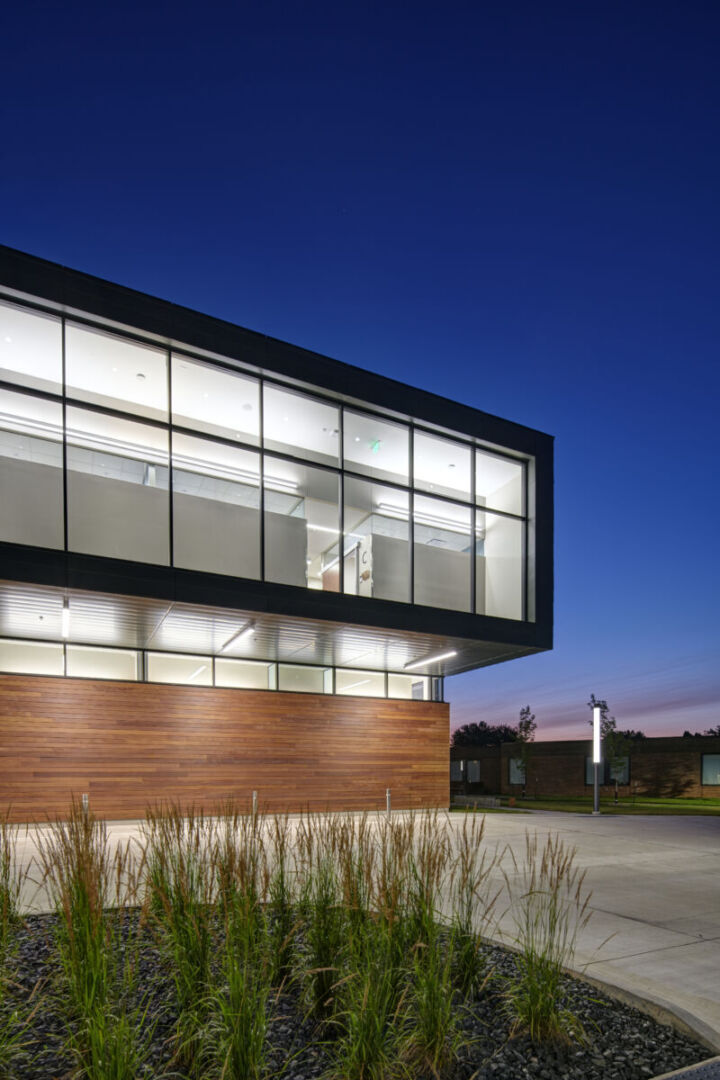
A carefully curated color palette acknowledges the existing campus while infusing a contemporary aesthetic into the new addition. The employment of a sophisticated rainscreen assembly and selection of durable, low-maintenance materials ensure that the facility is both visually appealing and resilient to the demands of a healthcare environment. Inside, the use of natural materials such as travertine tile and wood finishes creates a warm and inviting interior that resonates with patients and visitors alike, fostering a sense of comfort and care.
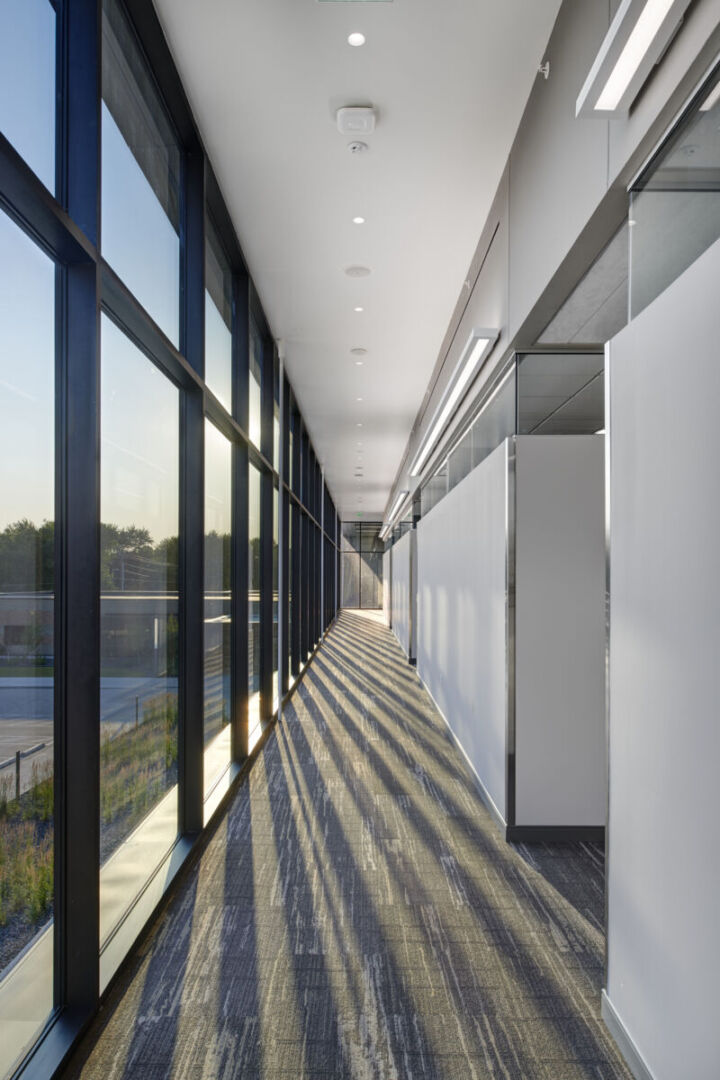
Overall, the completion of the two-story outpatient clinic addition at the Buchanan County Health Center exemplifies INVISION Architecture's expertise in healthcare design. By prioritizing wellness, intuitive wayfinding, and a modern aesthetic, the design not only enhances the functionality of the space but also instills confidence in the community. This facility stands as a model for future healthcare projects, demonstrating the impact of thoughtful design on patient experience and community health.
Read also about the Innovative Office Design for Compass Marketing, Inc. project
