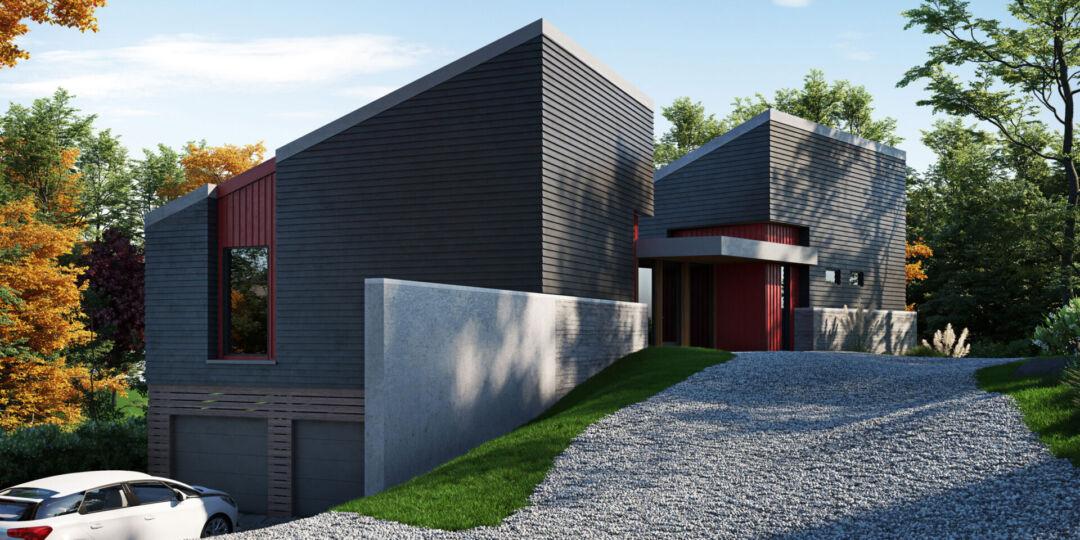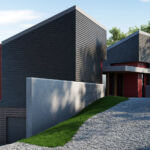Bhat Residence - Unique Courtyard Design by Wittehaus
Project's Summary
Bhat Residence, a remarkable project by Wittehaus, showcases innovative architectural design that responds to the unique challenges of a steep property. The client’s wish for a courtyard was at the forefront of this design, pushing the boundaries of creativity and functionality. The project elegantly separates the living spaces into two two-story towers, effectively framing a stunning courtyard that serves as the heart of the home. The use of red and black, combined with robust concrete elements, creates a striking contrast against the natural landscape, making this residence a true masterpiece.

The design of the courtyard is not just an aesthetic choice; it plays a crucial role in the overall layout of the Bhat Residence. The concrete courtyard, positioned on the upper floor, resembles a boulder that seamlessly integrates with the architecture, inviting residents and visitors to experience the flow of spaces that cascade down the hillside. This thoughtful arrangement ensures that every area of the home is connected while maintaining distinct zones for privacy and public interaction. The free-standing concrete walls serve as both structural elements and design features, providing visual interest while delineating spaces.
Color plays a pivotal role in the project’s identity. The integration of red and black throughout the residence not only enhances its visual appeal but also adds a layer of warmth and sophistication. Each color choice is deliberate, contributing to the overall ambiance and emotional experience of the space. The juxtaposition of bold colors against the concrete landscape creates a dynamic environment that resonates with the client’s vision and the surrounding natural beauty. This harmony between color and form is a testament to the skillful execution of Wittehaus's architectural philosophy.
Sustainability is also a key consideration in the design of Bhat Residence. By utilizing concrete, a durable and low-maintenance material, the project not only meets the aesthetic desires of the client but also ensures longevity and resilience against the elements. The design minimizes environmental impact while maximizing the enjoyment of the outdoor spaces. The careful selection of materials and construction techniques reflects a commitment to sustainable architecture, making this residence a model for future projects in similar challenging terrains.
In conclusion, Bhat Residence stands as a vivid example of how thoughtful architecture can transform a challenging landscape into a functional and beautiful home. With its innovative courtyard, striking color palette, and sustainable design principles, this project by Wittehaus not only meets the client's needs but also sets a new standard for residential architecture on steep properties. It invites admiration and inspires future generations of architects to embrace creativity and boldness in their designs.
Read also about the Hwy 610 & Noble Park & Ride Facility - A Sustainable Marvel project

