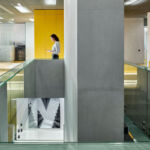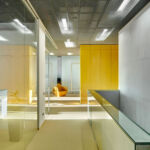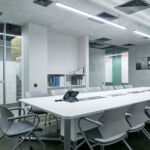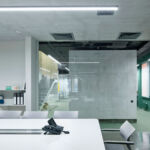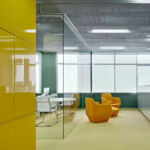Alpha Stroy Office - Innovative Design by VOX ARCHITECTS
Project's Summary
The Alpha Stroy office, a remarkable project developed by VOX ARCHITECTS, showcases a visionary approach to workspace design in the heart of Yekaterinburg. Situated at 23, ulitsa Tkachey, this office reflects the dynamic nature of Alfa-Stroy, a leading construction and development company in the Ural Region. The design aims to embody the essence of modern architecture while addressing the functional needs of a contemporary workforce. With a commitment to excellence, Alfa-Stroy has embarked on a vast development program that redefines urban landscapes across Russia, making their headquarters a focal point of innovation.
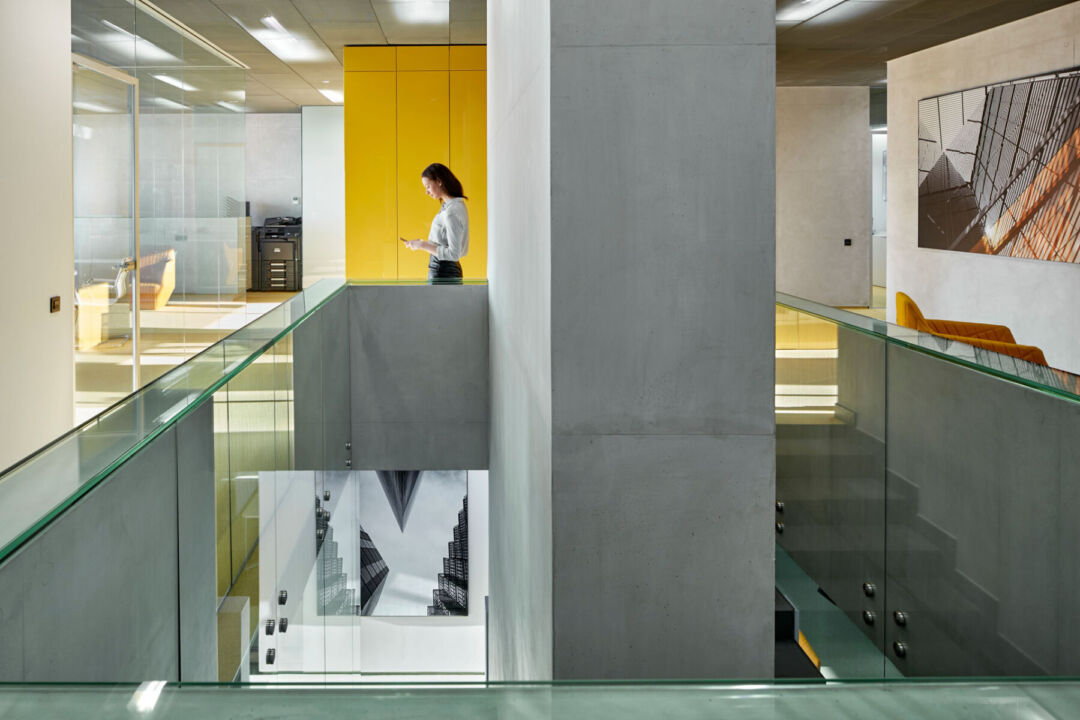
The architectural concept behind the Alpha Stroy office is a harmonious blend of aesthetics and practicality. The layout strategically separates the visitor flow from internal operations, ensuring that the lower floor serves as a welcoming area for clients, while the first floor is reserved for the company’s internal affairs. This thoughtful zoning enhances productivity and creates an inviting atmosphere for clients and employees alike. The design elements draw inspiration from the Clever Park business center, where the office is located, emphasizing a smart and clever approach to modern workspace solutions.

In crafting this unique office environment, VOX ARCHITECTS faced the challenge of integrating the client’s progressive aesthetic vision with functional requirements. The client’s willingness to experiment with modern materials and innovative technologies resulted in an expressive visual identity characterized by minimalistic textures and robust construction materials. The use of concrete, metal, and glass not only enhances the office's modern appearance but also aligns with the construction industry’s core values. Concrete walls, cast in place, and a metal grid that conceals ceiling systems create a striking ambiance, while varnished case furniture provides essential amenities without compromising the design integrity.
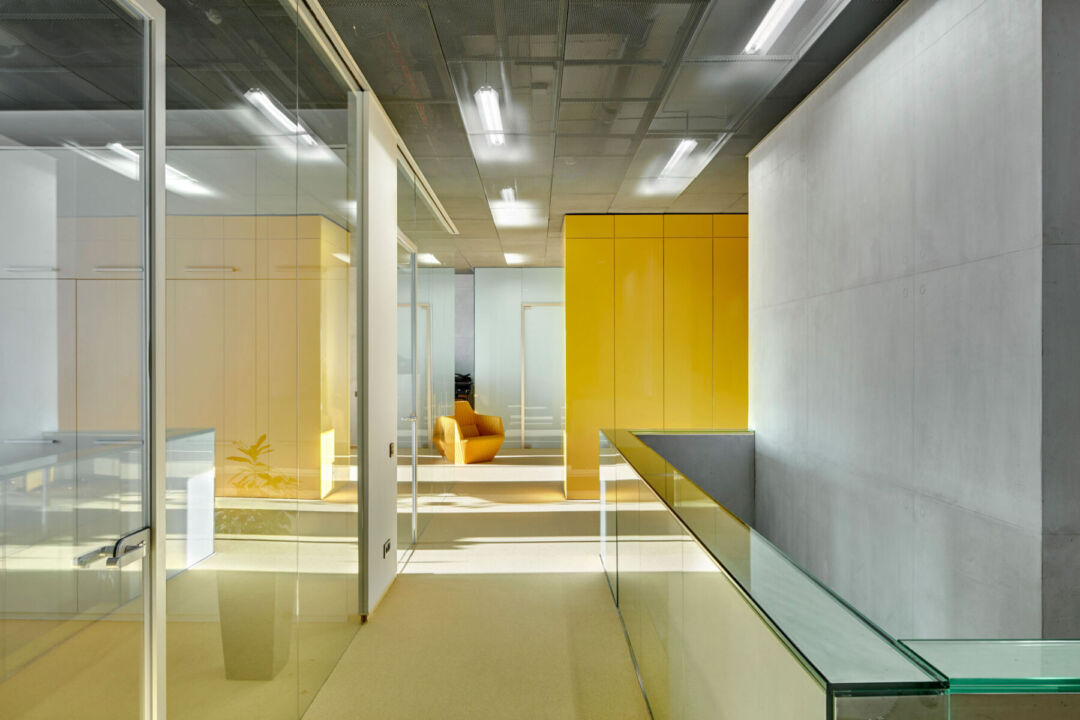
The office layout exemplifies a rational response to the project brief, with meeting rooms designed to facilitate collaboration and creativity. Glass and concrete structures elevate the main conference room, catering to large project teams, while workstations benefit from ample natural light along the building's perimeter. This transparent design fosters a sense of openness and connectivity, essential for a company engaged in the complexities of construction and development. The central core of the building, featuring stairs and a reception area, unifies the different levels, ensuring a seamless flow between spaces.
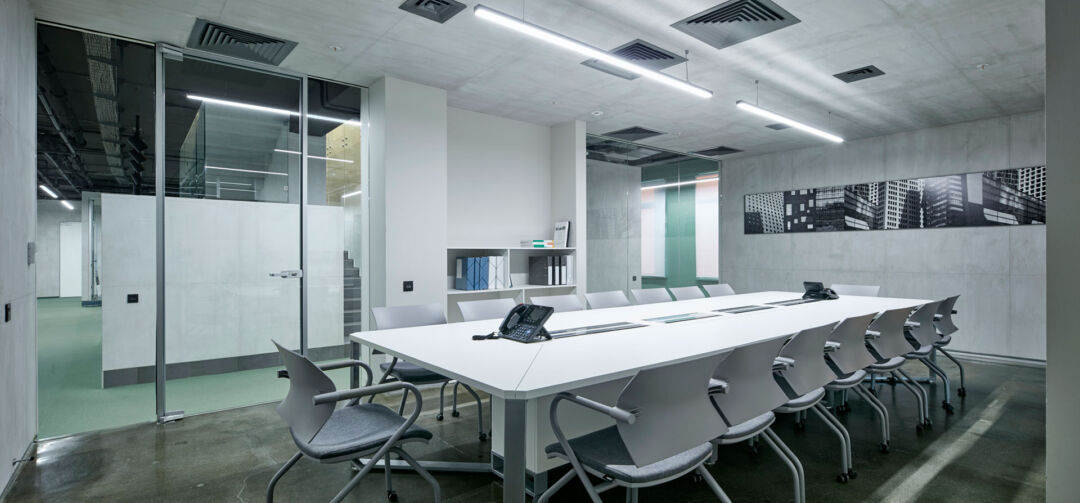
Client engagement played a pivotal role in the success of the Alpha Stroy office project. The meticulous attention given to every proposal ensured that the final result met the highest standards of quality and design. Boris Voskoboynikov, the architect behind VOX ARCHITECTS, emphasizes the uniqueness of this endeavor, noting that a company building its own office and meticulously crafting the finishing touches is a rare occurrence in the industry. The Alpha Stroy office stands not only as a workspace but as a testament to the innovative spirit of its creators and the forward-thinking vision of Alfa-Stroy.
Read also about the Flor 401 Lofts - Sustainable Supportive Housing project
