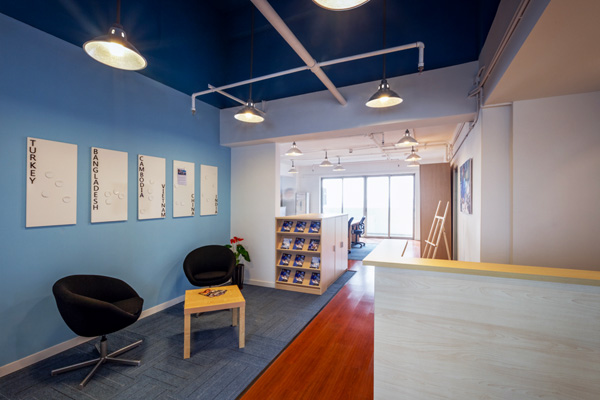AQM Office - Modern Architecture in Shanghai
Project's Summary
The 2013 AQM Office, located in the bustling city of Shanghai, China, stands as a testament to the visionary design philosophy of YMSK Architects & Interior Designers. Completed in 2013, this architectural project showcases a harmonious blend of functionality, aesthetics, and sustainability. The office space embodies a contemporary and innovative approach, catering to the evolving needs of the modern workforce. With its striking design, state-of-the-art facilities, and meticulous attention to detail, the AQM Office has become an iconic landmark in Shanghai's architectural landscape.

The AQM Office boasts a cutting-edge design that seamlessly integrates with its urban surroundings. The architecture is characterized by sleek lines, geometric forms, and a minimalist color palette, reflecting a sense of sophistication and elegance. The exterior facade showcases a combination of glass, steel, and concrete, creating a visually striking and modern aesthetic. This architectural approach not only enhances the building's visual appeal but also allows for ample natural light to permeate the interior spaces, promoting a healthy and productive work environment.

Inside the AQM Office, the design ethos of YMSK Architects & Interior Designers is brought to life. The interior spaces are meticulously crafted to optimize functionality and create a seamless workflow for employees. The open-plan layout encourages collaboration and communication, fostering a sense of community within the workplace. The strategic placement of communal areas, such as breakout zones and meeting rooms, allows for flexible working arrangements and promotes interaction between employees, leading to increased productivity and creativity.

Sustainability lies at the core of the AQM Office's design philosophy. YMSK Architects & Interior Designers have implemented various eco-friendly features to minimize the building's environmental impact. The use of energy-efficient lighting systems, advanced HVAC systems, and smart building technologies ensure optimal energy consumption. Additionally, the incorporation of green spaces within the office complex offers a tranquil escape for employees, promoting well-being and reducing stress levels. The AQM Office serves as a shining example of how architecture can seamlessly blend functionality, aesthetics, and sustainability.

The AQM Office in Shanghai, China, designed by YMSK Architects & Interior Designers, stands as a testament to the studio's commitment to creating exceptional architectural spaces. With its striking design, functional layout, and sustainable features, this modern office complex has become an architectural marvel in the heart of Shanghai. The AQM Office not only provides a conducive work environment but also embodies the spirit of innovation and forward-thinking design.
Read also about the COTTAGE VILLAGE 'ABRAU DELUXE CLUB' - Luxury Living project




