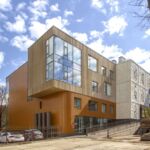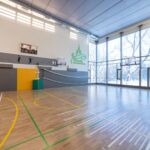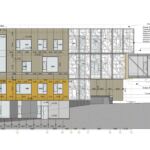School of Cooperation - Modern Architecture in Moscow
Project's Summary
The School of Cooperation, an architectural marvel by Asadov Architectural Studio, stands proudly in Moscow. Established in 1990, this institution's history is seamlessly intertwined with its striking four-storey main building, originally constructed in 1936. The new addition enhances the school's functionality, featuring a spacious dining hall, dual sports facilities, and specialized classrooms designed for middle and high school students. The innovative layout maximizes space efficiency while creating a vibrant educational environment.
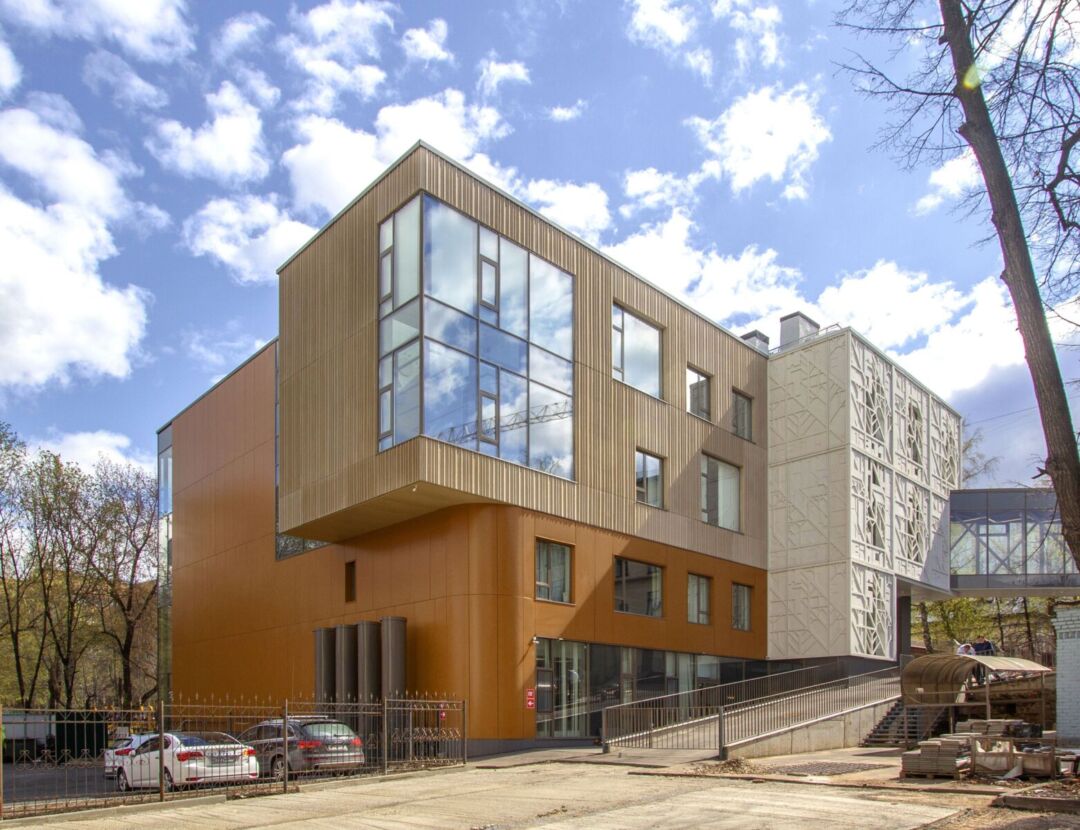
Architecturally, the new building is a testament to modern design principles, characterized by its compact volume that harmoniously integrates with the surrounding landscape. The structure is visually divided into three distinct sections, utilizing materials that reflect its purpose. The lower portion is adorned with golden-reddish aluminum panels, exhibiting a sleek and contemporary feel. In contrast, the voluminous midsection showcases embossed striped fiberglass concrete, adding texture and depth to the façade. This striking combination of materials not only enhances the building's aesthetic appeal but also serves functional purposes, such as natural light optimization.
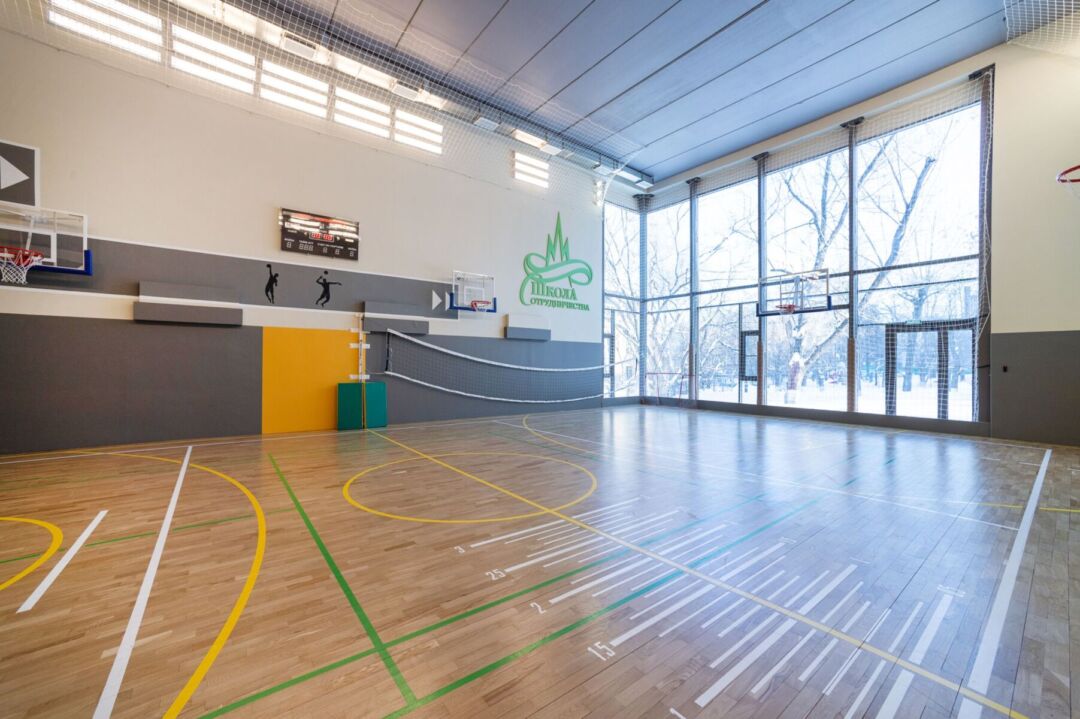
The entrance to the new building is a thoughtfully designed glass passage that connects the existing structure with the new addition. This transition area, located at the second floor, guides students into a beautifully lit atrium, which serves as a central hub for interaction and relaxation. The atrium is an essential component of modern educational facilities, fostering socialization among students. Its design incorporates amphitheater-style seating, strategically placed skylights, and a series of ring-shaped lamps that accentuate the space's height and openness.
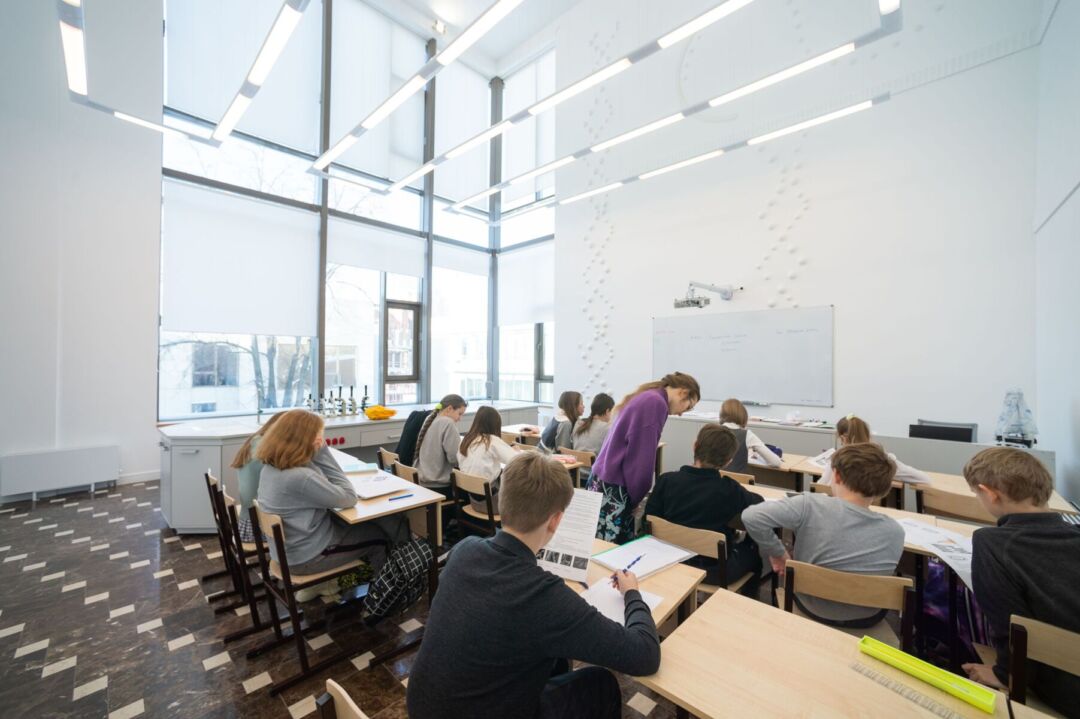
The School of Cooperation embodies innovative educational design, reflecting principles that cater to contemporary learning needs. Features such as public spaces with open libraries, access to terraces, and large windows create an inviting atmosphere for students and staff alike. The compact design, measuring 2060 m2, offers a unique solution to space utilization without compromising on functionality or aesthetics. The thoughtful integration of various elements ensures that the building remains a 'precious box' filled with opportunities for growth, learning, and community engagement.
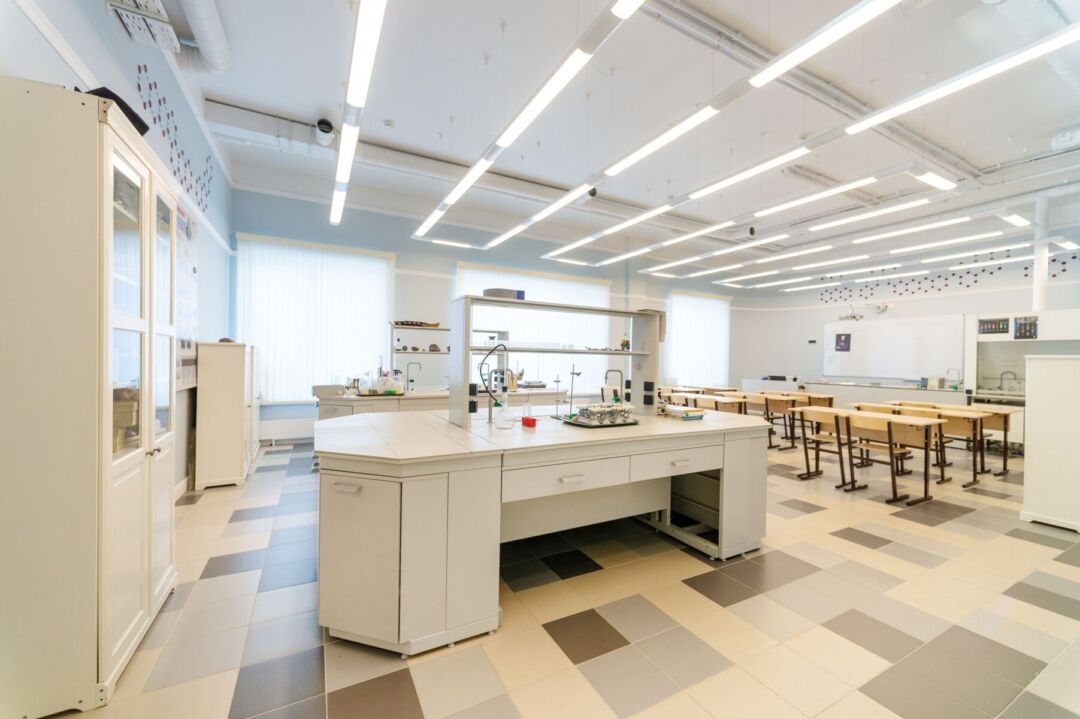
In conclusion, the School of Cooperation represents a forward-thinking approach to architectural design in educational settings. With its blend of modern aesthetics, functional spaces, and a commitment to enhancing the learning experience, it stands as a prime example of how architecture can positively influence education. Asadov Architectural Studio has successfully created a space that not only meets the needs of its users but also inspires them to thrive within its walls.
Read also about the Loft Project by Vadim Semenchenko project
