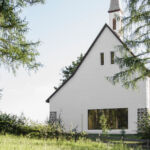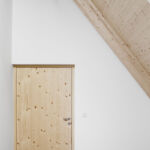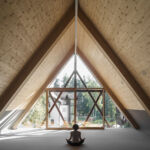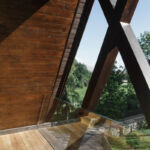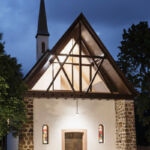Saint Joseph in the Woods - Renovation by Messner Architects
Project's Summary
Saint Joseph in the Woods stands as a testament to the transformative power of architecture, where the age-old structure of a small church has been reimagined through the insightful vision of Messner Architects. Nestled in the picturesque alpine woods at an elevation of 1300 meters above sea level, this church not only serves as a spiritual haven but also as a cultural landmark along the renowned Sigmund Freud path. The project began with a deep appreciation for the existing building, dating back to the fifties, aiming to enhance its architectural integrity while fostering a warm and inviting atmosphere for both worshippers and visitors alike.
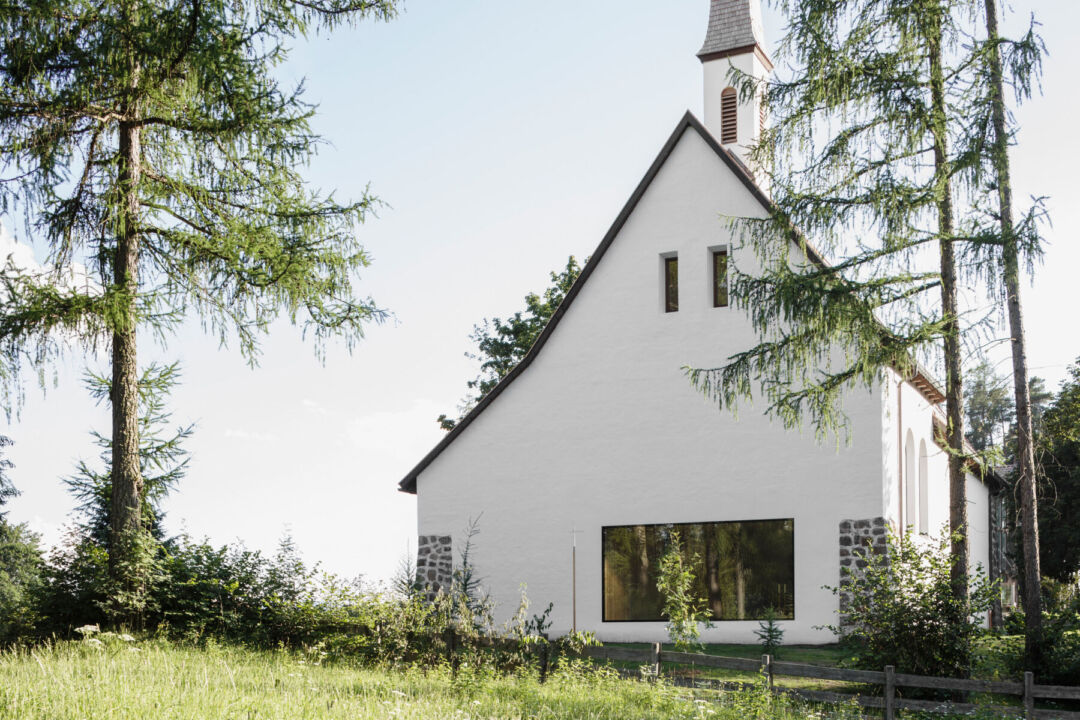
The conversion and renovation initiated a dialogue between the sacred and the profane, achieved through significant architectural interventions. The east facade of the church was dramatically altered, introducing a large rectangular opening that floods the interior with natural light. This strategic design choice not only enhances the church's aesthetic appeal but also strengthens the connection between the inner sanctum and the surrounding alpine landscape. As sunlight pours in, it creates a welcoming ambiance that beckons individuals to step inside, thereby transforming the church into a vibrant space for contemplation and connection.
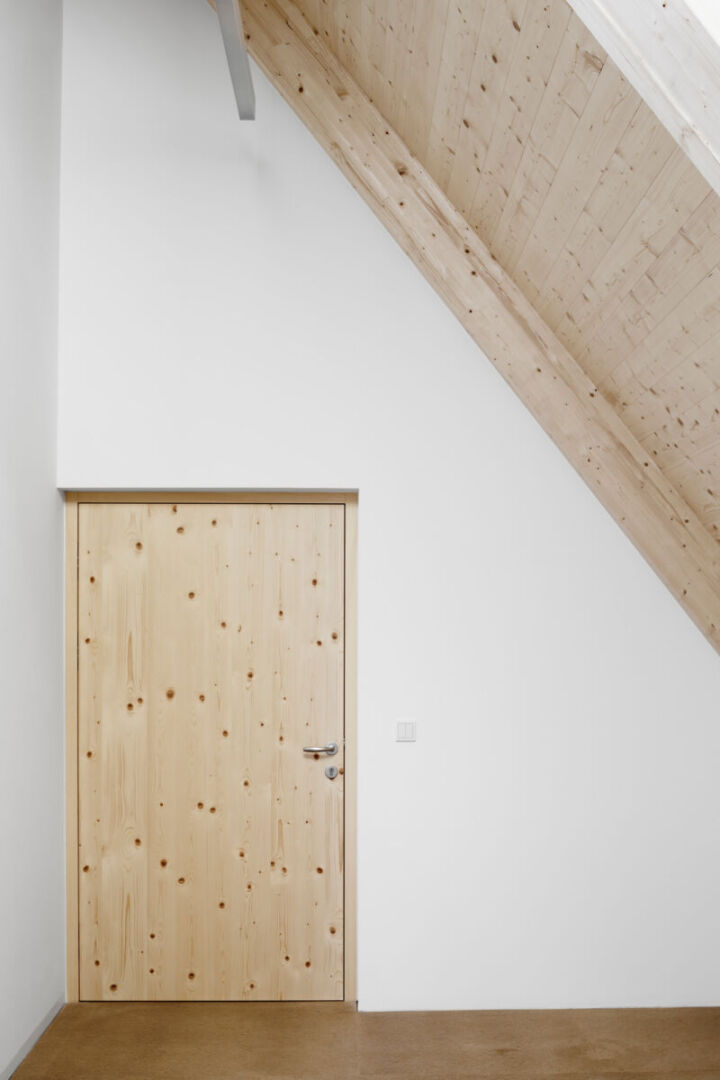
Inside, the thoughtful reconfiguration of the church has brought forth an innovative design. The height difference between the presbytery and the nave has been seamlessly resolved with a ramp, which is ingeniously designed to resemble an incised canyon. This unique feature dissolves the boundaries of the interior space, creating an impression of a sculpted landscape that invites exploration. The dark wooden ceiling, with its incisions mirroring the flooring, symbolizes the essence of tracks and traces in nature, further enhancing the meditative quality of the space. A freestanding panel of translucent glass near the entrance serves as both a protective and informative element, enriching the visitor's experience as they enter.
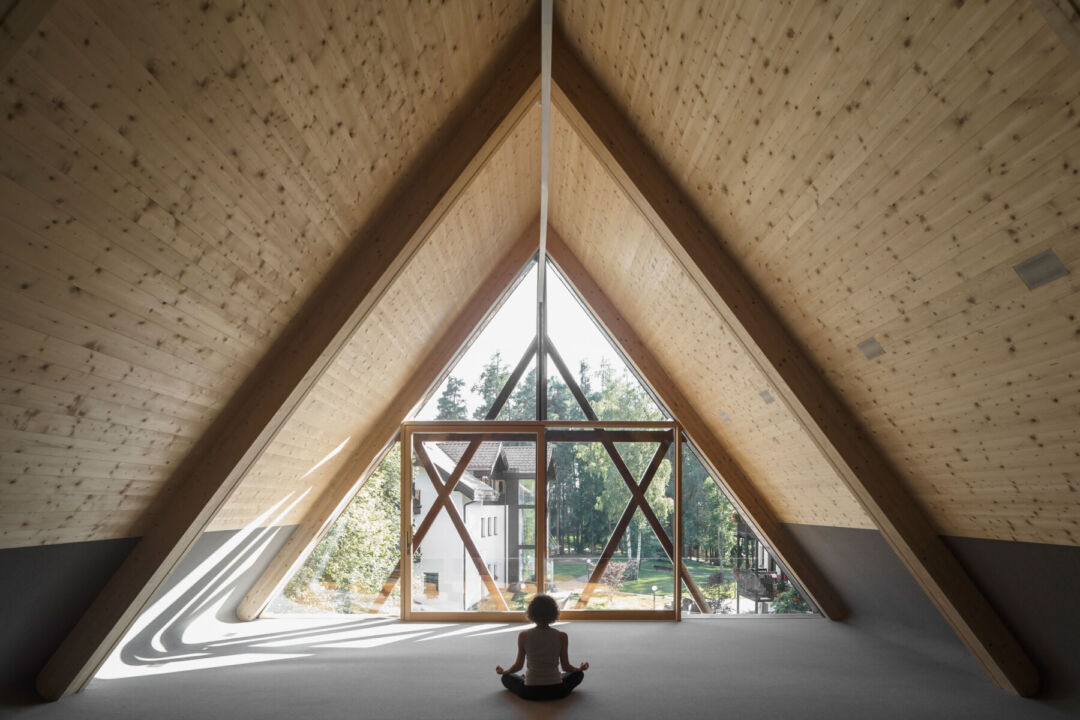
The artistic vision behind the church's interior is vividly brought to life through the stained-glass windows crafted by the renowned artist Peter Fellin. Originally located on the east facade, these stunning figurative windows depicting Saint Stephen and Saint Notburga have been relocated to the west, illuminating the entrance and drawing admiration from all who visit. The reconfiguration of the presbytery reflects a collaborative effort between the late artist Franz Messner and his children, David and Verena, resulting in a beautifully balanced arrangement of liturgical elements. The altar, placed centrally, is complemented by the ambo and priest's chair, all resting on solid monoliths of local gneissic rock that appear to hover effortlessly above the ground, symbolizing a divine aspiration.
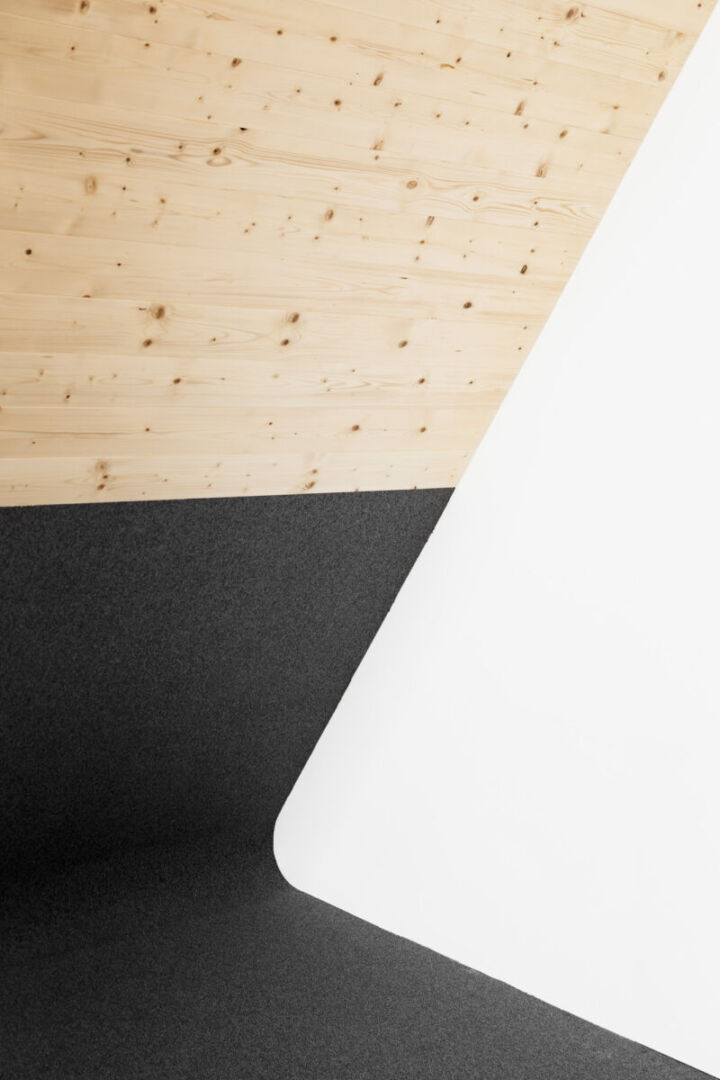
Moreover, the attic space, once neglected, has been transformed into a sanctuary for meditation and retreat, featuring modern amenities such as a cloakroom and event room. The introduction of a three-hinged arch structure has not only enhanced the physical properties of the church but has also allowed for improved insulation and natural lighting. The meditation area is designed to foster tranquility, with a cozy, carpet-like lower section that leads to a wooden upper section, creating a nest-like atmosphere. The glass facade of the gable wall opens up breathtaking views of the piazza, inviting the outdoors in and creating a seamless connection between the church and its environment. In essence, the Saint Joseph in the Woods project exemplifies how thoughtful architectural design can breathe new life into a cherished spiritual sanctuary, fostering a sense of peace and community.
Read also about the Leanplum Office - Innovative Design in San Francisco project
