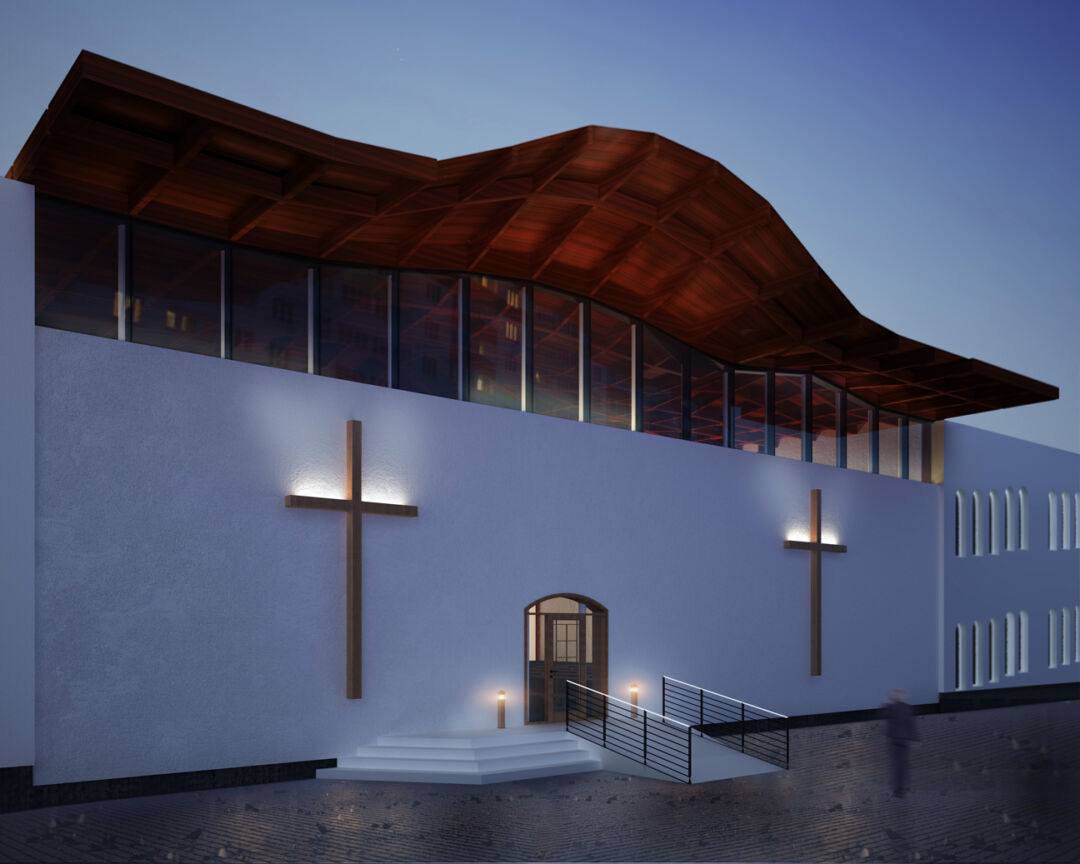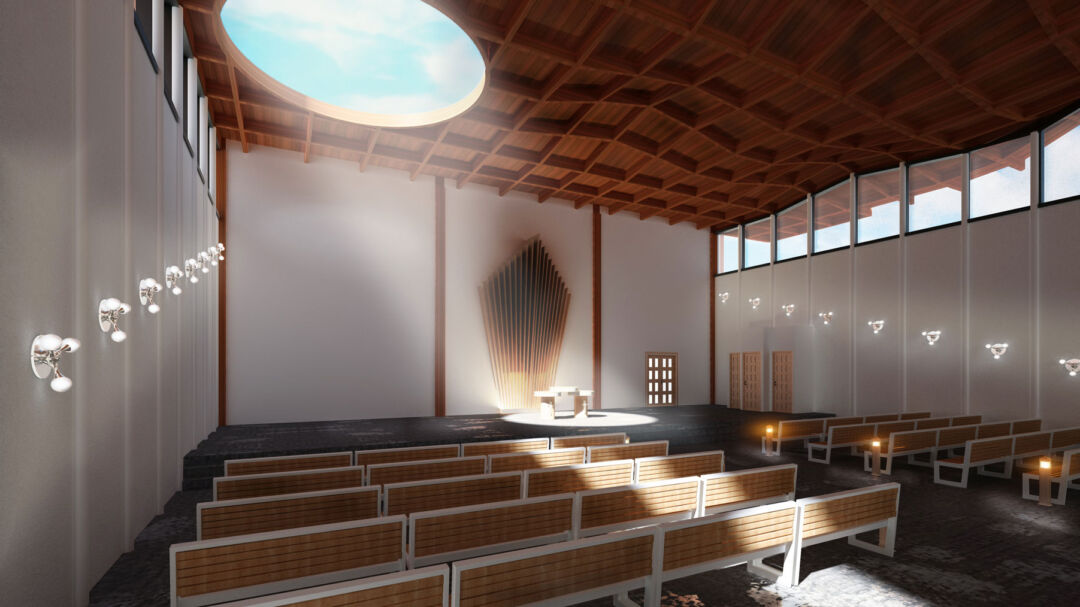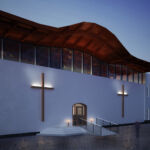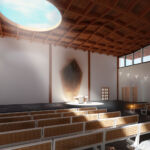Renovation of an industrial building in the Catholic Church
Project's Summary
The Renovation of an Industrial Building in the Catholic Church project represents a transformative journey in architectural design. Located in the heart of Brest, Belarus, this ambitious initiative by Haarchitect seeks to repurpose a 48h18m administrative building into a vibrant hub for community and worship. The building, originally characterized by its outdated façade and industrial features, is being meticulously redesigned to serve the cultural and spiritual needs of the surrounding residential area. The renovation addresses several critical factors, including the physical deterioration of structural elements and the obsolescence of the existing design, which no longer meets modern needs.

One of the primary motivations for this renovation is the relocation of the industrial complex outside the city limits, allowing for a fresh purpose for the building within a residential context. The project aims to infuse new life into the community by creating a space that not only serves as a place of worship but also enhances the cultural landscape of the neighborhood. The design integrates modern architectural elements while respecting the historical significance of the site, ensuring a harmonious blend of the old and the new. With an emphasis on community engagement, the renovation will provide essential facilities, including a Catholic Sunday school, classrooms for teachers, and a well-stocked library.

The architectural strategy employed by Haarchitect focuses on creating an open and inviting atmosphere. The central core of the building has been reimagined to feature a spacious, column-free area, facilitating flexibility in use and enhancing accessibility for all congregants. Innovative construction techniques have been employed, including the installation of new load-bearing columns that are discreetly integrated into the design, allowing for expansive views and a sense of openness. This approach not only improves the physical space but also fosters a spiritual connection among visitors, encouraging a sense of community and belonging.
Incorporating modern materials and technologies, the renovation introduces new windows with unique compositions that enhance the building's aesthetic appeal. The coffered ceilings are designed with skylights, strategically positioned to provide natural light, particularly illuminating the altar area during significant liturgical moments. This thoughtful design element creates a sacred atmosphere, enriching the worship experience and allowing congregants to engage more deeply with their faith. The central symbol of the altar, a modern pastiche of the cross, is highlighted with innovative lighting techniques, creating a visually striking focal point that draws the eye and inspires reflection.
The surrounding landscape will also undergo significant enhancements, with new coatings, landscaping, and parking facilities being integrated into the site. This attention to outdoor spaces complements the building's interior transformation, creating a welcoming environment for all visitors. The renovation of the industrial building into a Catholic Church is not just a restoration project; it is a reimagining of space that encapsulates the aspirations of the local community, offering a modern sanctuary that meets contemporary needs while preserving the essence of tradition.
Read also about the Revitalizing Estate Centre: A Sustainable Transformation of a Charming Village project


