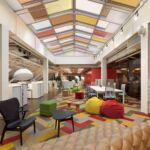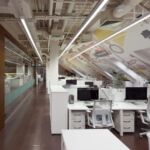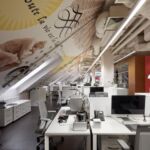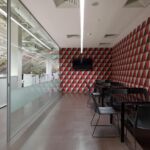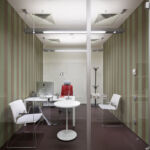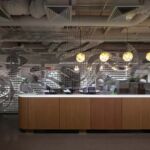Publicis Russia Office by VOX ARCHITECTS
Project's Summary
The Publicis Russia office exemplifies a harmonious blend of historical preservation and modern design, situated in the heart of Moscow. As part of the renowned VOX ARCHITECTS portfolio, this project transforms an attic floor area into a dynamic workspace, while respecting the integrity of the original brick walls of the historical building. The challenge was to create a comfortable and attractive environment that aligns with the needs of the office owners, without necessitating structural alterations to the existing space.
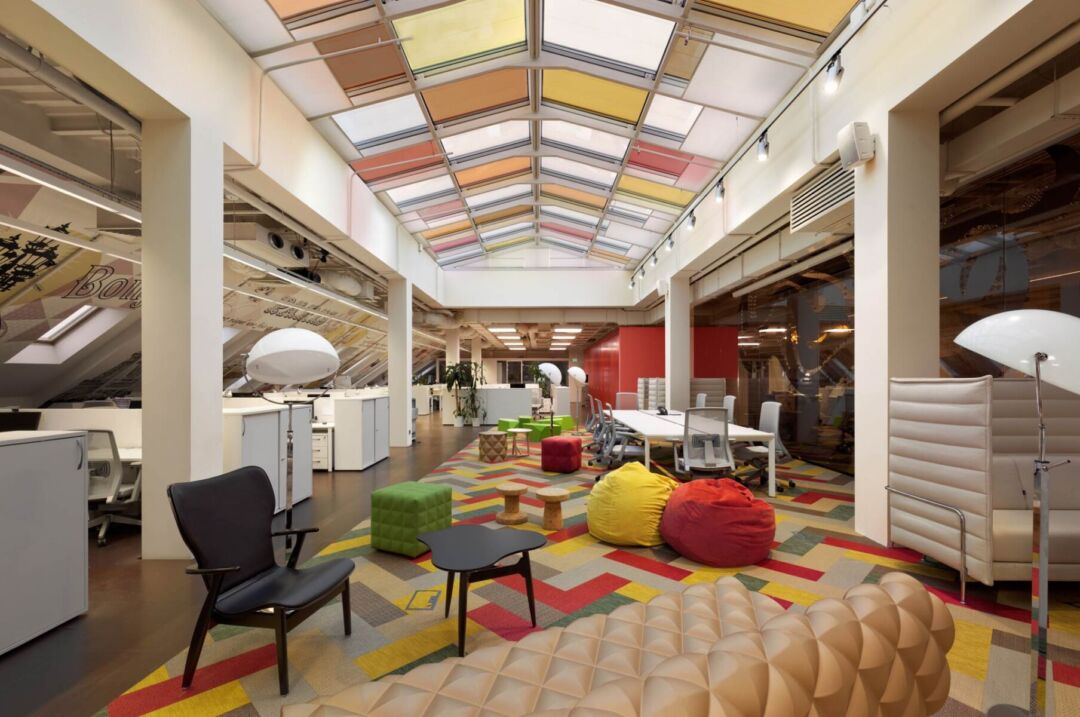
To celebrate the French heritage of the agency, a focal art installation was introduced, featuring the emblem of the Holding, the Sun Lion. This striking piece is crafted from 4,500 hollow aluminum spheres, elegantly coated with chrome, serving as a symbol of creativity and innovation. The design team incorporated French accents throughout the attic walls, evoking a Parisian atmosphere that resonates with the brand's identity and culture. The aesthetic choices reflect not only a commitment to design excellence but also an understanding of the importance of cultural representation in the workplace.
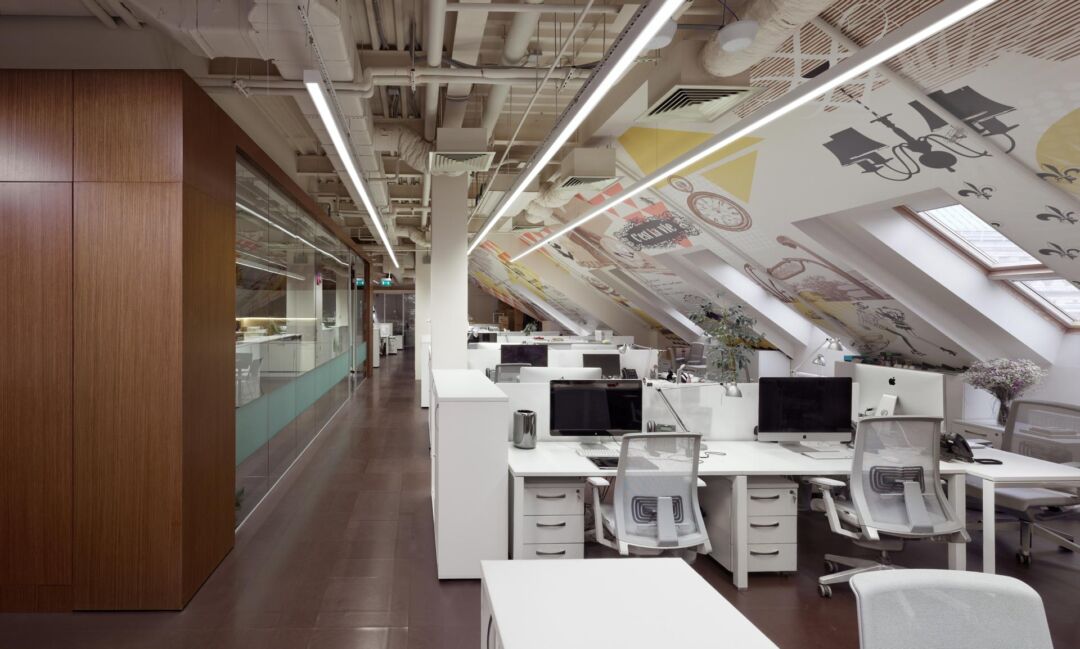
The flooring features Bolon coating, a dense wicker PVC material that has been artfully cut to create a herringbone pattern, reminiscent of exquisite French parquet. This choice is not only visually appealing but also highly durable, making it an ideal flooring solution for the bustling office environment. The use of vibrant colors throughout the design injects energy into the workspace, drawing attention to the central areas and enhancing the overall aesthetic experience. The careful selection of materials and colors underscores the design philosophy of creating spaces that inspire and motivate.
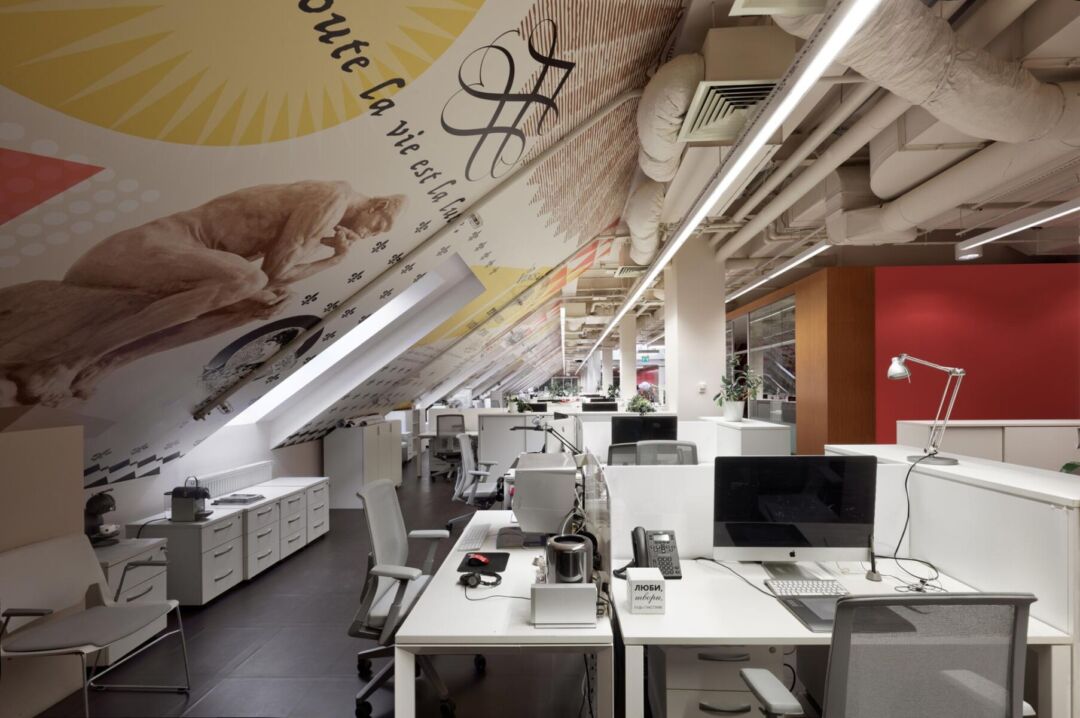
In line with European management principles, the office layout promotes an open and collaborative atmosphere. The majority of the workspace is designed as an open plan, accommodating workstations that foster interaction and teamwork. Separate offices are designated for directors and specific departments, such as the TV studio and accounting. A glass partition separates the reception area from the main office space, ensuring a seamless flow while maintaining privacy. The central space, illuminated by an impressive void in the roof, serves as the heart of the office, hosting informal meetings and creative brainstorming sessions.
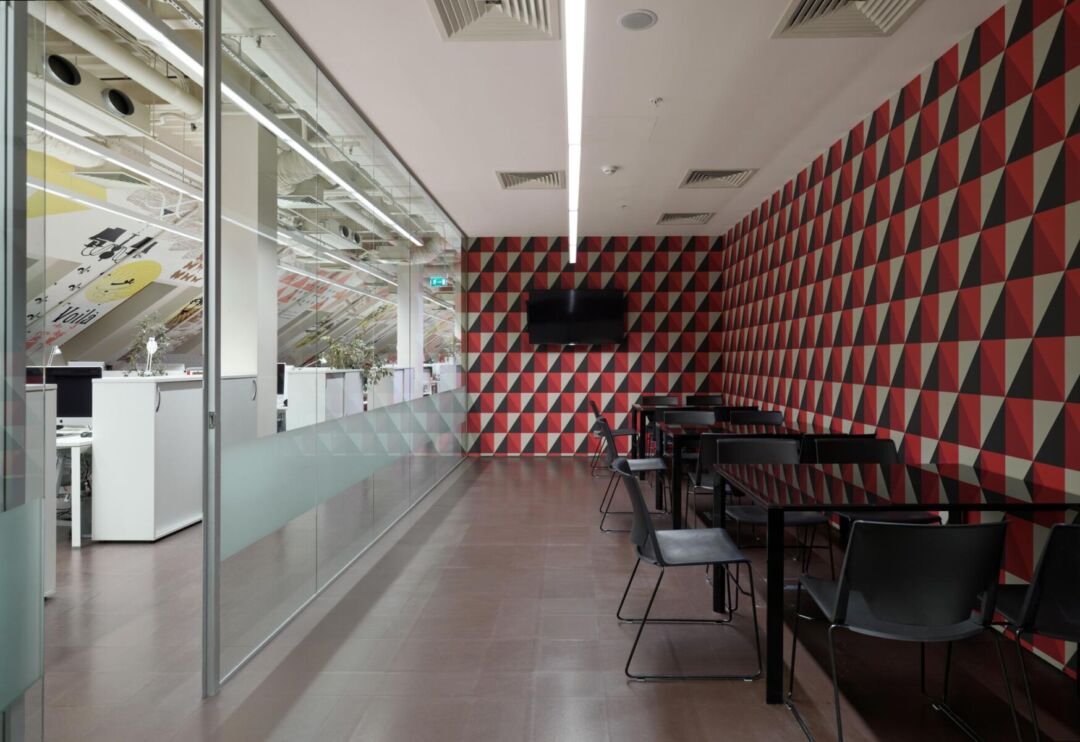
The design includes various functional spaces to enhance the work-life balance of employees. A wooden terrace provides a serene outdoor area for relaxation and socialization during the summer months. Additionally, the office is equipped with conference rooms, storage areas, kitchens, and coffee lounges, all contributing to a vibrant and enjoyable work environment. By integrating these elements, the Publicis Russia office not only meets the practical needs of its occupants but also cultivates a sense of community and well-being within the workplace.
Read also about the 901 Broadway: Historic Landmark in NYC project
