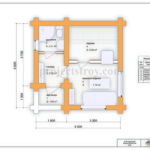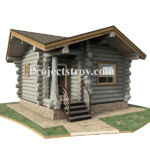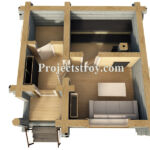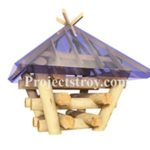Project Sauna Log Horizontal - Innovative Design
Project's Summary
Project Sauna Log Horizontal stands as a testament to modern architectural innovation and sustainable construction practices. Designed to seamlessly blend with its natural surroundings, this project utilizes horizontal log construction techniques that not only enhance aesthetic appeal but also provide superior insulation and durability. The unique horizontal arrangement of logs creates a visually striking facade, making the sauna a true centerpiece in any landscape.
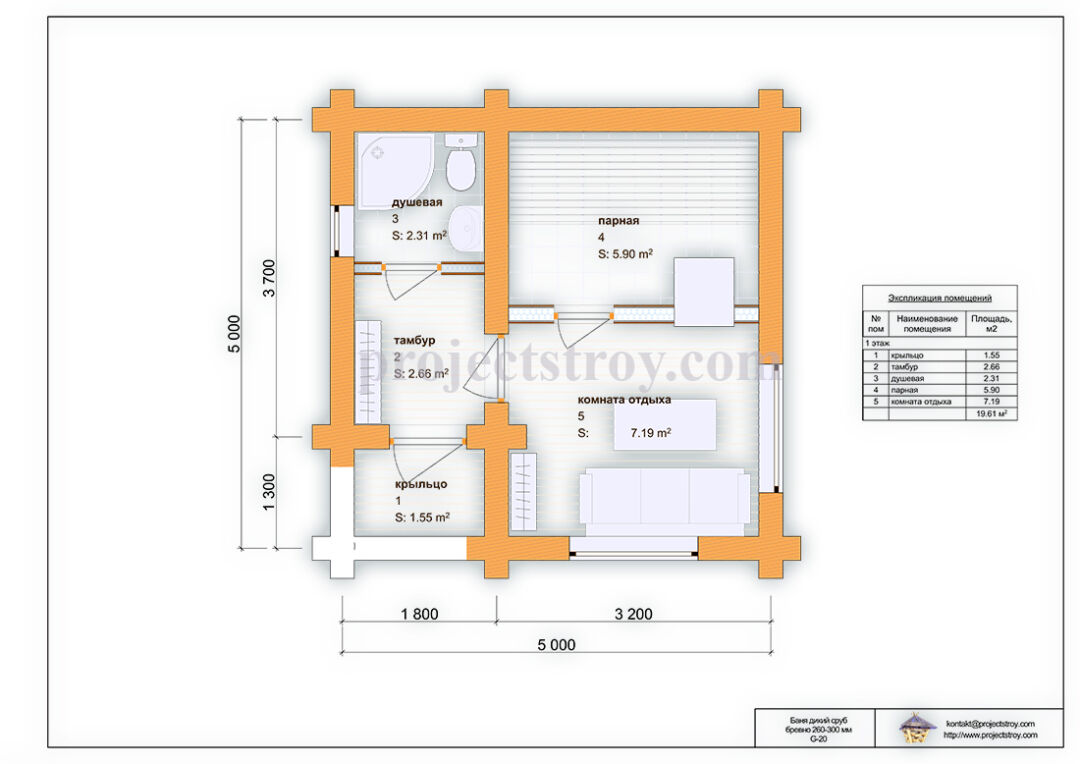
The design of the sauna is meticulously crafted to ensure maximum functionality and comfort. With spacious interiors that promote relaxation, the layout is optimized for both individual and group use. Natural light floods the interior through strategically placed windows, creating a warm and inviting atmosphere. The use of high-quality materials sourced from sustainable timber further underscores the commitment to eco-friendly building practices. Projectstroy Drawings Log Cabins has ensured that this sauna not only meets the highest standards of construction but also aligns with the principles of environmental stewardship.
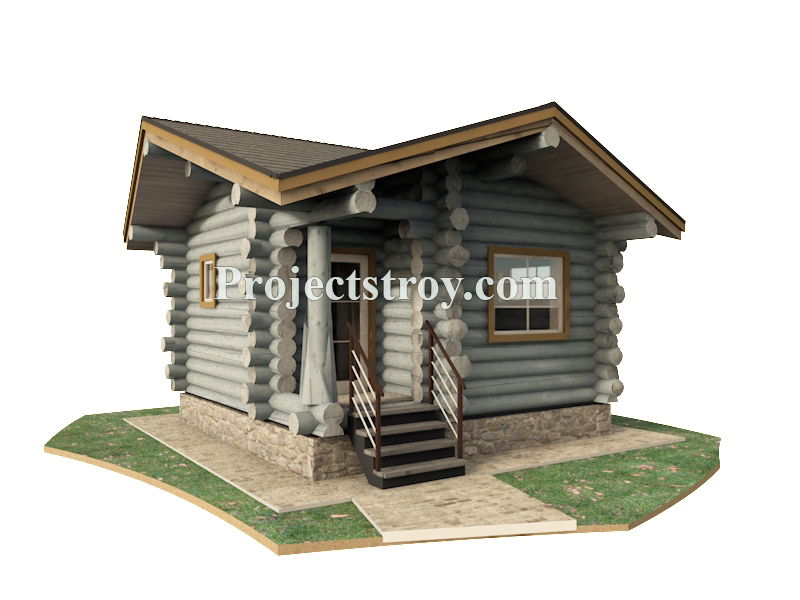
Located in a serene setting, Project Sauna Log Horizontal invites users to reconnect with nature while enjoying the benefits of a well-designed sauna experience. The surrounding landscape complements the sauna’s architecture, providing a tranquil escape from the hustle and bustle of everyday life. The project showcases the versatility of log cabin construction, proving that such designs can be both traditional and contemporary, catering to modern lifestyle needs.
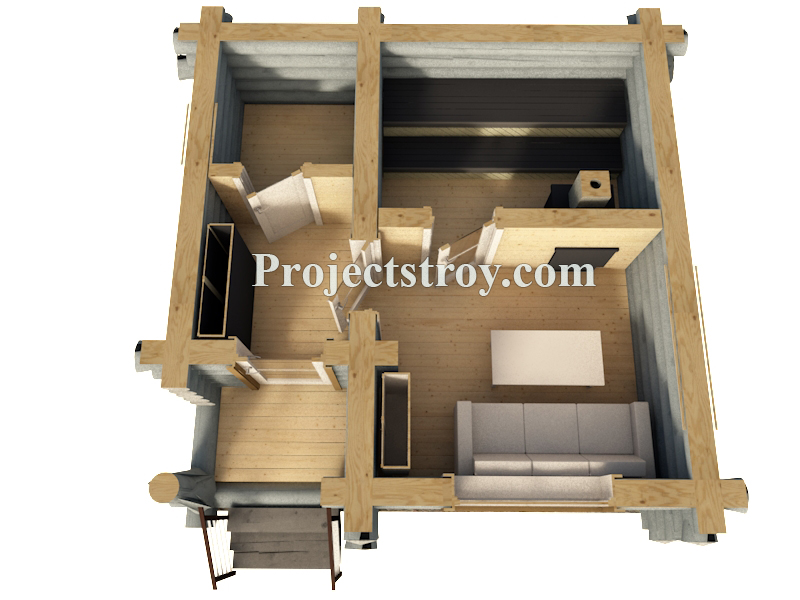
In conclusion, Project Sauna Log Horizontal represents a harmonious blend of design, functionality, and sustainability. It exemplifies the expertise of Projectstroy Drawings Log Cabins in creating structures that are not only beautiful but also practical and environmentally conscious. This project is a perfect example of how innovative architecture can enhance the quality of life while respecting the natural environment.
Read also about the Media Room by Yta Arquitetura Design e Construção project
