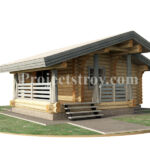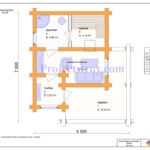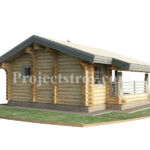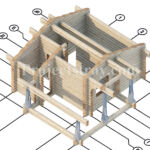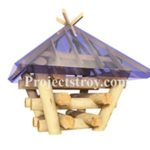Project Sauna 6.5 x 7.5 m - Projectstroy
Project's Summary
The Project sauna 6.5 x 7.5 m represents a remarkable fusion of traditional craftsmanship and modern architectural design. This single-story log cabin, constructed from high-quality logs with an average diameter of 260 mm, is an ideal retreat for those seeking relaxation and rejuvenation. With a total area of 35 square meters, it offers ample space for both social gatherings and solitary moments of tranquility. The design emphasizes functionality while maintaining a warm and inviting atmosphere, perfect for unwinding after a long day.
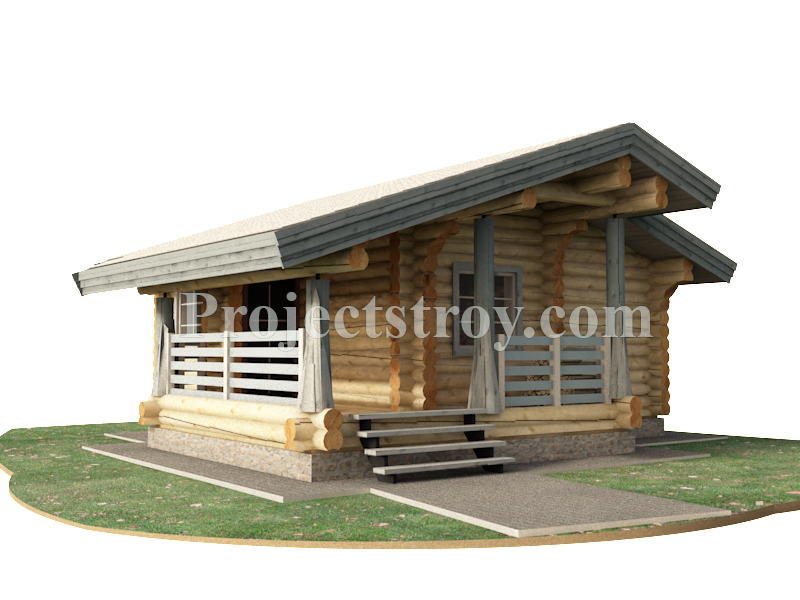
The structural integrity of the sauna is ensured with a wall volume of approximately 34 cubic meters of logs, accounting for a small percentage of waste. The carefully planned length of the wall assembly, around 630 meters, guarantees durability and resilience against the elements. The beams, measuring 100x200 mm or 100x150 mm, provide robust support, while the rafters of 50x200 mm contribute to the overall stability of the structure. The roofing area is designed to encompass 77 square meters, with a perimeter of 54 meters, allowing for effective drainage and protection from water accumulation.
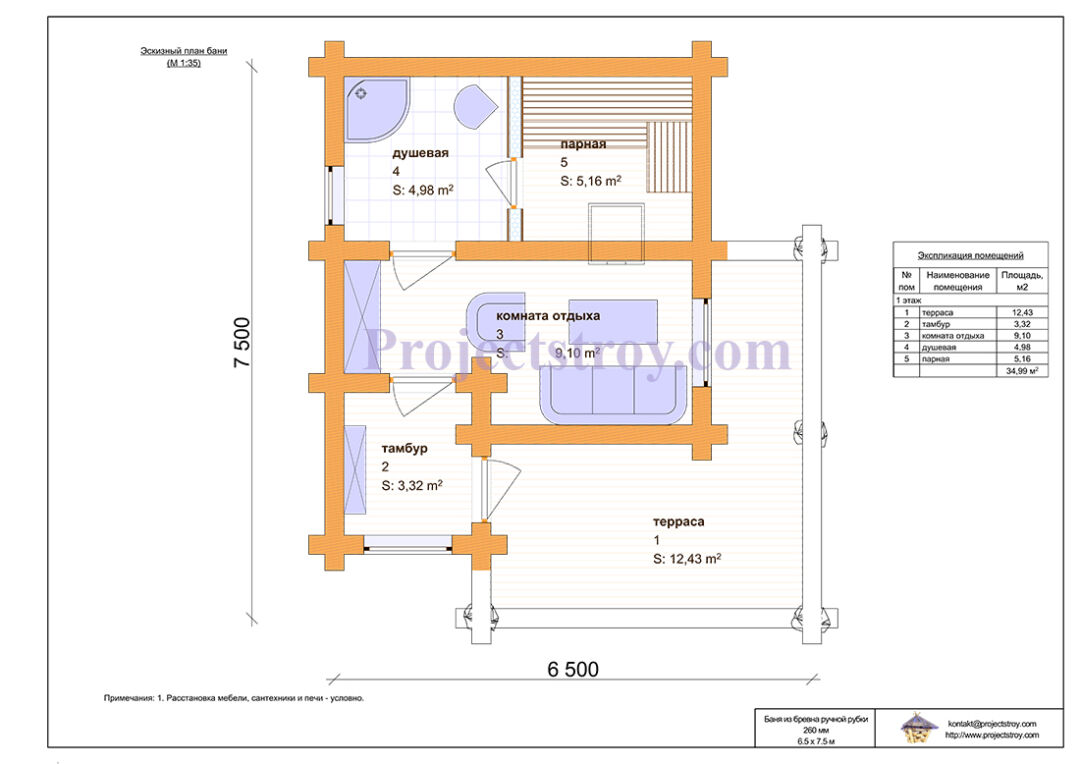
One of the standout features of this sauna design is the roof pitch, which ranges from 19 to 20 degrees, providing an elegant silhouette against the skyline. The ceiling height in the steam room reaches 2.25 meters, allowing for comfortable movement and an airy atmosphere. The architect's recommendation includes the option for a separate partition for the bathroom area, adding a touch of privacy without compromising the open-plan feel of the sauna. This thoughtful design consideration ensures that the sauna remains functional and user-friendly.
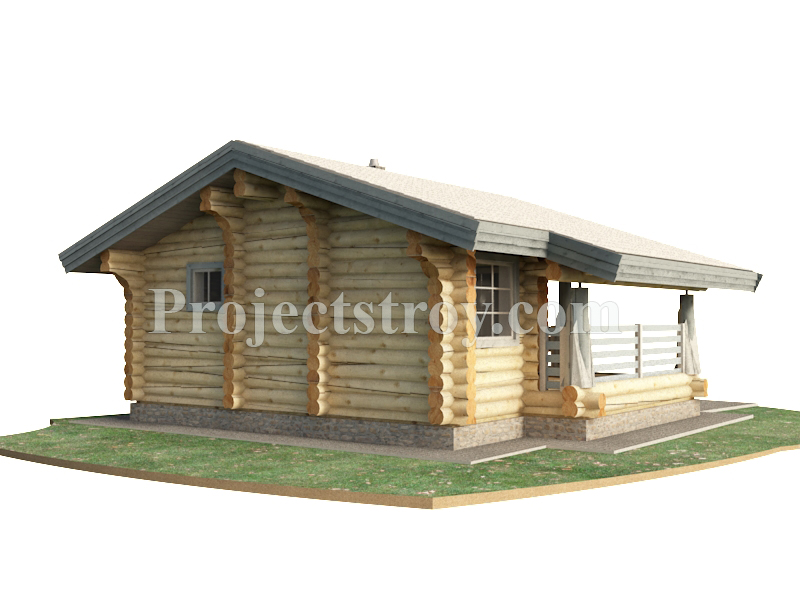
When considering the timeline for designing a wooden house or sauna, it typically ranges from one week to two months. This duration largely depends on the number of modifications requested and the initial technical specifications provided. The design process involves meticulous planning, ensuring that every aspect of the sauna meets the highest standards of quality and aesthetic appeal. As a result, clients can expect a tailored solution that not only meets their needs but also enhances the overall landscape of their property.
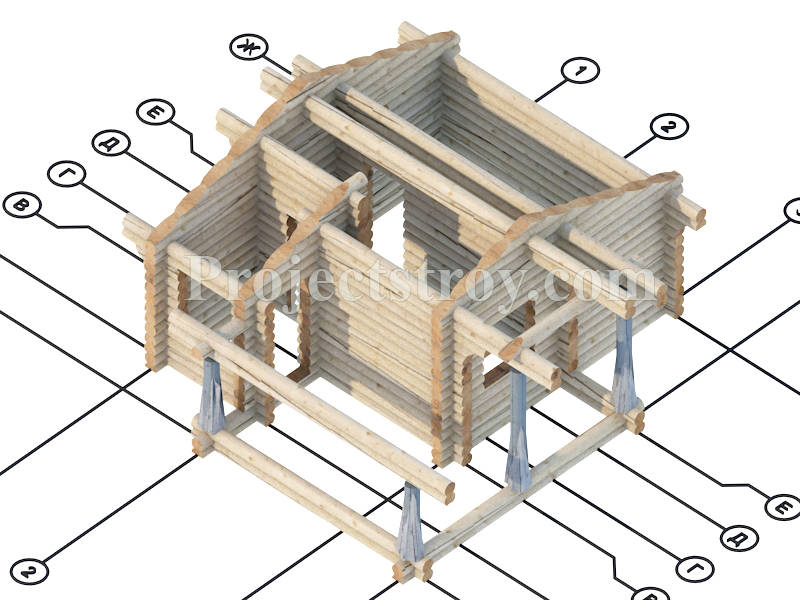
In conclusion, the Project sauna 6.5 x 7.5 m by Projectstroy is more than just a construction project; it is a carefully crafted experience that harmonizes with nature, fostering well-being and relaxation. Whether you seek a weekend getaway or a permanent retreat, this sauna offers the perfect sanctuary. With its elegant design, robust structure, and thoughtful features, it promises to elevate your lifestyle and provide a haven of peace in today's fast-paced world.
Read also about the Fresh P: Innovative Architecture by YGS Design & Development project
