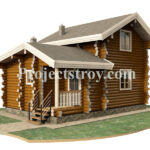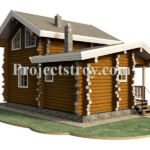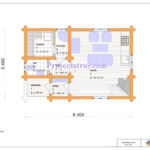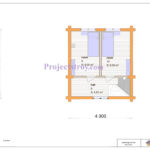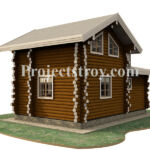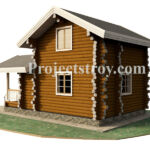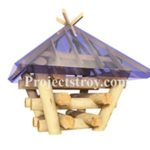Projectstroy Log Home Sauna Design
Project's Summary
Projectstroy's Log Home Sauna is a masterfully designed retreat that combines the warmth of natural materials with modern architectural techniques. This two-story sauna features an inviting layout, optimized for relaxation and wellness, making it the perfect addition to any property. The design boasts two spacious rooms on the upper floor, mimicking the rustic charm of a wild log cabin, while maintaining functionality and comfort.
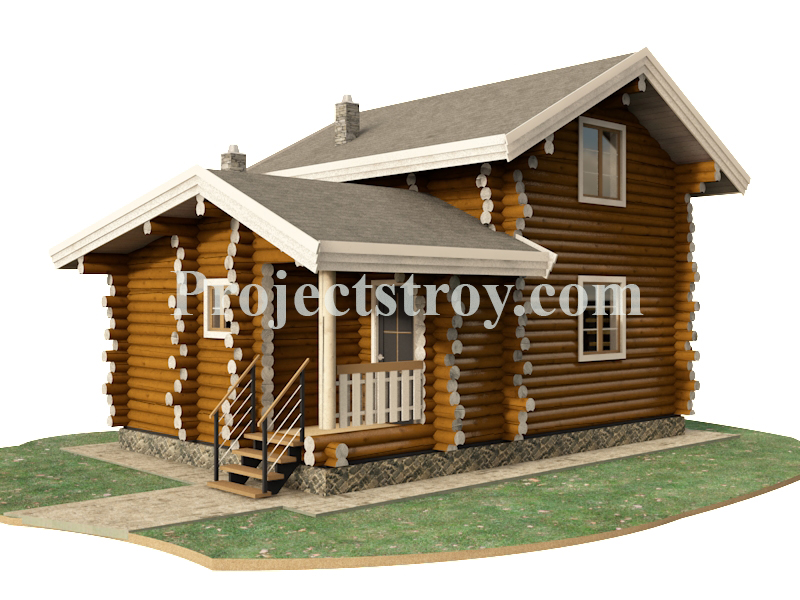
Measuring 8.4 by 5.4 meters, the sauna encompasses a total area of 60 square meters, providing ample space for various activities. The building's total area sums up to 84 square meters, featuring a well-structured plan that includes essential rooms such as a welcoming porch, a cozy hall, and a large relaxation room with a stunning fireplace, making it the ideal spot to unwind after a long day. Additional facilities such as a bathroom, a steam room, and two beautifully designed bedrooms enhance the living experience within this log home sauna.
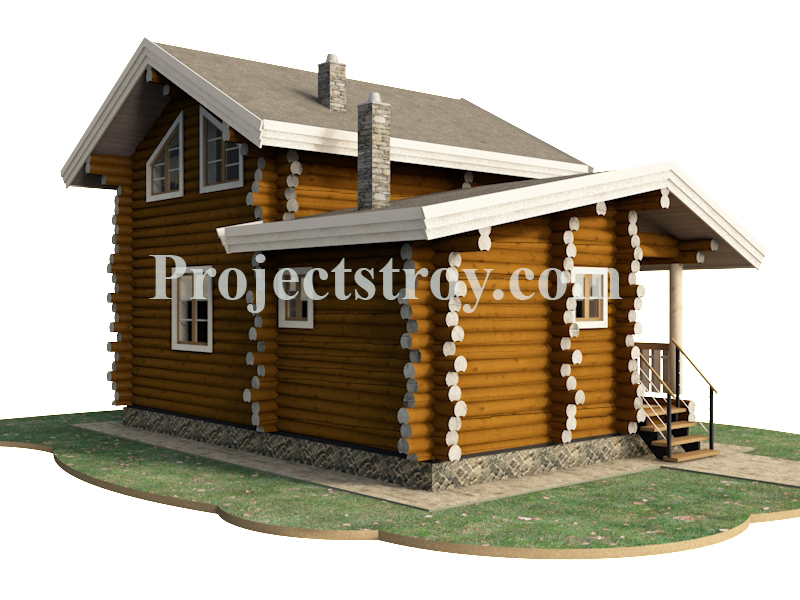
Constructed using high-quality cylindrical logs, the sauna is available in configurations with varying log lengths or uniform log ends. With a wood volume of approximately 42 cubic meters and a wall length of around 1100 meters, this project emphasizes not only aesthetic appeal but also structural integrity. Utilizing beams sized 100x200 mm and rafters of 50x200 mm, the design ensures durability while maintaining a cozy atmosphere. The roofing area and perimeter cover 87 square meters, designed to withstand various weather conditions with a roof angle ranging from 11 to 28 degrees.

Architectural recommendations suggest the flexibility of using different wall materials, whether logs, timber, or beams, allowing clients to tailor their sauna experience to their preferences. The project’s specifications also highlight the importance of thorough planning and adherence to technical requirements, ensuring that each aspect of the construction aligns with the desired outcomes. This meticulous approach guarantees that the sauna will not only meet but exceed expectations.
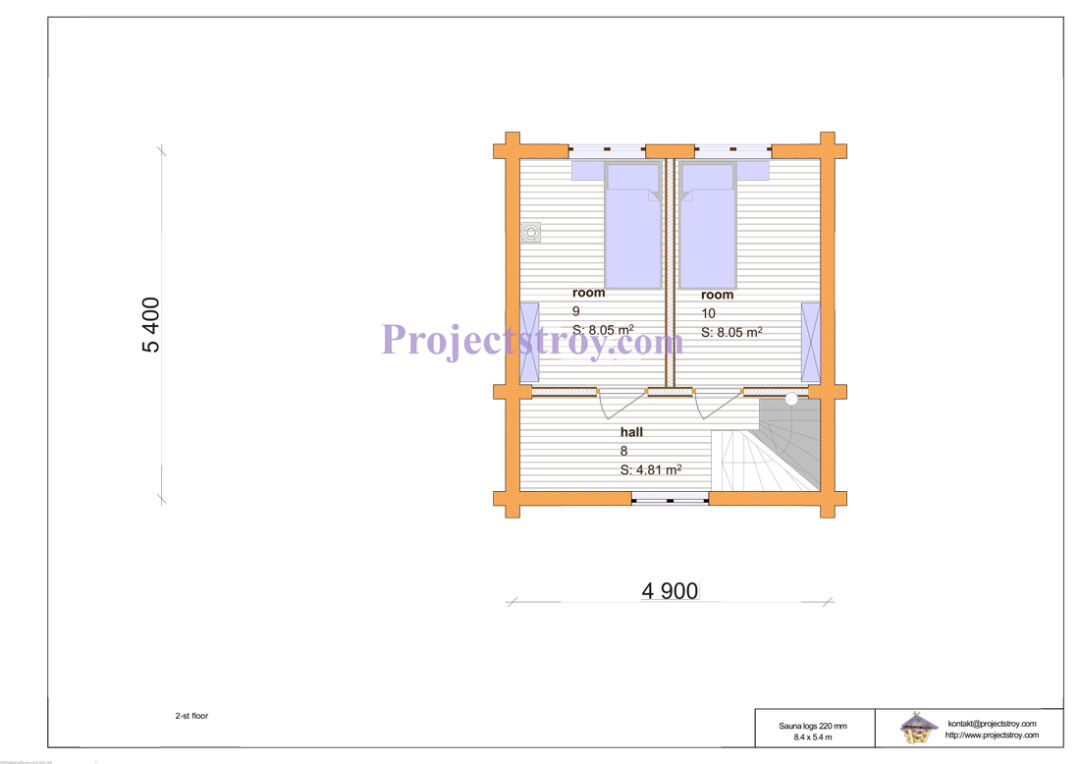
In addition to the detailed architectural plan, Projectstroy emphasizes the significance of having a well-developed initial project data and the necessity for a comprehensive design before any construction phases, such as log processing. This commitment to quality and attention to detail ensures that the resulting sauna is not just a building but a cherished retreat for relaxation, wellness, and enjoyment.
Read also about the Mascoma Lake House 2004 - Architectural Marvel project
