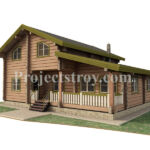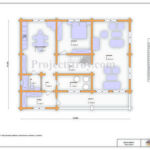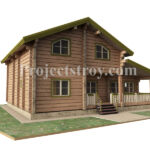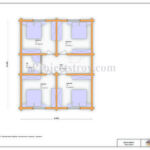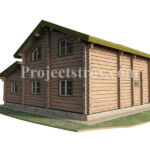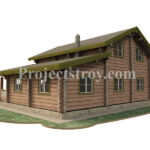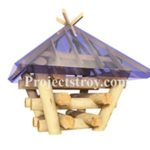Project Log Building by Projectstroy Drawings
Project's Summary
The Project Log Building represents a harmonious blend of contemporary design and traditional log construction techniques. Nestled in a picturesque setting, this project showcases the expertise of Projectstroy Drawings Log Cabins, known for their dedication to quality and sustainability. With its striking facade and functional layout, the building serves as a perfect example of how modern architecture can respect and integrate with nature.
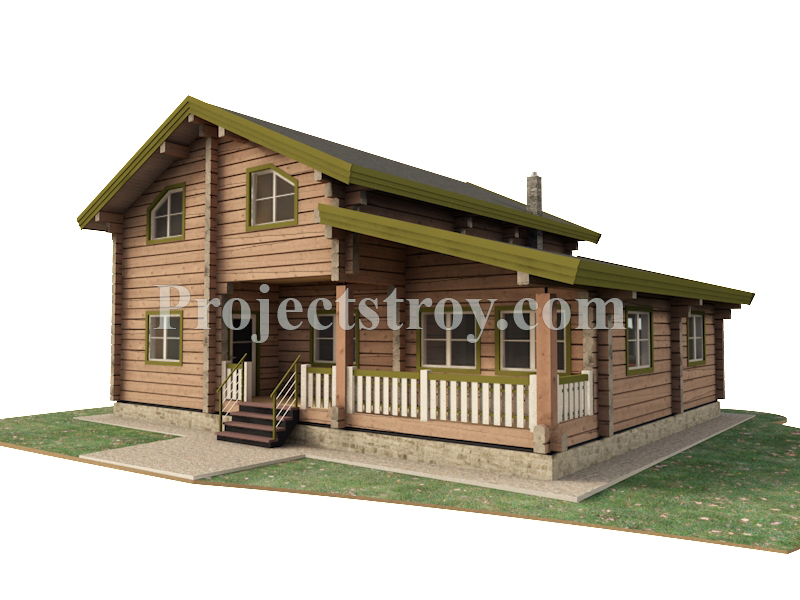
At the heart of the Project Log Building is a commitment to using sustainable materials and energy-efficient practices. The design maximizes natural light through strategically placed windows, creating a warm and inviting atmosphere. Inside, the open floor plan encourages a seamless flow between spaces, making it ideal for both relaxation and entertainment. The use of high-quality logs not only enhances the aesthetic appeal but also ensures durability and longevity.
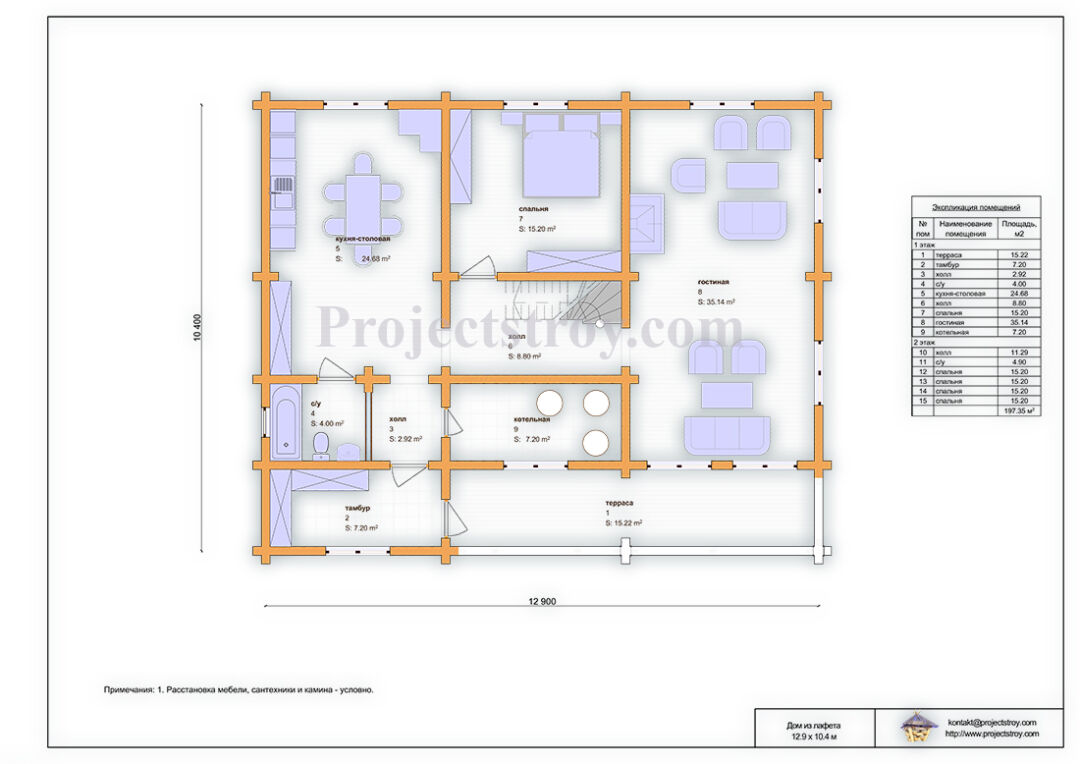
Located in a serene environment, the Project Log Building is more than just a structure; it’s a lifestyle choice that promotes a connection with the outdoors. The surrounding landscape complements the architecture, offering breathtaking views and a tranquil setting. Whether it’s a cozy family retreat or a functional workspace, this building adapts to various needs while maintaining its integrity and charm.
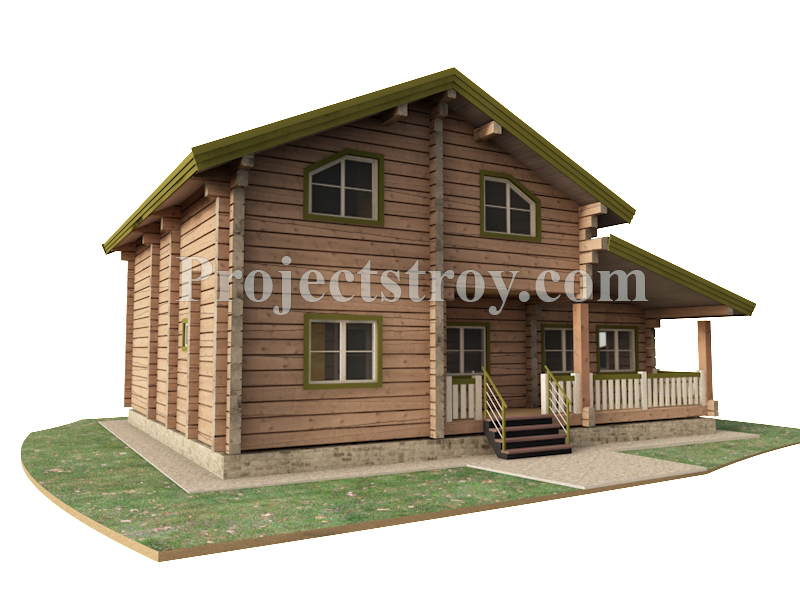
Projectstroy Drawings Log Cabins continues to push the boundaries of design with this project, setting new standards in the construction industry. By harmonizing modern techniques with traditional craftsmanship, they have created a space that not only meets the demands of today’s inhabitants but also stands the test of time. The Project Log Building is a testament to the future of architectural innovation.
Read also about the Alexandria Project in Saint Petersburg | Geometrium project
