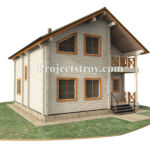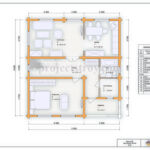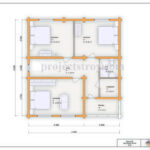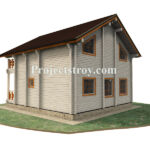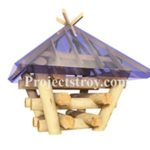Timber House Designs - Project Home
Project's Summary
Project Home - Timber House is a visionary undertaking that exemplifies the beauty and sustainability of timber architecture. This project stands as a testament to innovative design and construction practices that prioritize environmental harmony. By leveraging natural materials, we create living spaces that breathe and resonate with the surrounding landscape.
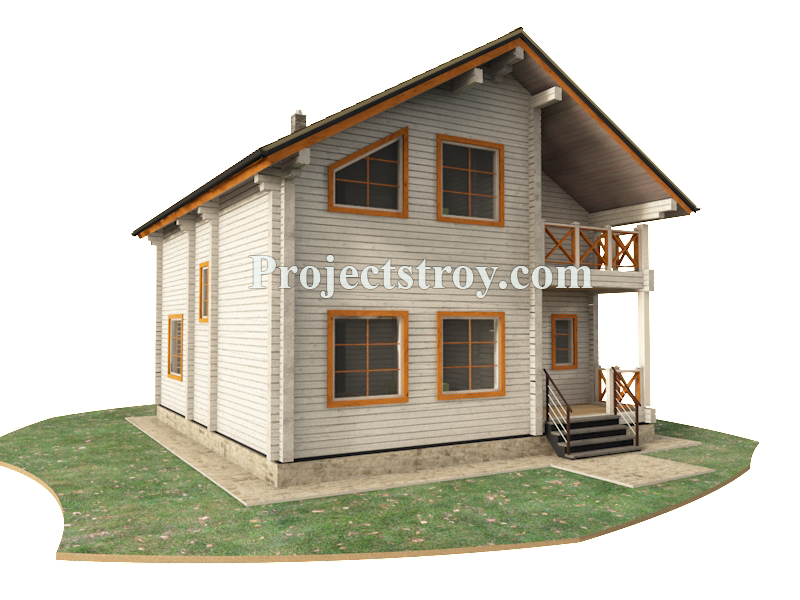
The timber house design embodies a perfect blend of functionality and aesthetics. With an open floor plan that maximizes natural light and promotes energy efficiency, each timber frame is meticulously crafted to ensure durability and longevity. Our design philosophy centers on creating homes that are not only visually appealing but also built to withstand the test of time, making them ideal for both urban and rural settings.
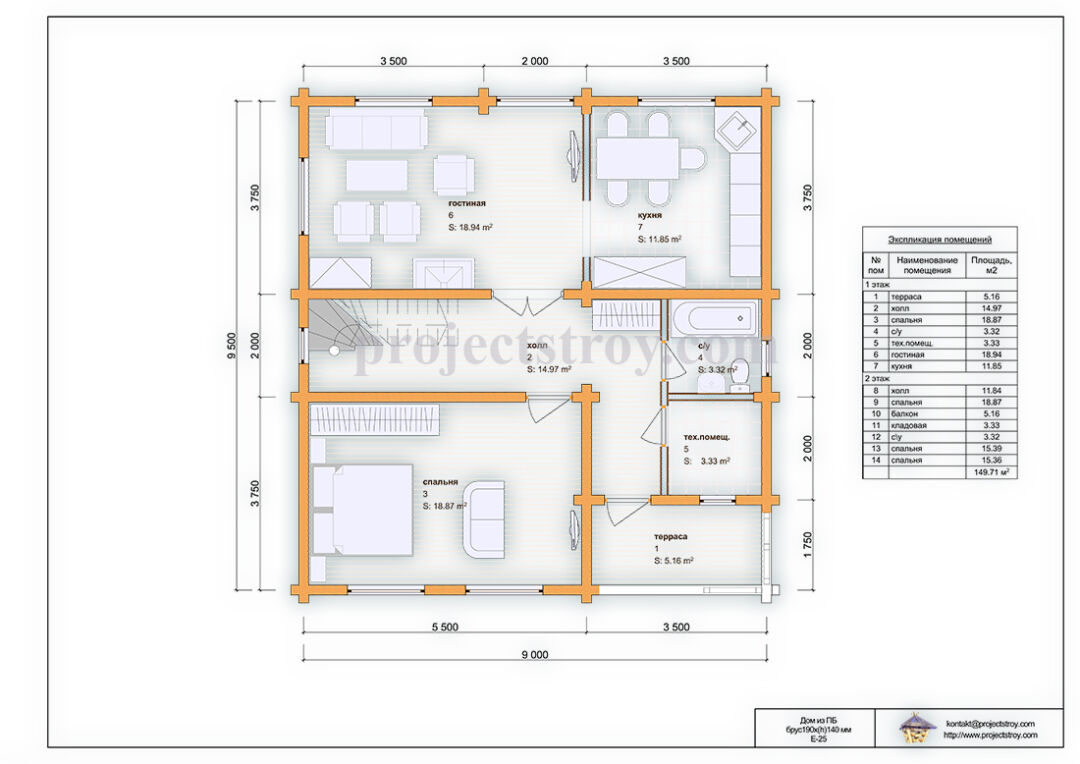
Located in an area that complements its architectural ethos, Project Home is associated with Projectstroy Drawings Log Cabins. This partnership enhances our ability to deliver exceptional quality and craftsmanship in every project. The expertise of Projectstroy ensures that each timber house is tailored to meet the specific needs and preferences of our clients, creating personalized living environments that reflect their individual styles.
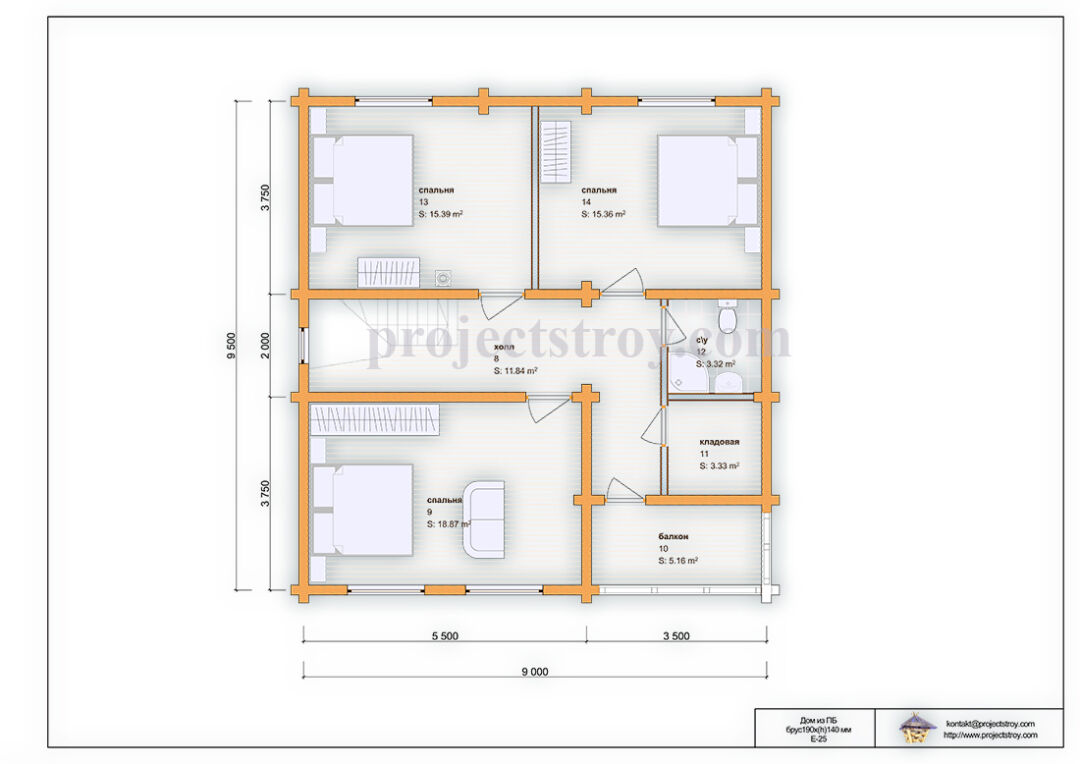
As we move forward, Project Home continues to embrace sustainable building practices that reduce ecological footprints while enhancing the quality of life for our residents. With a commitment to innovation and excellence, we are redefining timber construction, paving the way for future generations to experience the warmth and charm of timber houses.
Read also about the 23 Twenty Lincoln - Innovative Student Housing in Ames, IA project
