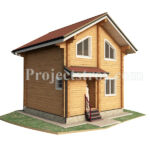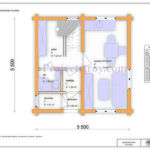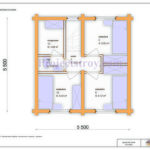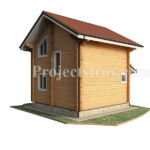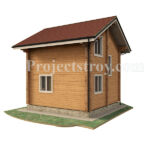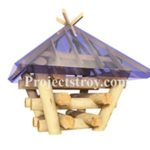Project Home: 6x6m Architectural Design
Project's Summary
Project Home, a remarkable architectural endeavor by Projectstroy Drawings Log Cabins, showcases an innovative and compact design tailored for modern lifestyles. This 6x6 meter home exemplifies how efficient use of space can lead to comfort and functionality without compromising on aesthetics.
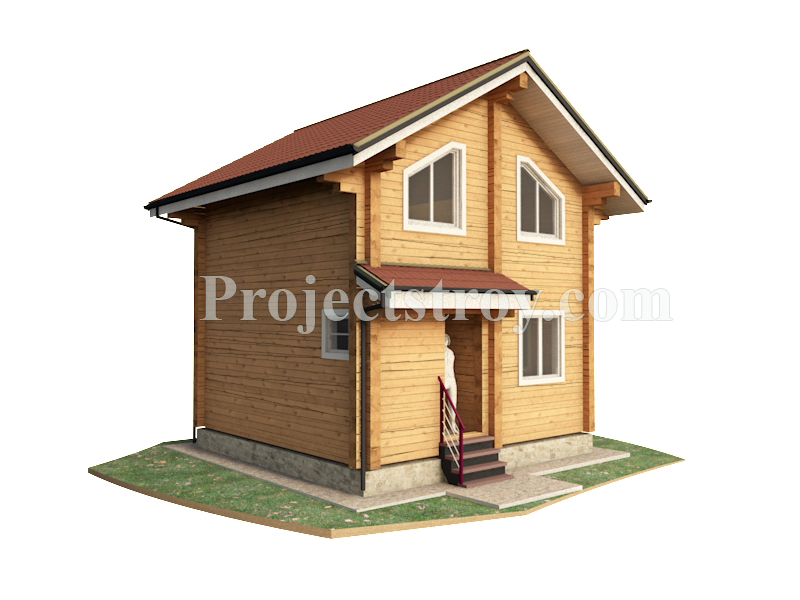
The design philosophy behind Project Home revolves around sustainability and modern construction techniques. The use of eco-friendly materials ensures that the home is not only visually appealing but also minimizes its environmental footprint. Every element of the structure has been meticulously planned to optimize energy efficiency, making it a model for future residential projects.
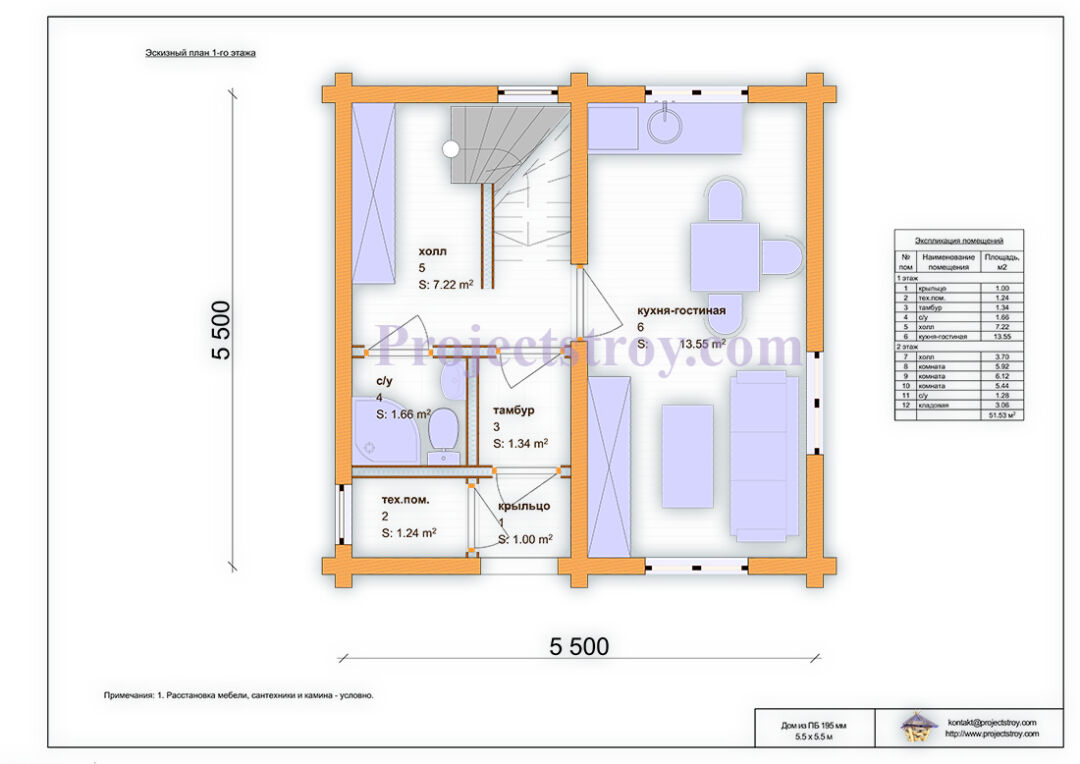
Located in an area that promotes community living and accessibility, this project is set to inspire urban dwellers and nature enthusiasts alike. The integration of natural light and ventilation in the design enhances the living experience, creating a warm and inviting atmosphere. The layout is designed to encourage a seamless flow between indoor and outdoor spaces, perfect for gatherings or quiet contemplation.
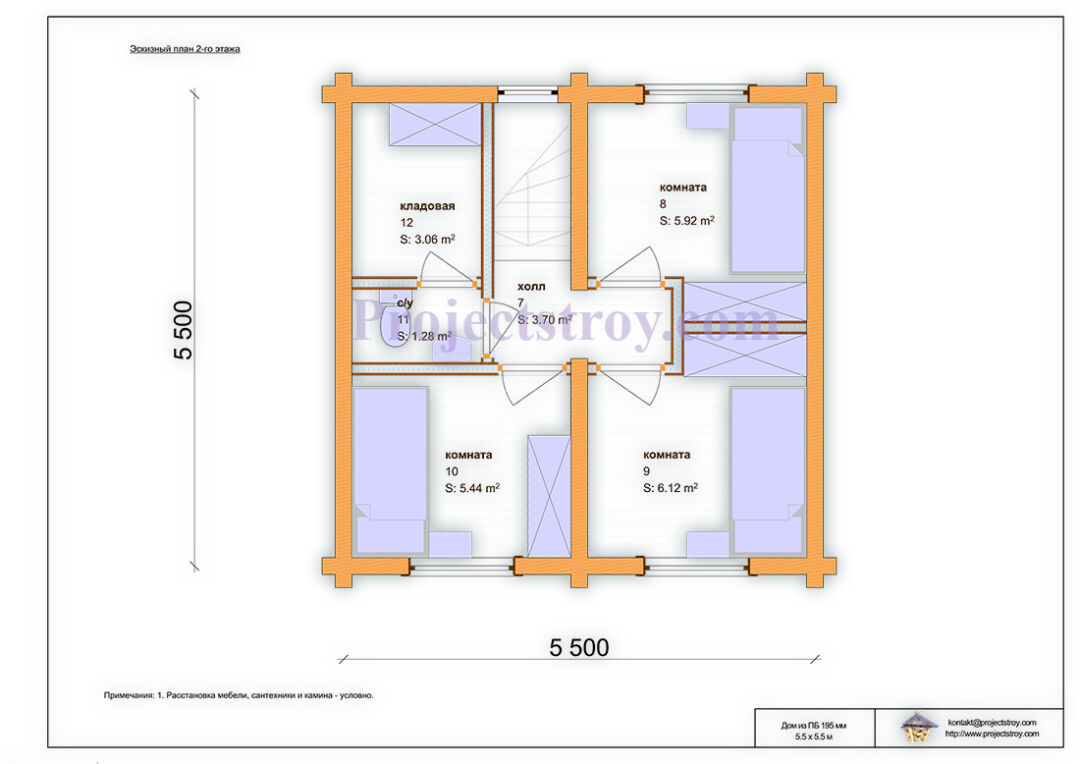
In essence, Project Home is more than just a building; it is a vision of what contemporary living can be. With the expertise of Projectstroy Drawings Log Cabins, this project stands as a testament to innovative architecture and thoughtful design, setting a new standard in the realm of small homes.
Read also about the Modern Kitchen & Bath Renovation by CSI Kitchen & Bath Studio project
