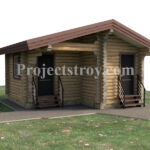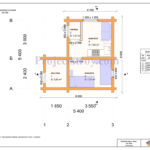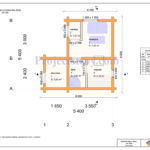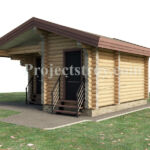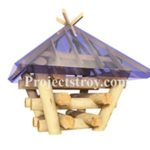Project Garden Home 5.4 x 5.4 m - Affordable Construction Plans
Project's Summary
Project Garden Home 5.4 x 5.4 m is an innovative architectural solution designed for those looking to embark on a small construction project. Whether you are a novice builder or seeking to engage in a fulfilling DIY activity, this project offers a fantastic opportunity. The design is not only economical but also highly functional, making it the ideal choice for a first build on a new plot or a personal garden retreat.

With a total area of 20 square meters, the garden home is perfect for various applications. It's suitable for a sauna, a utility building, or even a test project to evaluate contractors for larger future constructions. The project documentation is priced competitively, costing less than one cubic meter of timber, making it accessible to a broad audience. The main timber volume required is under 30 cubic meters, which can be delivered in a single trip, ensuring convenience and efficiency.
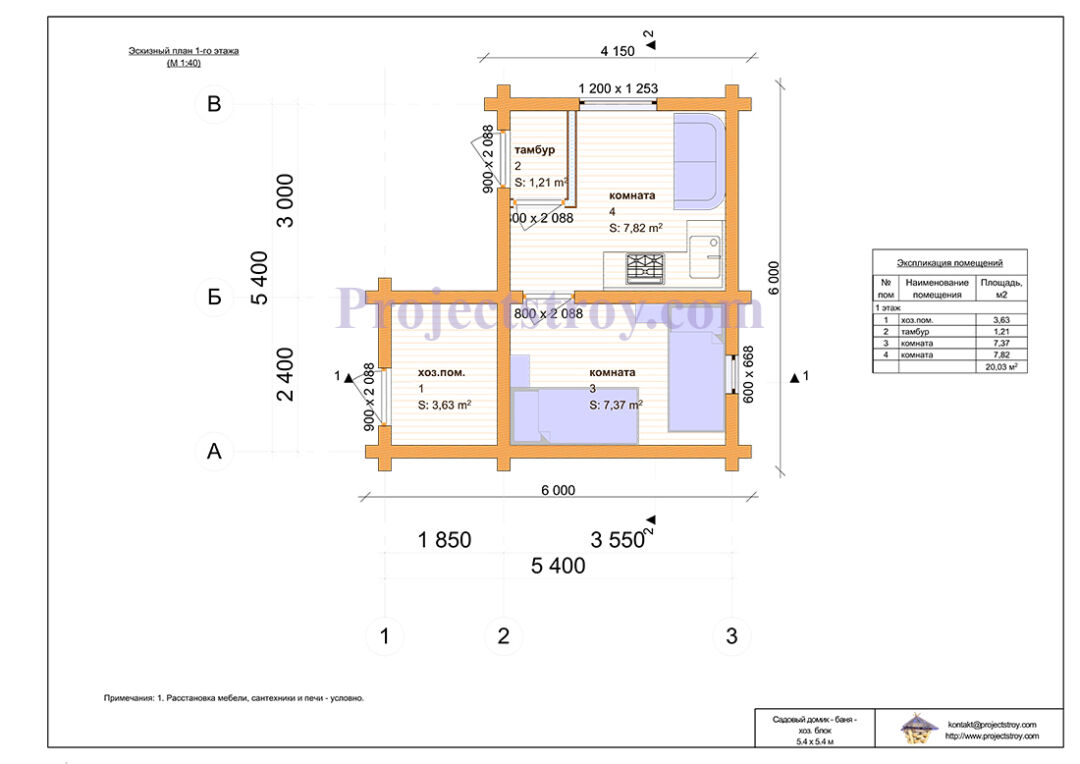
The construction specifics include high-quality logs with dimensions of 200 mm (groove 110) and beams measuring 195x145 mm, providing robust structural integrity. The estimated wall lengths are approximately 600 and 760 meters, ensuring ample space for your needs. The roof area spans 52 square meters, with a slope angle between 16 and 22 degrees, designed for effective drainage and longevity. Furthermore, the foundation is constructed using 30 meters of strip foundation with 12 supporting pillars, ensuring stability and durability for years to come.
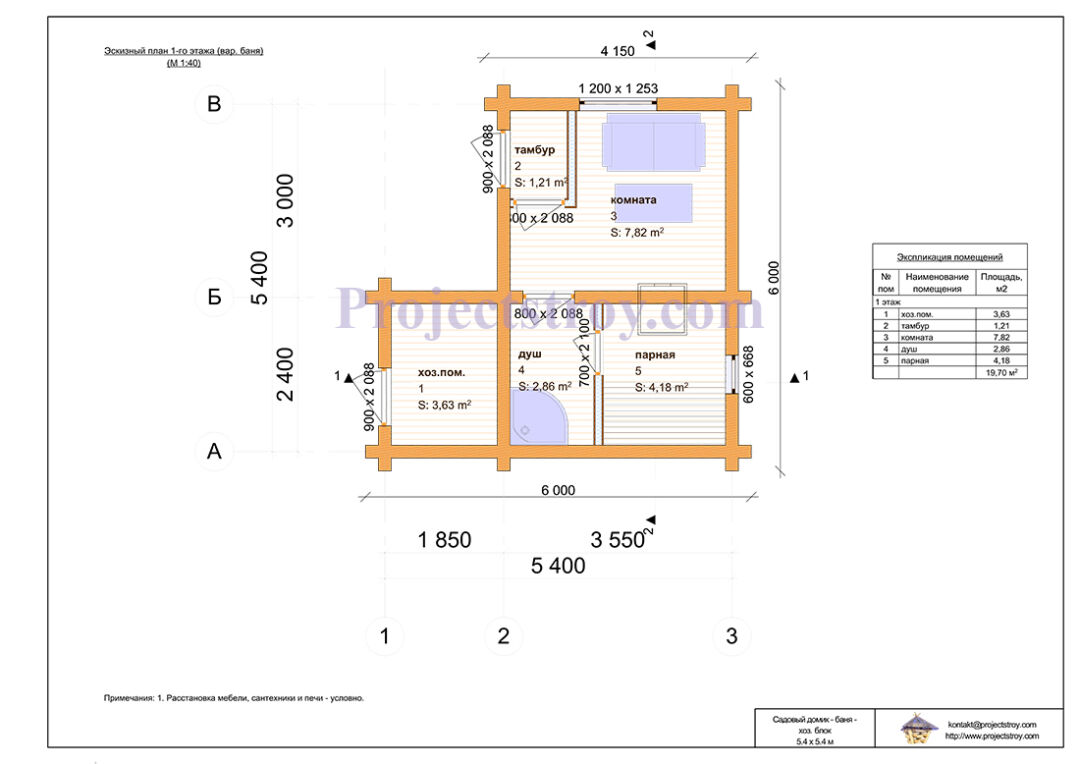
Architectural recommendations suggest flexibility in the layout, allowing for the removal of utility spaces according to your preferences. This adaptability makes the Garden Home a versatile solution that can evolve with your needs. Whether you are looking to create a charming guesthouse, a home office, or simply a storage area for your garden tools, this project can be tailored to fit your vision.
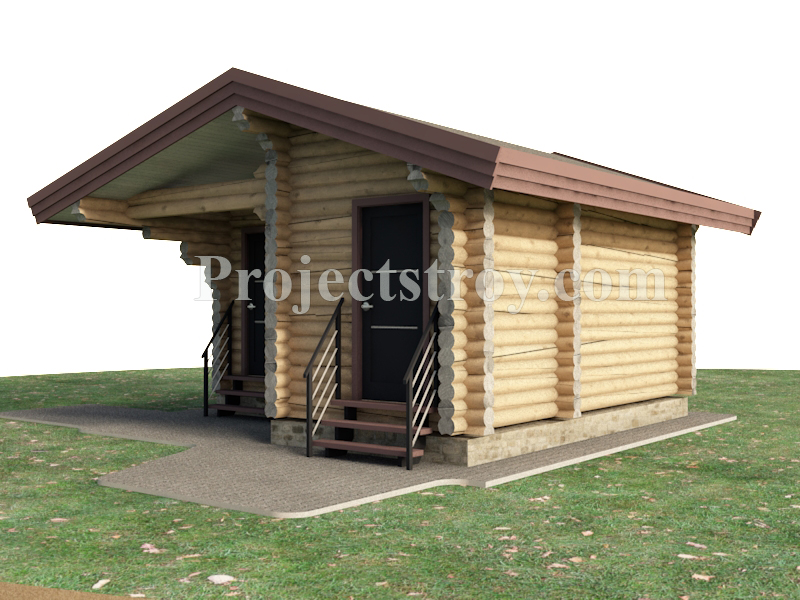
Embarking on the Project Garden Home 5.4 x 5.4 m is more than just a construction endeavor; it’s a step towards creating a space that complements your lifestyle. Engage in a meaningful activity on your property and witness the transformation of your vision into reality. With its thoughtful design and meticulous planning, this project stands as a testament to what can be achieved with careful consideration and a passion for building.
Read also about the 901 Broadway: Historic Landmark in NYC project
