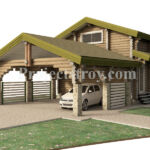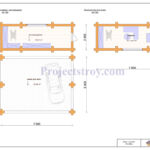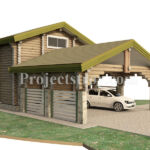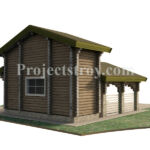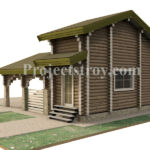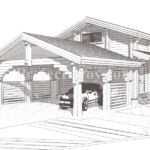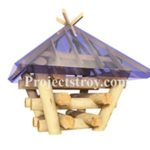Project Canopy for Cars Log Cabin - Innovative Design
Project's Summary
Project Canopy for Cars Log Cabin is a remarkable architectural endeavor, tailored to meet the needs of car owners while providing additional storage and living space. This log cabin structure is designed to accommodate two vehicles under a beautifully crafted canopy, merging functionality with aesthetics. With a total area of 32 square meters, it offers ample space for both vehicular storage and a cozy second-floor room, making it perfect for families or individuals seeking a practical yet stylish solution for their parking needs.
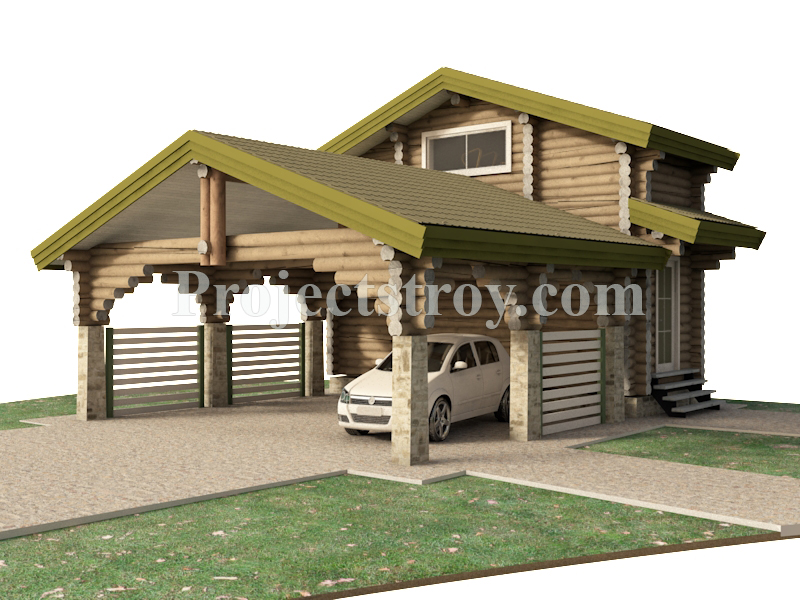
The construction employs high-quality logs, specifically a diameter of 220 mm (with a groove of 120 mm), ensuring durability and a robust structure. The logs are sourced sustainably, contributing to eco-friendly building practices. The design includes approximately 850 linear meters of wall, providing a strong enclosure that promises longevity. The roof, with its slope angle of around 21 degrees, is not just designed for visual appeal but also for optimal water runoff, ensuring that the interior remains dry and protected from the elements.
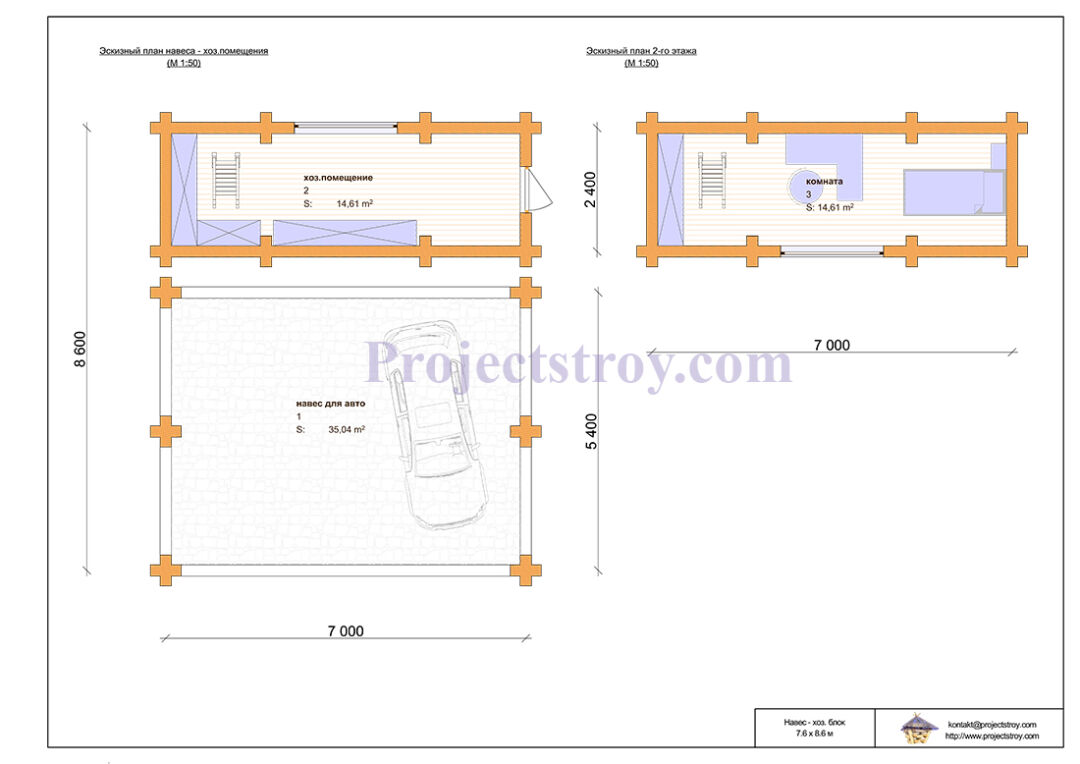
Architectural recommendations for this project suggest a reduction in log diameter to enhance the overall aesthetic and structural integrity. Additionally, separating the canopy from the utility space allows for more flexible usage of the area, catering to various needs such as storage or a small workshop. The foundation is meticulously planned, featuring a strip foundation of 20 meters and six supporting columns, ensuring stability and support for the entire structure. This thoughtful approach to foundation design reflects a commitment to quality and safety in construction.
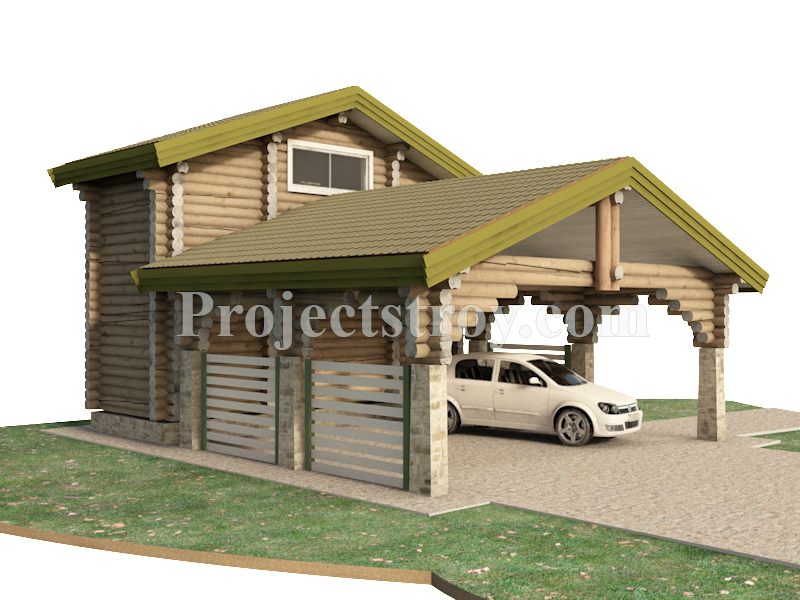
The interior of the Project Canopy for Cars Log Cabin is equally impressive, with a height of 2.4 meters on the first floor and a rise of 1.59 meters to the second floor. This design maximizes space, allowing for comfortable movement and usability. The careful planning of the beams and rafters, using dimensions of 100x150 mm and 50x150 mm respectively, ensures that the structure is both sturdy and visually appealing. The roof area measures 95 square meters, providing adequate coverage and contributing to the overall efficiency of the building.
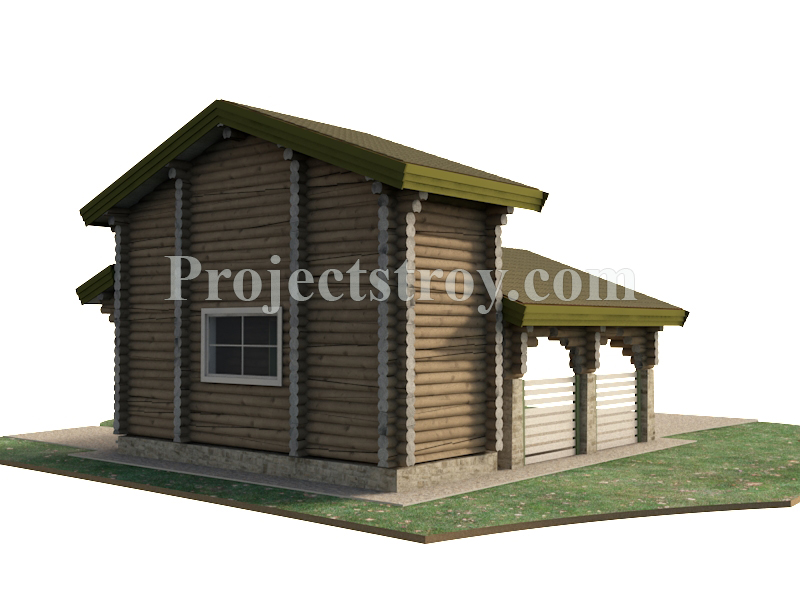
In summary, Project Canopy for Cars Log Cabin is more than just a parking solution; it is a well-thought-out architectural project that combines beauty, functionality, and sustainability. With its innovative design, quality materials, and practical features, it stands as a testament to modern construction techniques and the timeless appeal of log cabin architecture.
Read also about the S7 Airlines Training Centre | TOTAL ARCHITECTS project
