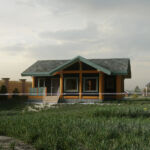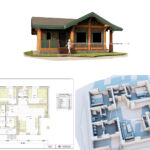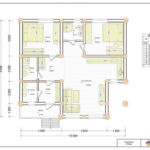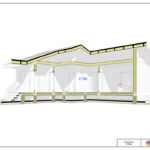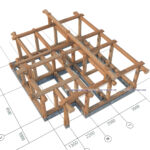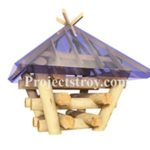Post and Beam House - Sustainable Architecture by Projectstroy
Project's Summary
The Post and Beam House epitomizes modern sustainable architecture, merging traditional craftsmanship with contemporary design principles. Nestled in a picturesque landscape, this project showcases the elegance of timber framing, emphasizing the beauty of natural materials. The open floor plan facilitates a seamless flow between indoor and outdoor spaces, creating an inviting atmosphere that fosters connection with the surrounding environment.
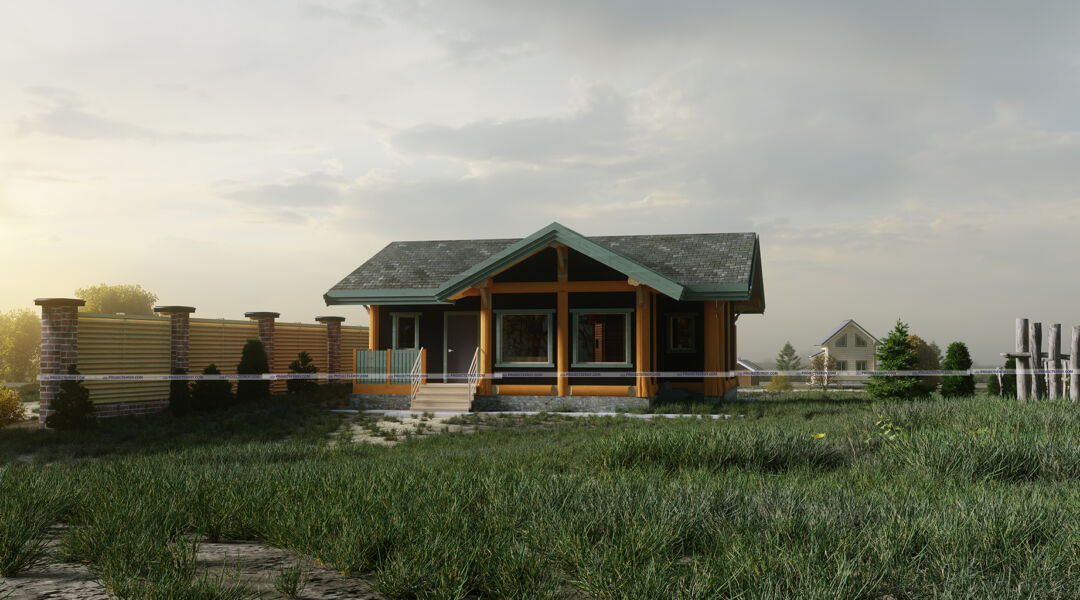
Designed by the renowned Projectstroy drawings log cabins, this house is not just a structure but a statement of sustainability. The use of locally sourced materials not only minimizes the ecological footprint but also enhances the overall aesthetic appeal of the home. Large windows invite natural light, reducing the need for artificial lighting and promoting energy efficiency. Each room is thoughtfully designed to maximize views and ensure comfort, making it a haven for relaxation and creativity.
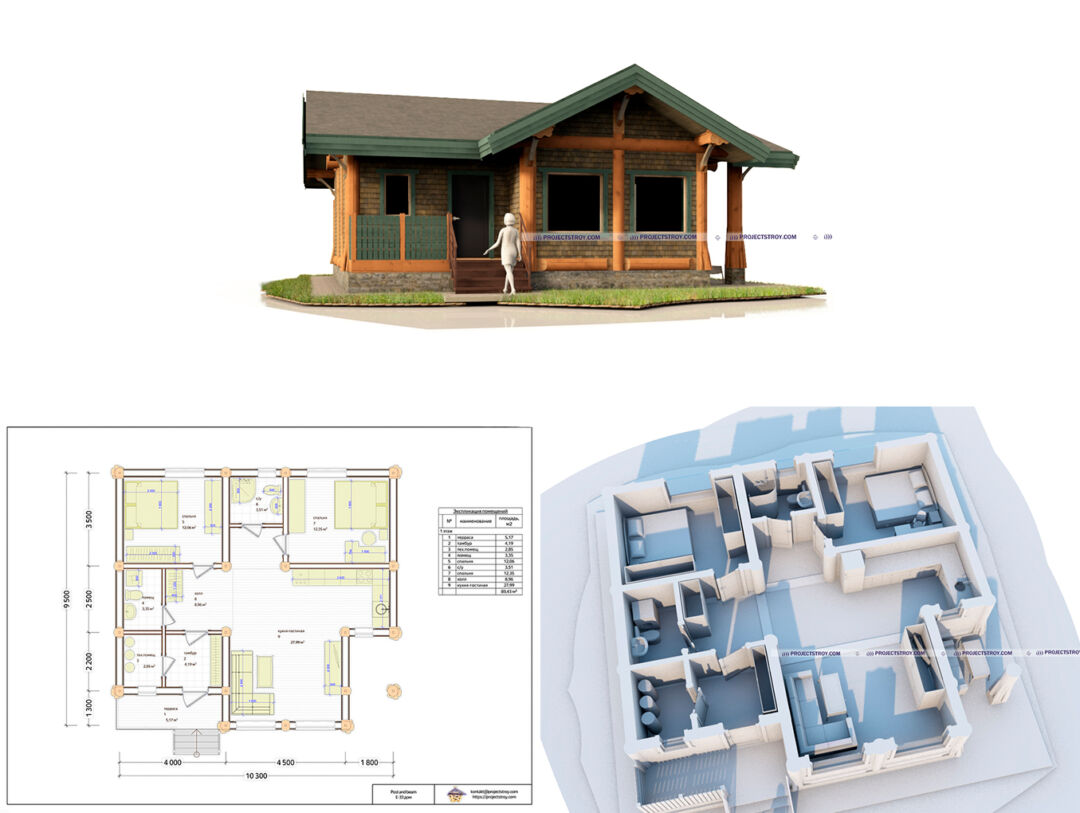
The layout of the Post and Beam House is a testament to modern living, where functionality meets elegance. The carefully crafted spaces are adaptable for various needs, from family gatherings to quiet retreats. Innovative architectural solutions, such as passive solar design and advanced insulation techniques, contribute to the house's energy efficiency, ensuring a minimal environmental impact. This project stands as a model for future developments in eco-friendly construction.
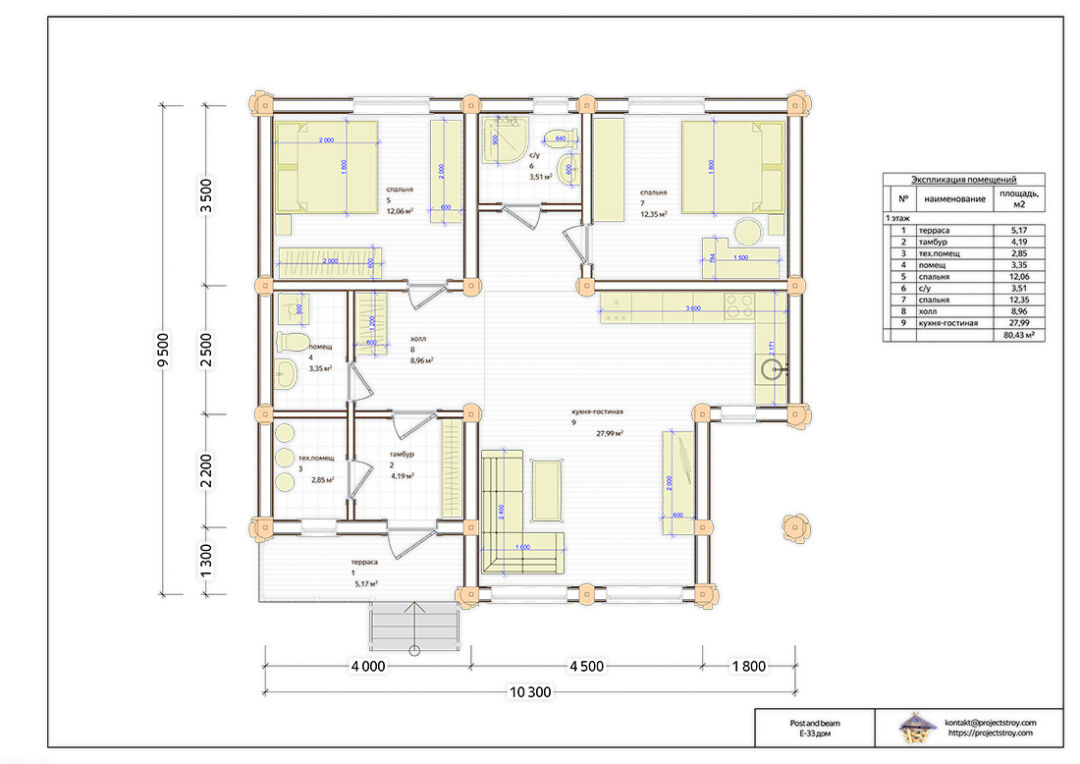
As you explore the Post and Beam House, envision a lifestyle that embraces sustainability without sacrificing style. This project is more than a residence; it is a vision for a greener future, where architecture and nature coexist harmoniously. With Projectstroy drawings log cabins leading the way, the possibilities for inspired living spaces are boundless, paving the way for a new era in architectural design.
Read also about the Loft Schiavone: Transforming Industrial Space in Milan project
