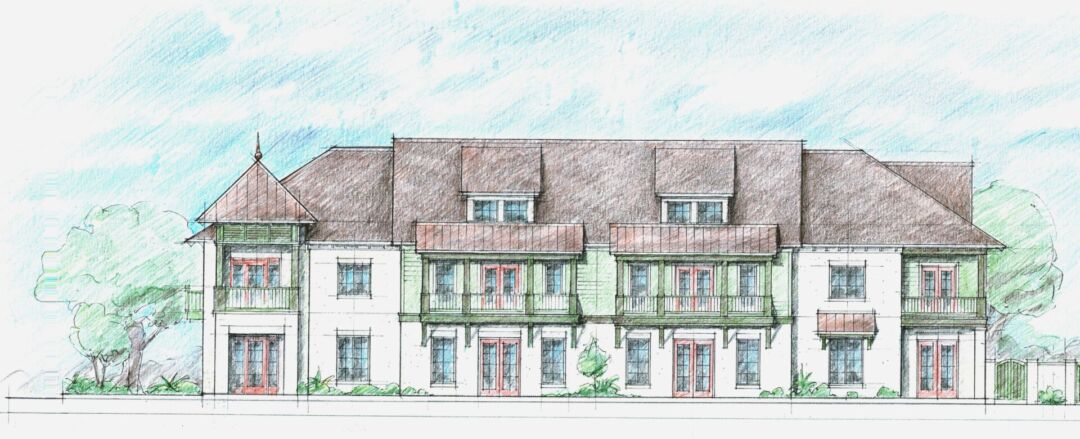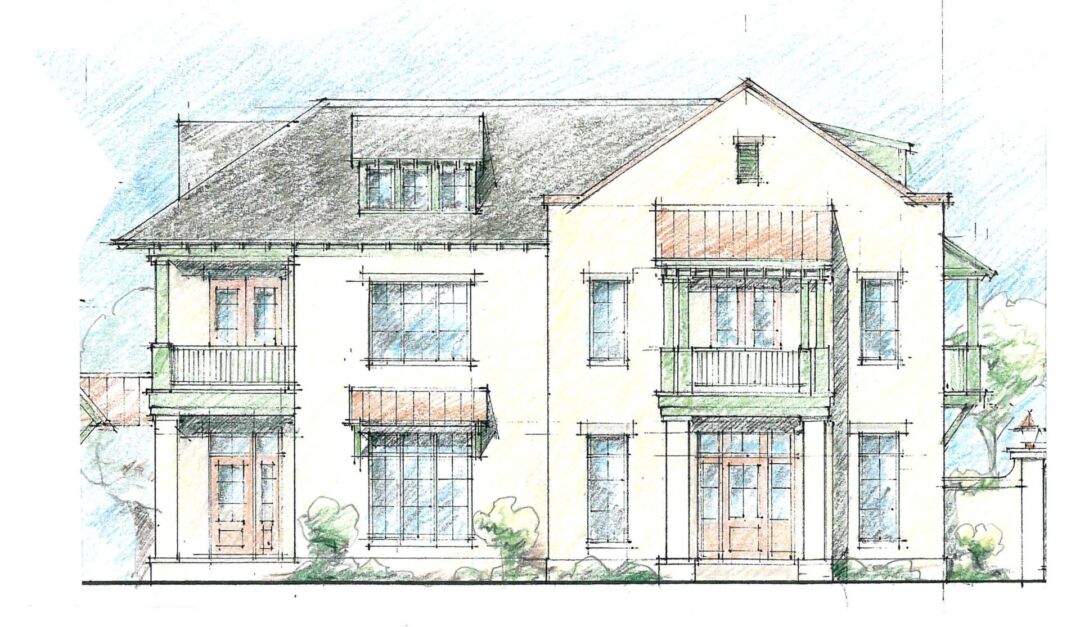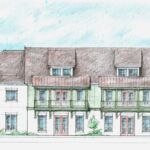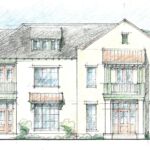Point Clear Mixed Use Project by William Caswell Architect
Project's Summary
The Point Clear Mixed Use Project is a testament to the William Caswell Architect studio's commitment to creating sustainable and environmentally friendly structures. By utilizing cutting-edge techniques and materials, the architects have ensured that this project seamlessly integrates with the natural surroundings, minimizing its ecological footprint. The design features extensive green spaces, including landscaped gardens, rooftop gardens, and tree-lined walkways, which not only enhance the aesthetic appeal but also contribute to the overall well-being of the inhabitants. The use of sustainable materials, energy-efficient systems, and water conservation strategies further reinforces the project's commitment to environmental sustainability.

One of the key highlights of the Point Clear Mixed Use Project is its innovative approach to space utilization. The architects have skillfully blended retail spaces, residential units, and recreational amenities to create a vibrant and dynamic environment. The ground floor is dedicated to a range of retail outlets, including boutique stores, cafes, and restaurants, fostering a lively street scene and providing ample opportunities for social interaction. The upper floors accommodate thoughtfully designed and spacious residential units, boasting stunning views of the surrounding landscape. To promote a sense of community, the project incorporates shared spaces such as communal gardens, fitness centers, and rooftop terraces, encouraging residents to engage in a healthy and active lifestyle.

The architectural language employed in the Point Clear Mixed Use Project is a seamless fusion of modern design principles and regional aesthetics. Drawing inspiration from the local vernacular, the buildings feature a harmonious blend of contemporary materials and traditional elements, creating a unique visual identity. The facades boast clean lines, large windows, and balconies, allowing for abundant natural light and ventilation. The use of locally sourced materials, such as timber and stone, adds warmth and authenticity to the overall design. The result is a visually striking development that not only complements its surroundings but also becomes an iconic landmark within the community.
In conclusion, the Point Clear Mixed Use Project by William Caswell Architect is a visionary architectural endeavor that masterfully combines functionality, sustainability, and aesthetics. With its commitment to environmental stewardship, innovative space utilization, and harmonious design language, this project sets a benchmark for future mixed-use developments. By creating an environment that seamlessly integrates various aspects of life, the architects have successfully crafted a vibrant community where individuals can live, work, and thrive. The Point Clear Mixed Use Project is a testament to the William Caswell Architect studio's expertise and dedication to creating spaces that inspire and uplift the human spirit.
Read also about the Bergenfield Art Classroom Renovation | Solutions Architecture project


