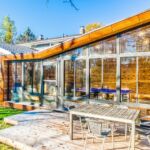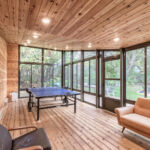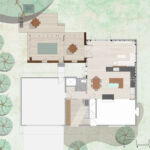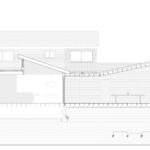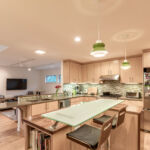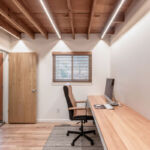Ping Pong Porch II: Sustainable Home Renovation
Project's Summary
Ping Pong Porch II is a remarkable project that embodies the essence of modern living while addressing the challenges faced by young families in today’s booming real estate markets. With an increasing number of homeowners opting to renovate rather than relocate, KASE Studio has taken this opportunity to innovate and enhance the existing structure through thoughtful design and sustainable practices. The project showcases a seamless blend of functionality and aesthetics, creating a space that grows with the family and fosters a sense of community and interaction.

The renovation unfolds in two distinct phases, each meticulously designed to enhance the living experience of a family of young professionals with children. Phase I introduces a 600 square foot addition that not only upgrades the building envelope but also redefines the interior layout to encourage family bonding and social gatherings. Central to this transformation is a concealed steel beam that elegantly replaces a structural exterior wall, allowing for an open and inviting kitchen that flows into a new sunroom and lounge area. This design decision emphasizes the importance of connection within the home, ensuring that family members remain engaged with one another while enjoying their daily routines.

Natural light plays a pivotal role in the success of this project, with large operable apertures strategically placed to frame picturesque views of the expansive backyard. These openings not only invite warming daylight into the interior but also promote passive cross-ventilation, enhancing the home’s overall performance. The exposed structural ceiling in the office area, paired with integrated LED lighting within the floor joists, maximizes vertical space and creates a clean, contemporary aesthetic that is both flexible and functional.

Phase II of the project further extends the living space into a semi-interior volume, designed specifically to accommodate the joys of family recreation, including a ping-pong match. The sloped roof of this addition creates a conversation with the existing architectural form, providing a visual contrast that adds depth to the overall design. This thoughtful juxtaposition offers a serene space for dining and intimate conversations, all while inviting the beauty of the morning sunrise into the home.

The choice of materials is a testament to the project’s commitment to sensorial experiences. The rich aroma of western red cedar coupled with the rugged appeal of weathering steel creates a unique tactile experience that distinguishes the new addition from the existing structure. As these materials age and develop their patina, they not only enhance the aesthetic value of the home but also serve as a reminder of the passage of time. This ever-changing dialogue between interior and exterior spaces ultimately fosters a deep connection to the environment, making Ping Pong Porch II a true masterpiece of sustainable architecture.
Read also about the RCA Wall House - Innovative Architecture by Lightfoot A+D project
