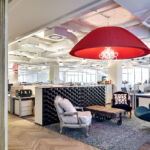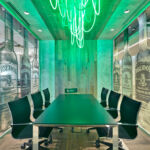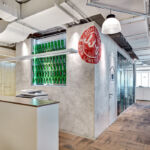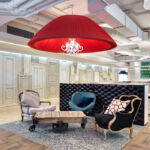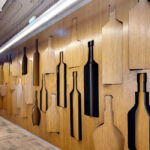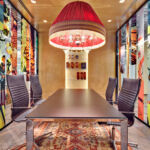Pernod Ricard Rouss: Elegant Office Design in Moscow
Project's Summary
Pernod Ricard Rouss represents a stunning architectural achievement in Moscow, where the stylistics of the office have been coined by architects as 'The French cafe.' This unique design blends fashionable bright accents with a cozy, deliberately 'rendered habitable' atmosphere, inviting both employees and visitors to enjoy their surroundings. The harmonious combination of aesthetics and functionality is evident throughout the office, making it a standout example of modern workplace design.
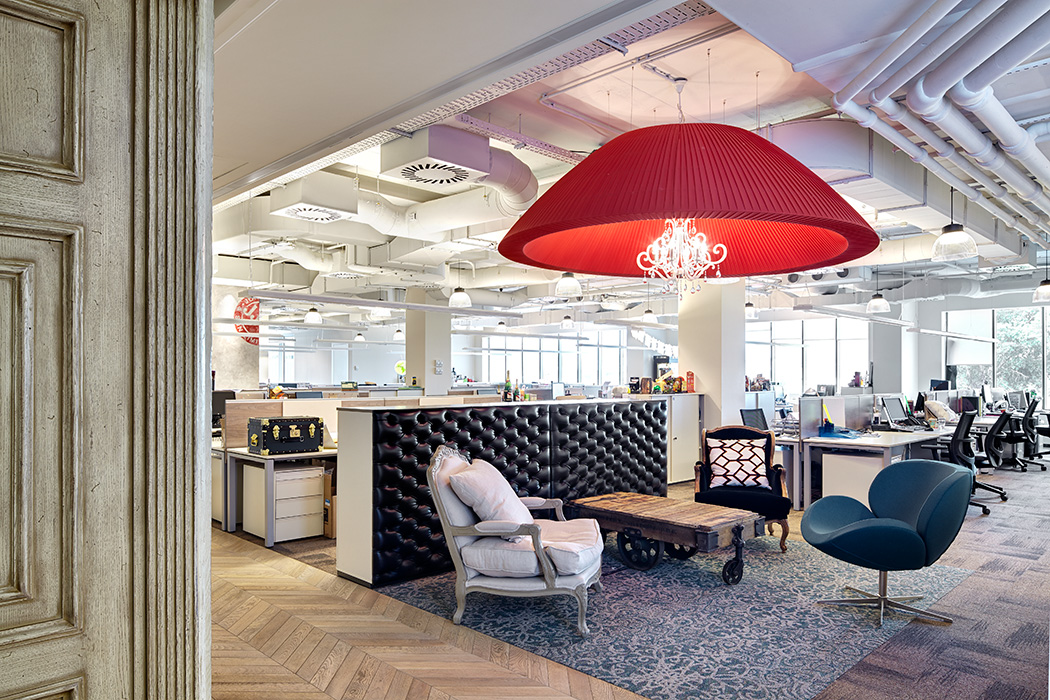
The architects prioritized the creation of an elegant and aesthetically pleasing office that features a significant representative zone. This space serves multiple purposes, ranging from conferences and training seminars to informal gatherings and parties. Given that the company manages several renowned brands, it was crucial to derive an accurate image for each, reflecting their unique identities within the shared office environment. This thoughtful approach to branding is a testament to the careful planning and design strategy employed by the architects.
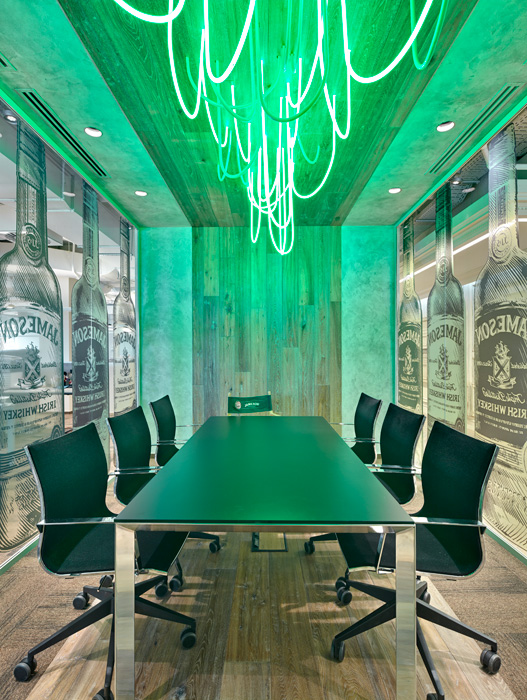
A natural division within the office layout enhances its functionality. The second floor, characterized by higher ceilings, has been designated as a representative live zone. Here, clients and employees can engage in social and professional activities. In contrast, the fourth floor houses the working office, complete with meeting rooms and a cafe. The office's layout is meticulously planned, with a rectangular room of the correct form that fosters collaboration and communication among team members.
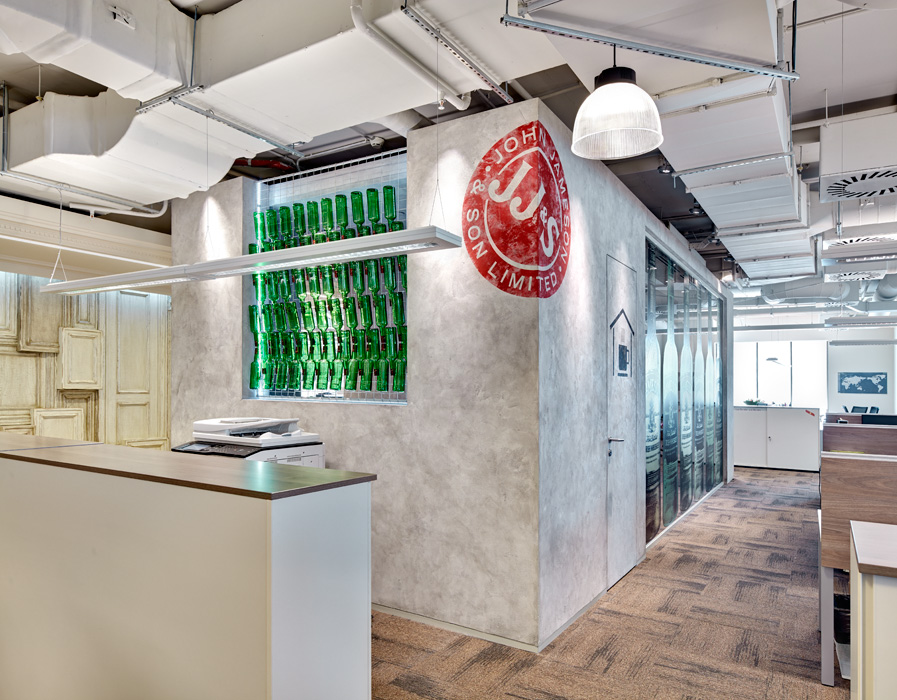
Within the representative zone, a fixed partition separates the lounge area from a capacious club space that features a large bar counter. This design element allows for versatility, as the space can be easily modified to accommodate various events. Mobile partitions can divide the area into three separate meeting rooms, each equipped with its own bar counter, or combine them into one expansive conference room. The arrangement of furniture plays a pivotal role in defining the function of each space, showcasing the adaptability of the office design.
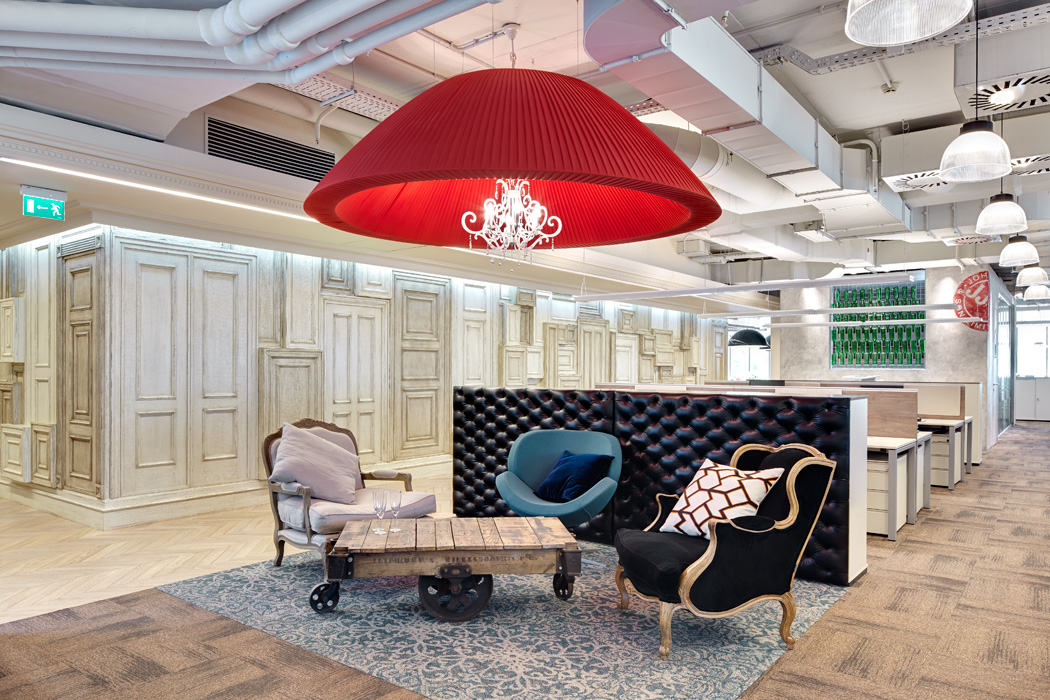
The working floor adopts a standard open-plan layout centered around a building hearting. This design philosophy promotes a sense of community among employees, encouraging collaboration while also allowing for individual workspaces. The thoughtful integration of meeting rooms and collaborative spaces ensures that the office meets the diverse needs of its occupants. Overall, Pernod Ricard Rouss is not just an office; it is a sophisticated environment that fosters creativity, interaction, and productivity.
Read also about the Miami Beach Convention Center Renovation by Wallace Engineering project
