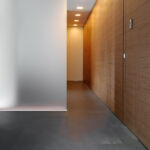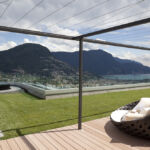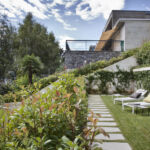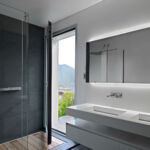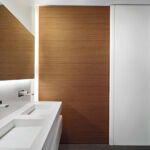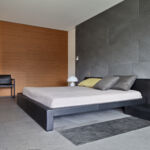Penthouse in Lugano by Victor Vasilev Architect
Project's Summary
The Penthouse in Lugano is a remarkable project that focuses on the renovation of both interior and exterior spaces, situated on the top floor of a newly constructed building. The clients sought a customized solution that would infuse warmth into the rationalist aesthetic of Ticinese architecture. This project is a testament to the harmonious blend of modern design and traditional elements.

At the heart of this design lies the exquisite Teak boiserie, a key feature that not only conceals the doors to essential service areas, such as the guest bathroom, storage room, and internal elevator, but also creates a cohesive sense of unity throughout the various spaces of the penthouse. The careful selection of materials reflects a commitment to maintaining continuity between indoor and outdoor living, ensuring that each area flows seamlessly into the next.

The floors are elegantly covered with basalt stone, enhancing the refined atmosphere of the space, while Teak is thoughtfully utilized on the rooftop terrace, providing a warm and inviting surface for outdoor enjoyment. Custom-made furniture plays a crucial role in the design, tailored to meet the specific needs and tastes of the clients. The incorporation of lighting within the architecture further elevates the overall aesthetic, creating a sophisticated ambiance throughout the penthouse.

To complement the carefully curated design, a selection of iconic design pieces has been included, serving as focal points that enhance the overall decor. Each element has been thoughtfully chosen to contribute to the project's unique character, reflecting the clients' desires while also showcasing the architectural prowess of Victor Vasilev Architect.

In conclusion, the Penthouse in Lugano exemplifies a thoughtful and tailored approach to interior and exterior design, where the integration of Teak boiserie and a focus on material continuity create a warm and inviting living space. This project not only meets the clients' expectations but also stands as a testament to the studio's expertise in crafting rationalist architecture that resonates with the contemporary lifestyle.
Read also about the Hyperbaric Clinic by Álvarez-Díaz & Villalón project
