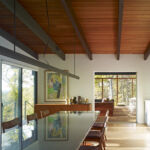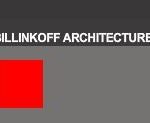Paradise Lane: A Stunning Renovation by Billinkoff Architecture
Project's Summary
The owners of this stunning house have undergone multiple moves, each accompanied by significant renovations. However, when the time came to find their next home, they set their sights on Litchfield County, Connecticut in search of a classic midcentury house that could be updated and customized to their liking. The allure of expansive glass, high ceilings, and single-story living seemed perfect for their casual weekend lifestyle and entertaining needs. Unfortunately, their search proved challenging as very few houses in Litchfield met their criteria. Most available options had been extensively altered, were unaffordable, or in poor structural condition.

After a long and patient search, their dedicated broker stumbled upon a listing in New Milford. Although the house was built in 1968, a decade later than the desired midcentury period, and was considered less than stellar in American residential architecture, it caught their attention due to its magnificent views. Described as "peculiar" by the broker, the house featured some unattractive elements. One architect friend even compared its long, high, narrow aluminum windows to those found in a rest station at a public park. The interior had its fair share of design flaws as well, such as fluorescent fixtures and a narrow, elongated bedroom hallway with a bathroom mirror that emphasized its length even further. The overall layout felt enclosed and disconnected from the surrounding landscape.

Despite these shortcomings, a closer examination revealed that the house had some redeeming qualities. The design decisions displayed higher aspirations, with deep overhangs protecting windows from the summer sun, strategically positioned for cross ventilation. The beamed ceiling and large expanses of glass offered breathtaking views of the Kent Hills in the distance. The presence of contemporary detailing, high-end appliances, and custom hardware indicated that this was once a custom home for a discerning owner.

Convinced that the positive aspects outweighed the negatives, the owners decided to proceed with the purchase and embark on a comprehensive renovation. Like any project, cost played a significant role in decision-making, leading to compromises along the way. Nonetheless, the primary goals of opening up the interior and maximizing views to the landscape were successfully achieved. The outdated slotted windows at the front of the house were replaced with floor-to-ceiling glass, creating a seamless connection between the interior and the outdoors. The long internal wall of the hallway was reconfigured, with a section completely removed to merge the corridor with a home office. Similarly, the wall separating the media/guest room was replaced with a 10-foot long sliding plywood panel, further enhancing the open and flexible layout.

To enhance the overall living experience, a 600 square foot screen porch was added adjacent to the dining room. Supported by a steel frame, the porch is open on three sides, resembling an oversized treehouse perched one story above the yard. The original roof pitch was cleverly incorporated, with one end flipped up to provide unobstructed views of the surrounding woods and sky. This dramatic space serves as a haven for relaxation and entertainment during the summer months. Rather than aiming to restore the house to its original state, the intent of the renovation was to build upon its strengths, minimize its weaknesses, and create a contemporary home that reflects the family's lifestyle. The end result is a warm and inviting contemporary residence with subtle hints of midcentury style throughout.
Read also about the Prospect Street Renovation by KITE Architects project






