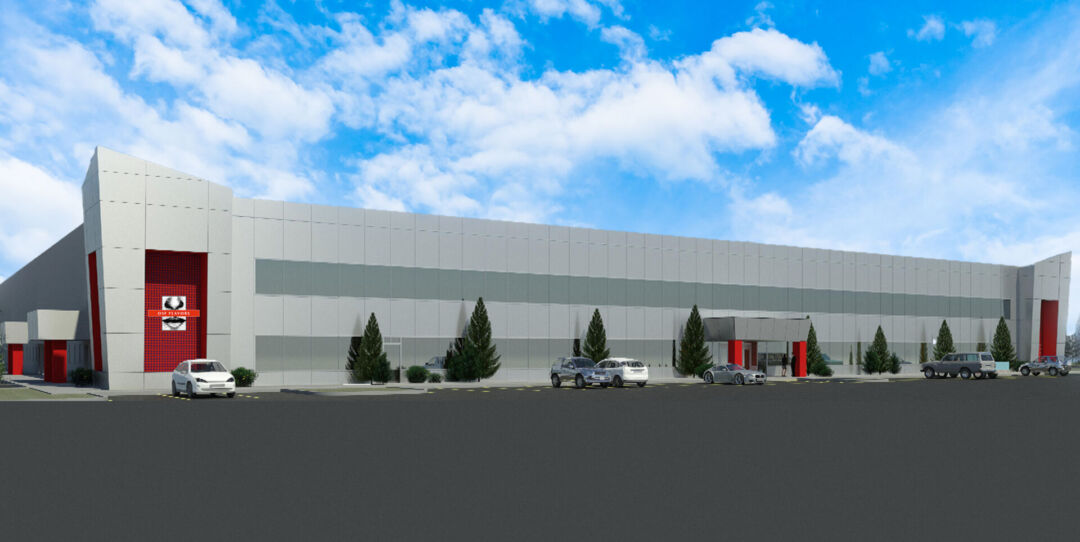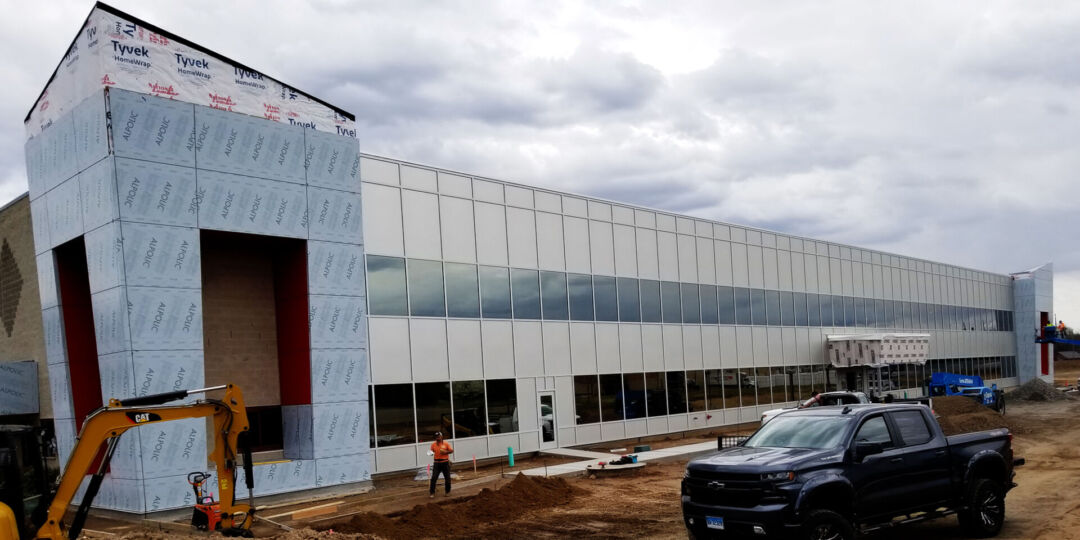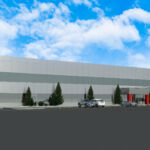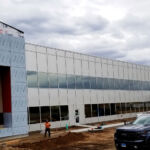OSF Flavors Headquarters by Russell and Dawson Inc.
Project's Summary
OSF Flavors has embarked on an ambitious project to expand its operational capacity in Windsor, CT, through the visionary architectural design provided by Russell and Dawson Inc. This significant development encompasses a remarkable 22,670 sq. ft. industrial space addition, alongside a substantial 20,700 sq. ft. two-story office and laboratory space addition. These enhancements are not merely expansions; they represent a strategic response to the increasing demands of the flavor manufacturing industry, allowing OSF Flavors Inc. to consolidate its position as a leader in its field.

The newly constructed additions complement the existing 90,000 sq. ft. warehouse, transforming it into the North American Headquarters for OSF Flavors Inc. Russell and Dawson Inc. have skillfully blended the old structure with the new, ensuring that a cohesive and unified facade design is achieved. This careful architectural consideration not only enhances the aesthetic appeal of the complex but also underscores the commitment to quality and innovation that OSF Flavors embodies.

One of the standout features of the project is the use of a steel-framed structure, which is elegantly clad with aluminum composite panels on the front facade. This modern choice of materials reflects a commitment to both durability and contemporary design. By integrating these elements, Russell and Dawson Inc. have created a visually striking headquarters that stands as a testament to the company's ethos of innovation while providing a functional environment that meets all operational demands.
The office addition plays a crucial role in housing dedicated spaces for offices and advanced testing laboratories, essential for OSF Flavors Inc.'s ongoing research and development initiatives. The design prioritizes a comfortable and efficient working environment, ensuring that employees have the resources they need to drive the company forward in flavor innovation. Russell and Dawson Inc.'s attention to detail in the planning stages has resulted in a facility that not only meets the immediate needs of the company but also anticipates future growth.
In conclusion, the collaboration between Russell and Dawson Inc. and OSF Flavors Inc. has culminated in a remarkable architectural achievement in Windsor, CT. The project exemplifies the seamless integration of modern design principles with practical functionality, creating a headquarters that is not only visually stunning but also strategically designed for growth and innovation. This endeavor highlights the expertise of Russell and Dawson Inc. in delivering exceptional architectural solutions that stand the test of time.
Read also about the B. Apartment - Luxury Living by XYZ Designers project

