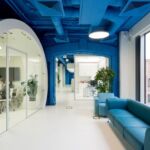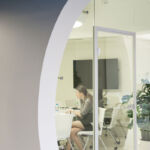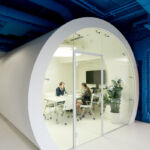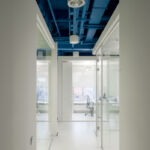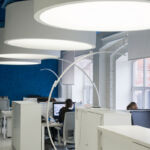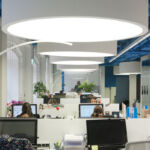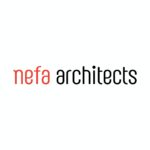OPTIMEDIA Media Agency Office in Moscow - Nefa Architects
Project's Summary
The OPTIMEDIA media agency office, located in the vibrant city of Moscow, is a remarkable project designed by the acclaimed Nefa Architects. This innovative workspace spans an impressive area of 500.0 sqm and was completed in 2015. The project showcases the creative vision of Chief Architect Dmitry Ovcharov and his talented team, including architects Victor Kolupaev and Olga Ivleva, along with skilled lighting engineers from Spector LAB. The design reflects a modern approach to office spaces, tailored specifically for the dynamic environment of the Publicis Group, which encompasses eight distinct companies.
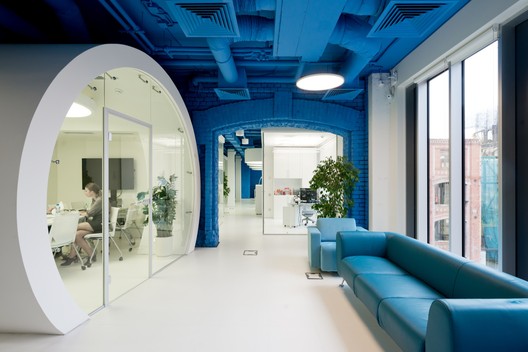
In creating the OPTIMEDIA office, Nefa Architects drew inspiration from the concept of transforming workspaces into modern art galleries. This intriguing idea was brought to life by utilizing saturated colors that are central to the brand's identity, alongside optical effects that challenge the perception of reality within the space. The architects aimed to avoid complexity, focusing instead on a compositional idea that serves as an artistic feature, enhancing the overall aesthetic experience while remaining functional for daily operations. The design is not just about aesthetics; it is a carefully curated environment that fosters creativity and collaboration among its users.
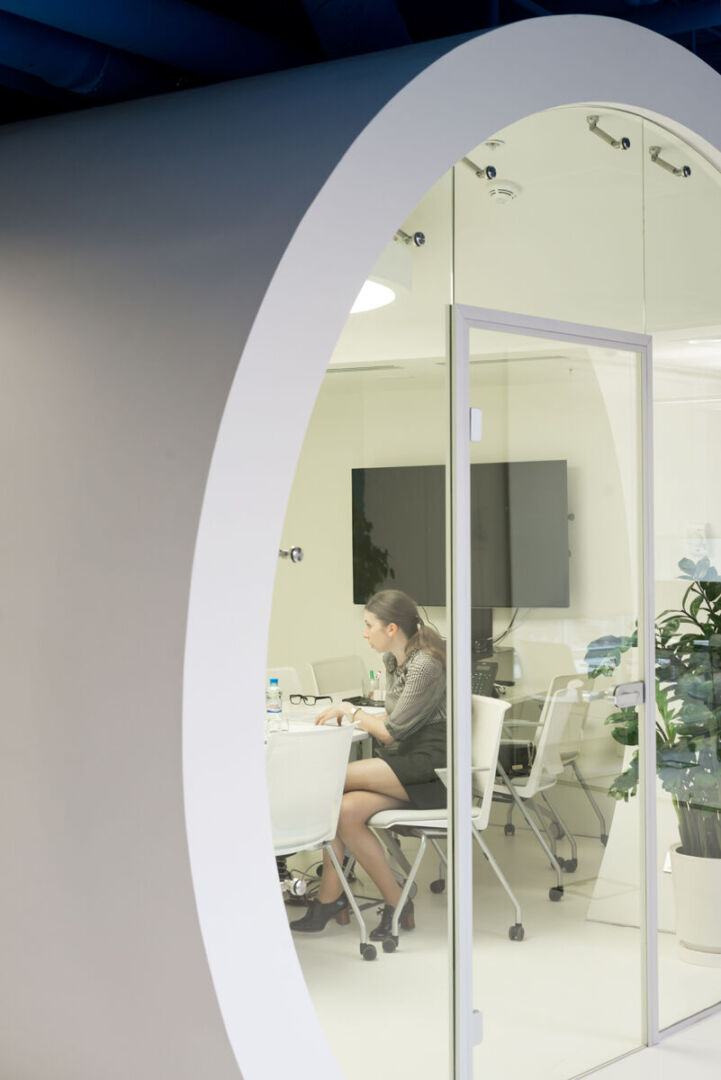
The interior of the OPTIMEDIA office is designed to be dynamic and adaptable. There is an inherent flexibility within the space that allows for the incorporation of additional drawings, slogans, or even new colors in the future. This forward-thinking approach ensures that the environment can evolve while retaining its core expressive substance. The design emphasizes that while the visual elements may change, the underlying character of the space remains intact, creating a cohesive and complete atmosphere that promotes productivity and inspiration.
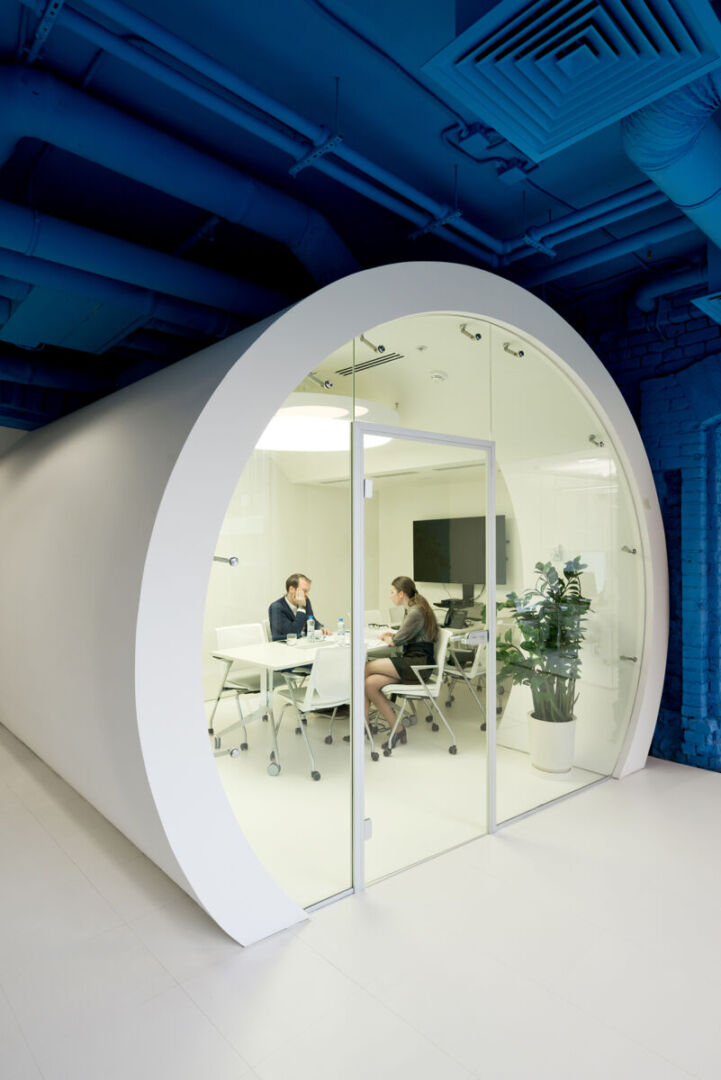
With the involvement of various professionals, including project management by Daria Turkina and Maria Boyko, and the general contracting expertise of ATITOKA, every aspect of the OPTIMEDIA project has been meticulously planned and executed. Additionally, the choice of furniture from Haworth and custom lighting solutions from Trilux and Single Solution Moscow further enhance the office's functionality and aesthetic appeal. This project not only serves as a workspace but also as a testament to the innovative spirit of contemporary architecture and design.
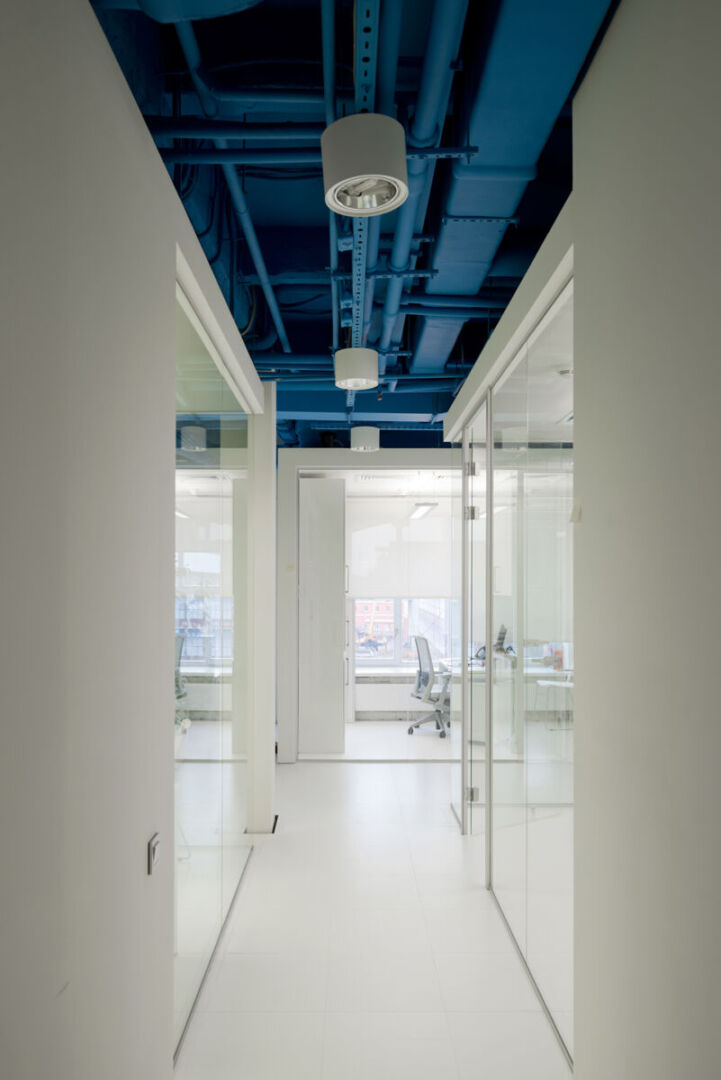
In conclusion, the OPTIMEDIA media agency office stands as a prime example of how architecture can intersect with art to create a unique working environment. The thoughtful integration of design elements, the focus on brand identity, and the commitment to flexibility all contribute to a space that is not only visually striking but also conducive to creativity and collaboration. Nefa Architects have successfully crafted an office that embodies the essence of modern work life while providing an inspiring backdrop for the talented individuals who inhabit it.
Read also about the Residential Area Technopark Skolkovo - Eco-Friendly Living project
