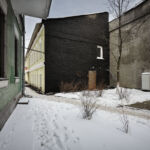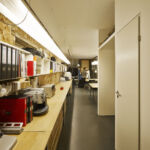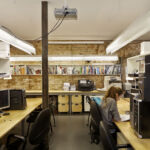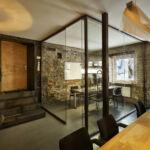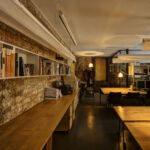Office Zotov & Co: A Liberating and Minimalistic Workspace
Project's Summary
Office Zotov & Co: A Space of Freedom and Simplicity
Office spaces are often associated with a sense of confinement and rigidity. However, Office Zotov & Co, a project by the architectural studio Zotov&Co, breaks away from this norm by offering a unique and liberating work environment. Located in Kyiv, Ukraine, this office space boasts several distinctive features that set it apart from traditional corporate settings.
One of the main advantages of Office Zotov & Co is its separate exit door, emphasizing the importance of freedom. In this space, the concept of freedom reigns supreme, allowing individuals to move in and out of the office independently. This feature promotes a sense of autonomy and flexibility, enabling employees to work at their own pace and prioritize their tasks accordingly.
In addition to the separate exit door, the office also features a charming courtyard garden. This outdoor space serves multiple purposes, acting as an extension of the conference room and a place for relaxation. The courtyard garden provides employees with a breath of fresh air amidst their busy work schedules, allowing them to recharge and find inspiration in nature.
What sets Office Zotov & Co apart from other office spaces is its minimalistic design. Unlike the typical interiors adorned with laminate, wallpaper, and plastic, this space remains untouched by such trends. Instead, the architects opted for a design that embraces simplicity and elegance. The furniture, equipment, and lights were repurposed from the previous office, with the only new addition being a glass wall. This approach not only reduced the cost of construction but also preserved the authenticity and charm of the space.
The philosophy behind Office Zotov & Co revolves around avoiding unnecessary complexity. The architects firmly believe in the importance of simplicity, both in design and in action. By maintaining an open and uncluttered space, the office fosters a sense of transparency and encourages collaboration among team members. This emphasis on openness extends beyond the physical space, as the architects believe that the integration of inside and outside spaces is crucial for the success of the company.
Completed in 2014, Office Zotov & Co stands as a testament to the innovative and thoughtful design by Architecture bureau Zotov&Co. With a gross floor area of 70 m2, this office space proves that size is not a constraint when it comes to creating an inspiring and efficient workspace. Led by chief architect Viktor Zotov and project leader Ekaterina Dolhaya, the team, including Oleg Selivanov and Roman Slyadnev, successfully brought the vision of Office Zotov & Co to life.
In conclusion, Office Zotov & Co breaks away from the traditional notions of office spaces. With its separate exit door, courtyard garden, and minimalist design, this office provides a sense of freedom and simplicity to its occupants. By prioritizing openness and collaboration, it creates an environment that fosters creativity and productivity. The project by Zotov&Co architectural studio serves as a testament to the power of innovative design in transforming the way we perceive and experience office spaces.
Read also about the Chengdu NBD Centre: A Sustainable Cultural Icon project
